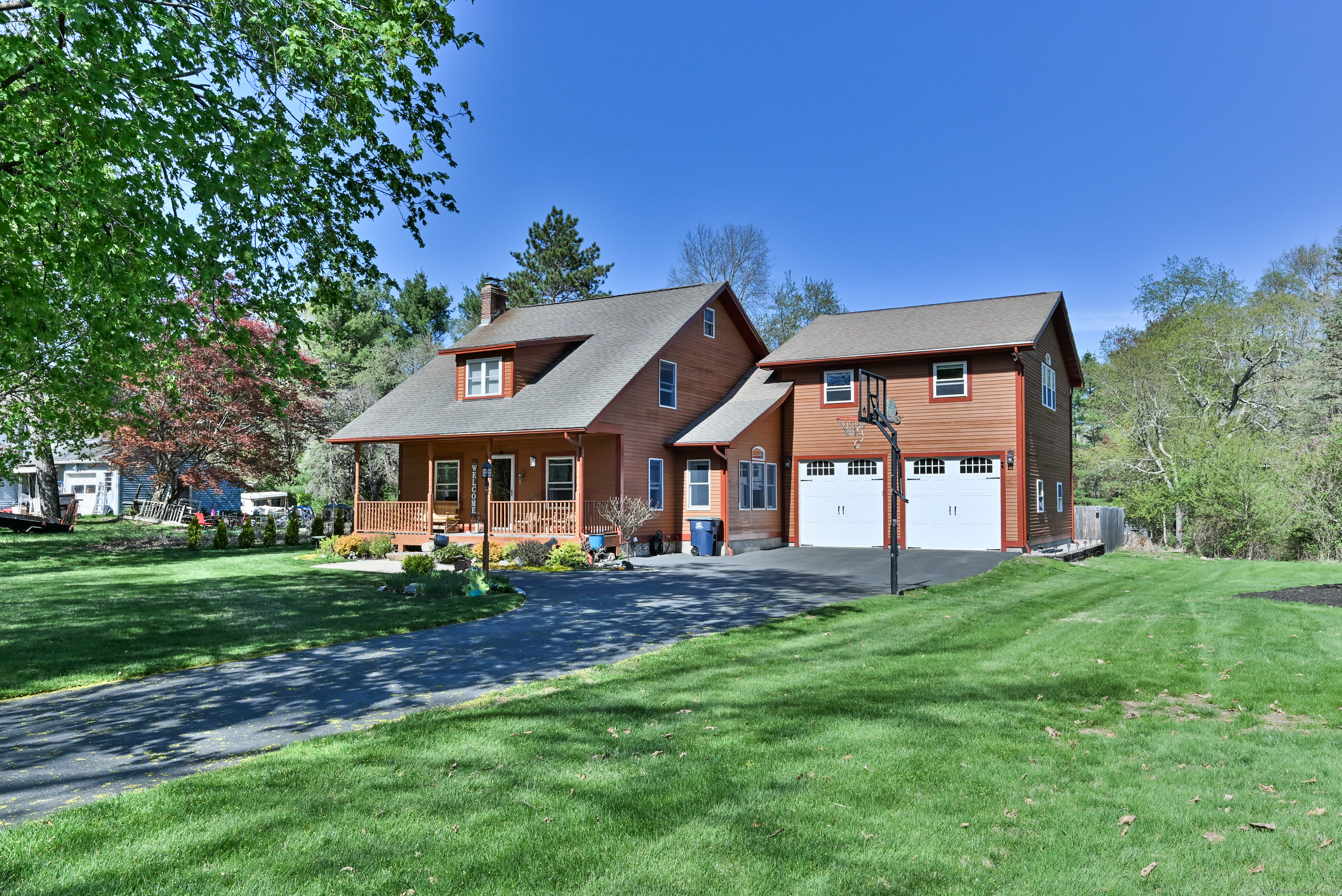
Bedrooms
Bathrooms
Sq Ft
Price
Thompson, Connecticut
This meticulously updated & beautifully renovated home in desirable Thompson - just a minute from the Dudley line boasts over 2,300 SF of thoughtfully designed living space. The spacious heated 3-car attached garage features both front & rear garage doors & has an incredible bonus room above, complete w/vaulted ceilings, a stunning propane fireplace, & a custom wet bar-perfect for entertaining. The bright & open kitchen is a chef's dream, showcasing gleaming granite counters, a two-tier island, & ample workspace. The kitchen flows seamlessly into the dining area, cozy living room, & den featuring a wood stove. A convenient mudroom, first-floor laundry in the half bath, & a welcoming layout add to the home's ease of living. Upstairs, you'll find the spectacular family room, two generous beds, & a beautifully updated full bath. A hidden staircase leads to a finished 3rd floor w/built-in beds & a walk-in closet-ideal for a creative retreat or additional sleeping quarters. Enjoy outdoor living from the composite front farmers porch or rear deck that overlooks your fenced yard, complete w/ a fire pit, jacuzzi w/pergola, multiple sheds, & exterior has timeless cedar siding. Beyond that lies a sprawling, flat yard with covered RV storage. This home is equipped w/ state-of-the-art Buderus wall-mounted boiler, Buderus water heater, & a hydro-air heating system w/central air. With too many features to list, this exceptional property truly must be seen to be appreciated!
Listing Courtesy of RE/MAX Bell Park Realty
Our team consists of dedicated real estate professionals passionate about helping our clients achieve their goals. Every client receives personalized attention, expert guidance, and unparalleled service. Meet our team:

Broker/Owner
860-214-8008
Email
Broker/Owner
843-614-7222
Email
Associate Broker
860-383-5211
Email
Realtor®
860-919-7376
Email
Realtor®
860-538-7567
Email
Realtor®
860-222-4692
Email
Realtor®
860-539-5009
Email
Realtor®
860-681-7373
Email
Realtor®
860-249-1641
Email
Acres : 1
Appliances Included : Oven/Range, Refrigerator, Dishwasher
Attic : Heated, Partially Finished, Walk-up
Basement : Full, Unfinished, Sump Pump, Interior Access, Concrete Floor
Full Baths : 1
Half Baths : 1
Baths Total : 2
Beds Total : 3
City : Thompson
Cooling : Central Air
County : Windham
Elementary School : Per Board of Ed
Fireplaces : 1
Foundation : Concrete, Stone
Fuel Tank Location : Above Ground
Garage Parking : Attached Garage, Paved, Off Street Parking, Driveway
Garage Slots : 3
Description : Fence - Partial, Dry, Level Lot, Cleared, Professionally Landscaped, Open Lot
Neighborhood : N/A
Parcel : 1721087
Total Parking Spaces : 4
Postal Code : 06262
Roof : Shingle
Sewage System : Septic
SgFt Description : Street card has been updated to reflect finished living area
Total SqFt : 2332
Tax Year : July 2024-June 2025
Total Rooms : 6
Watersource : Private Well
weeb : RPR, IDX Sites, Realtor.com
Phone
860-384-7624
Address
20 Hopmeadow St, Unit 821, Weatogue, CT 06089