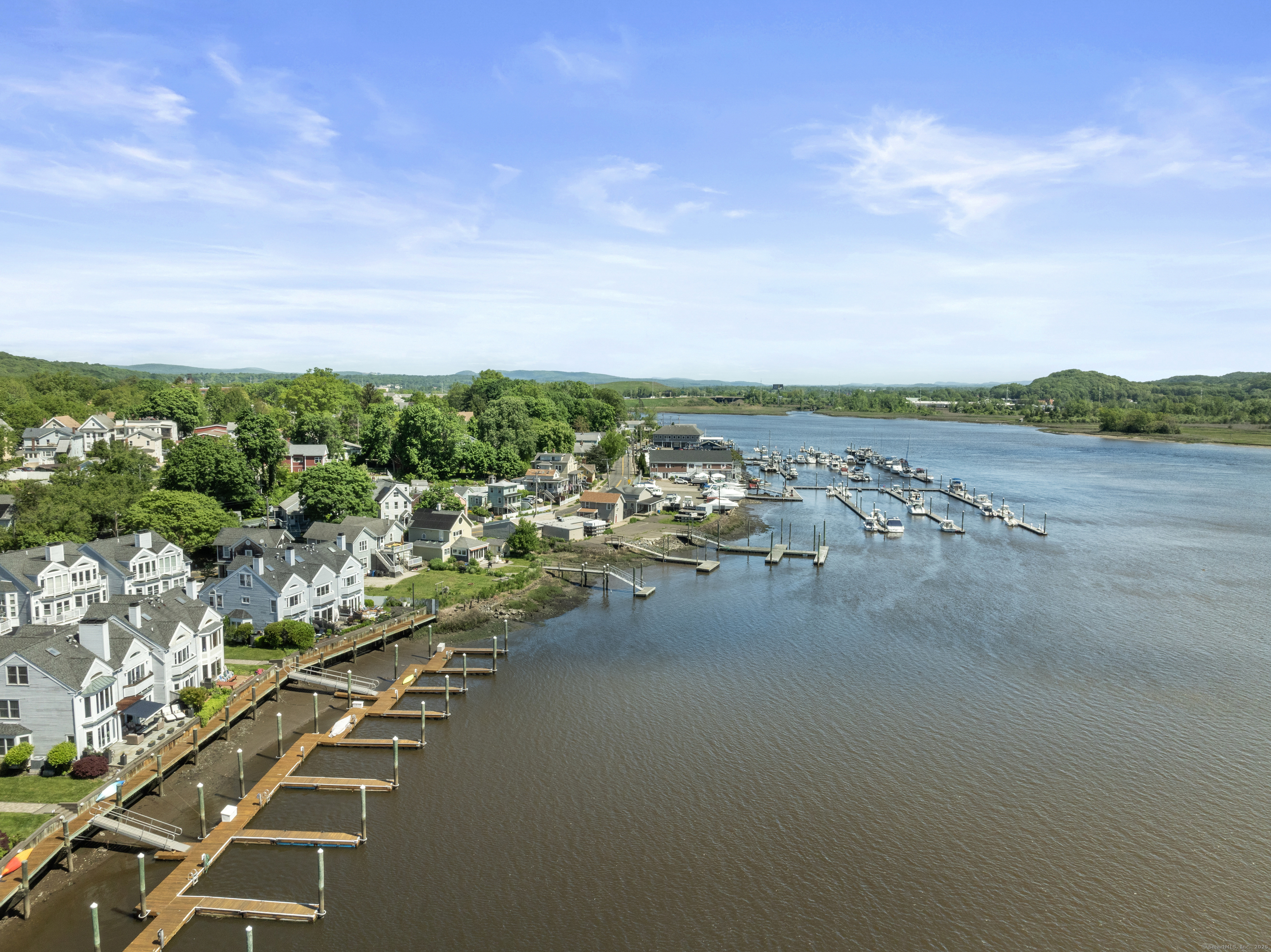
Bedrooms
Bathrooms
Sq Ft
Price
New Haven, Connecticut
Waterfront Luxury Meets Local Charm Wake up to sweeping water views, breathtaking sunrises and experience coastal living at its finest in this architecturally stunning waterfront retreat nestled in the heart of the vibrant Quinnipiac riverfront community. Open the French doors and bring the outdoors inside this striking space with featured reclaimed boathouse wood and custom finished hardwood floors. This home is a rare blend of modern design, natural beauty, and neighborhood walkability. Step inside to soaring cathedral ceilings, walls of windows that flood the living space with natural light and a seamless open layout perfect for entertaining or simply relaxing by the fire. The gourmet kitchen is a chef's dream, featuring dual-fuel Wolf stove and Subzero refrigerator, custom cabinetry, herringbone tile floor, and a statement island ideal for hosting while taking in the spectacular views. Upstairs, the expansive primary suite offers a loft with glass railings and a private outdoor balcony, a spa-like ensuite bath, fireplace and a spacious walk-in closet. Additional bedrooms provide flexibility for guests, a home office, or family living. The Mid-Level family room/library offers warm and unique character with built-ins and custom mantel fireplace. Outdoor living is just as impressive - Smell the salt air from your expansive patio with views of wildlife, local marinas and boats passing by. Enjoy direct water access from your private deeded boat slip with entry to Long Island
Listing Courtesy of William Pitt Sotheby's Int'l
Our team consists of dedicated real estate professionals passionate about helping our clients achieve their goals. Every client receives personalized attention, expert guidance, and unparalleled service. Meet our team:

Broker/Owner
860-214-8008
Email
Broker/Owner
843-614-7222
Email
Associate Broker
860-383-5211
Email
Realtor®
860-919-7376
Email
Realtor®
860-538-7567
Email
Realtor®
860-222-4692
Email
Realtor®
860-539-5009
Email
Realtor®
860-681-7373
Email
Realtor®
860-249-1641
Email
Appliances Included : Gas Range, Microwave, Range Hood, Refrigerator, Dishwasher, Compactor, Washer, Dryer, Wine Chiller
Association Fee Includes : Grounds Maintenance, Trash Pickup, Snow Removal, Water, Sewer, Property Management, Flood Insurance
Basement : Crawl Space, Concrete Floor
Full Baths : 3
Half Baths : 1
Baths Total : 4
Beds Total : 3
City : New Haven
Complex : Oyster Cove
Cooling : Central Air
County : New Haven
Elementary School : Per Board of Ed
Fireplaces : 4
Flood Zone : 1
Garage Parking : Attached Garage, Off Street Parking, Driveway
Garage Slots : 2
Description : Water View
Middle School : Per Board of Ed
Neighborhood : N/A
Parcel : 1242415
Total Parking Spaces : 4
Pets : 1 dog no more than 20 inc
Pets Allowed : Yes
Postal Code : 06513
Sewage System : Public Sewer Connected
Total SqFt : 3000
Tax Year : July 2024-June 2025
Total Rooms : 8
Watersource : Public Water Connected
weeb : RPR, IDX Sites, Realtor.com
Phone
860-384-7624
Address
20 Hopmeadow St, Unit 821, Weatogue, CT 06089