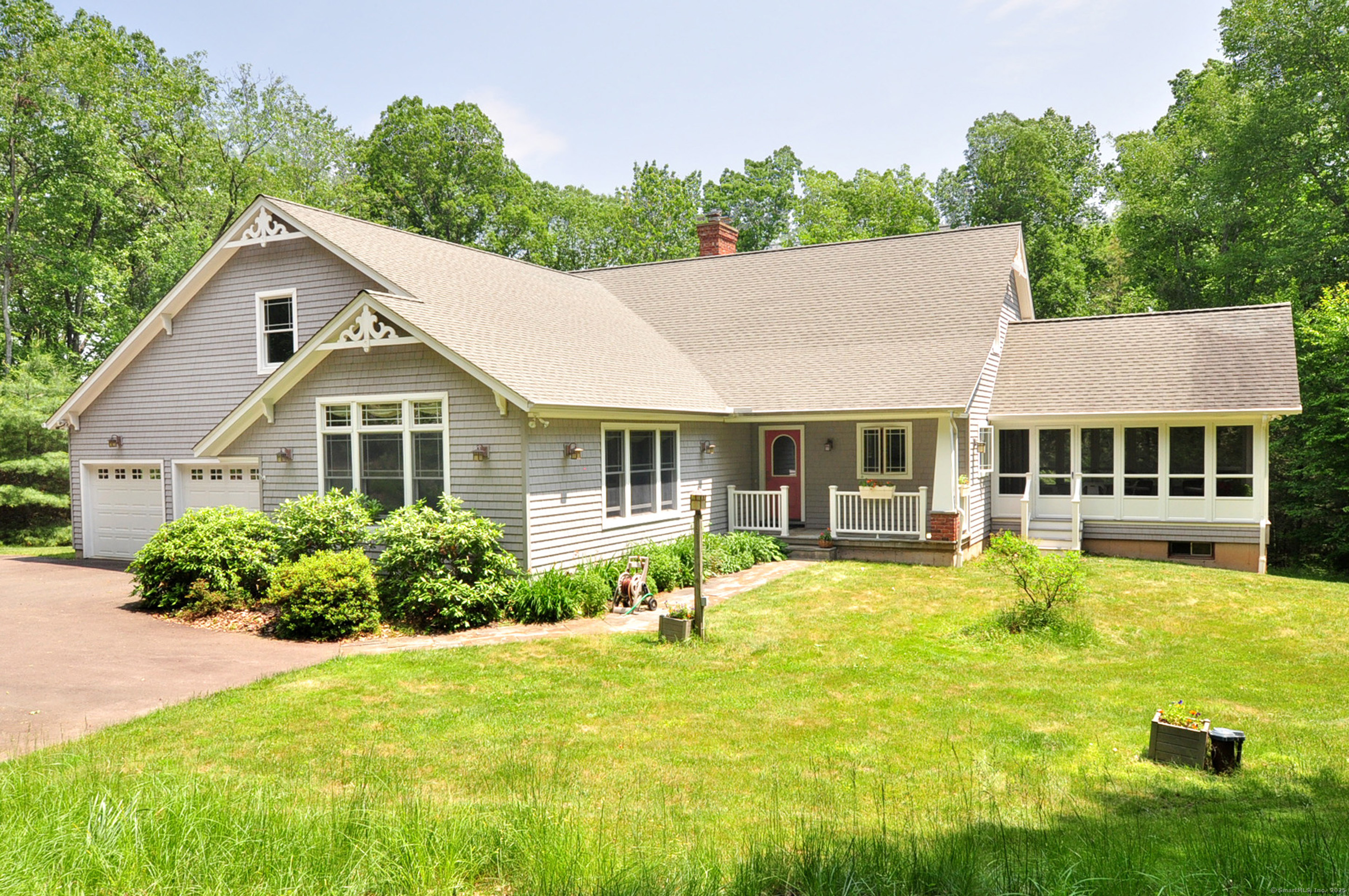
Bedrooms
Bathrooms
Sq Ft
Price
East Granby, Connecticut
Exceptional One-Floor Living on a Peaceful 2.81 Acre Setting! Welcome to this quality built custom home, offering privacy, flexible space, & exceptional craftsmanship throughout. Though the town classifies it as a Cape, the unfinished second floor (plumbed & ready for electric) makes this home live like a Ranch-ideal for those seeking true one-floor living. Enter through a charming covered front porch & bluestone walkway into a bright open floor plan. The spacious kitchen features beautiful maple cabinetry, a large center island, & stainless steel appliances-all open to a sun-filled dining room & a comfortable living room with a propane stove, perfect for relaxing or entertaining. From here, step into the inviting 3-season room with cathedral ceiling, wood beams, & tranquil views of the private backyard. This 3-bedroom layout offers flexibility for today's lifestyle. The bedroom wing includes a serene primary suite with walk-in closet & full bath, a second bedroom, & a full hall bath. The third bedroom, located at the beginning of the hallway, features it's own exterior entrance-ideal for use as a guest room, home office, bonus room, or family room. First-floor laundry adds convenience. The oversized 2-car garage leads to a mudroom & staircase to the generously sized second floor-offering endless potential for future expansion. The walk-out lower level is ready to finish and spans over 2,300 sqft-a dream for hobbyists or storage,
Listing Courtesy of Berkshire Hathaway NE Prop.
Our team consists of dedicated real estate professionals passionate about helping our clients achieve their goals. Every client receives personalized attention, expert guidance, and unparalleled service. Meet our team:

Broker/Owner
860-214-8008
Email
Broker/Owner
843-614-7222
Email
Associate Broker
860-383-5211
Email
Realtor®
860-919-7376
Email
Realtor®
860-538-7567
Email
Realtor®
860-222-4692
Email
Realtor®
860-539-5009
Email
Realtor®
860-681-7373
Email
Realtor®
860-249-1641
Email
Acres : 2.81
Appliances Included : Oven/Range, Refrigerator, Dishwasher, Washer, Dryer
Attic : Unfinished, Floored, Walk-up
Basement : Full, Full With Walk-Out
Full Baths : 2
Baths Total : 2
Beds Total : 3
City : East Granby
Cooling : Ceiling Fans
County : Hartford
Elementary School : Carl Algrove
Foundation : Concrete
Fuel Tank Location : In Basement
Garage Parking : Attached Garage
Garage Slots : 2
Description : Lightly Wooded
Middle School : East Granby
Amenities : Golf Course, Library, Park, Public Rec Facilities, Stables/Riding
Neighborhood : N/A
Parcel : 2497201
Postal Code : 06026
Roof : Asphalt Shingle
Sewage System : Septic
SgFt Description : Per Town of East Granby
Total SqFt : 2308
Tax Year : July 2024-June 2025
Total Rooms : 7
Watersource : Private Well
weeb : RPR, IDX Sites, Realtor.com
Phone
860-384-7624
Address
20 Hopmeadow St, Unit 821, Weatogue, CT 06089