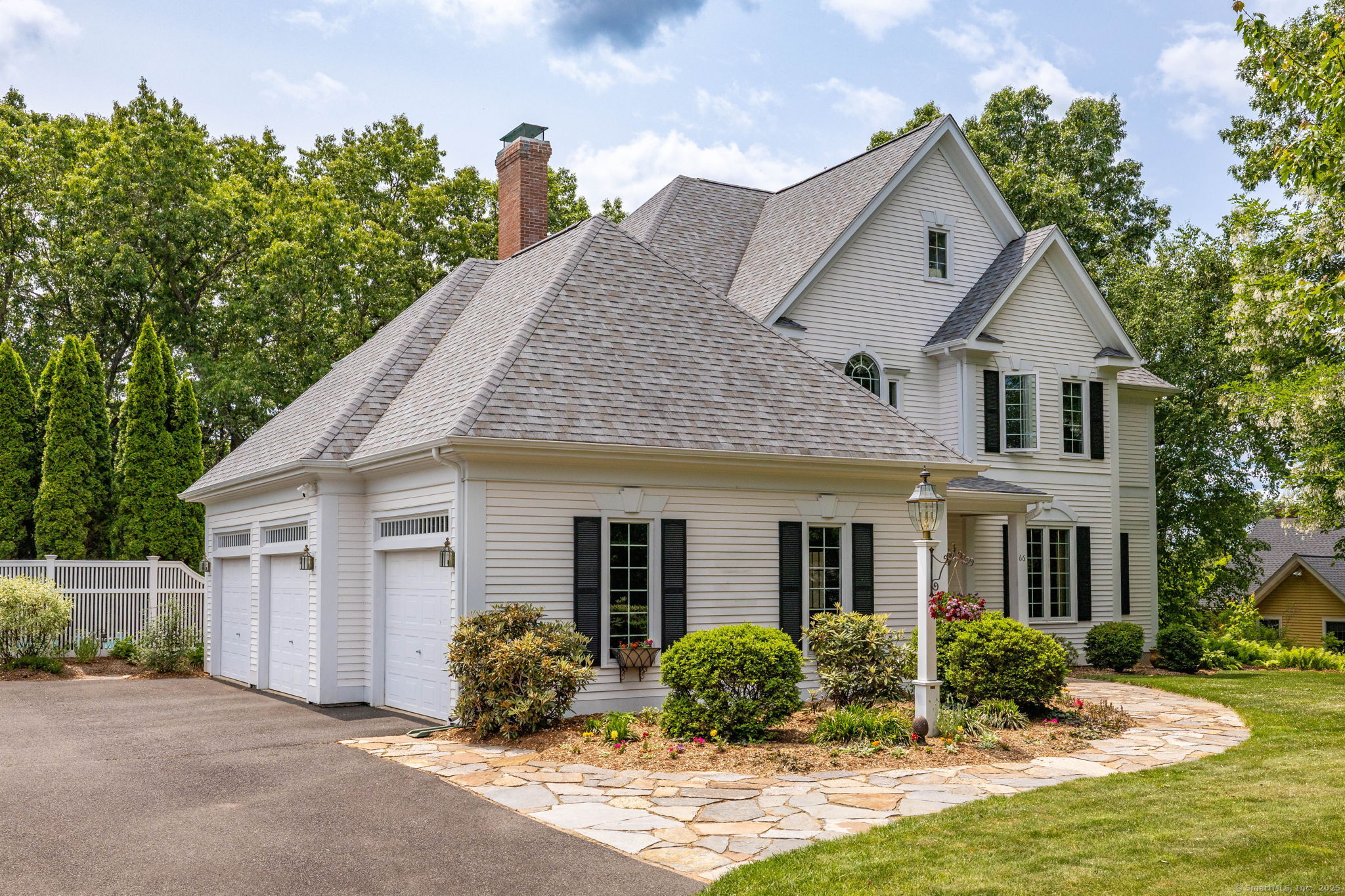
Bedrooms
Bathrooms
Sq Ft
Price
Glastonbury, Connecticut
Welcome to this exquisite 4-bedroom, 2.5-bath colonial offering over 3,200 sq ft of beautifully designed living space in one of South Glastonbury's most desirable neighborhoods. This stunning custom-built home is designed for both everyday comfort and entertainment. Step inside the grand two-story foyer featuring a Palladian window and chandelier, setting the tone for a home filled with warmth, elegance, and character. The main level includes an office with rich wood built-ins, and a large formal dining room with bay windows. The inviting living room offers built-in cabinetry with a statement fireplace. The bright open-concept kitchen is equipped with stainless steel appliances, ample cabinetry, and a sunny eat-in space that opens to an expansive deck and a beautiful private backyard. The professionally landscaped grounds are complete with a heated gunite pool and spa - perfect for summer relaxation and outdoor gatherings. Upstairs, the spacious primary suite features a full bath and a large walk-in closet. There are three additional bedrooms with large windows and generous closet space. Additional features include gleaming hardwood floors throughout the main level, a partially finished lower level with a home theater for ultimate entertainment, a 3-car attached garage, and the convenience of a main-level laundry room.
Listing Courtesy of KW Legacy Partners
Our team consists of dedicated real estate professionals passionate about helping our clients achieve their goals. Every client receives personalized attention, expert guidance, and unparalleled service. Meet our team:

Broker/Owner
860-214-8008
Email
Broker/Owner
843-614-7222
Email
Associate Broker
860-383-5211
Email
Realtor®
860-919-7376
Email
Realtor®
860-538-7567
Email
Realtor®
860-222-4692
Email
Realtor®
860-539-5009
Email
Realtor®
860-681-7373
Email
Realtor®
860-249-1641
Email
Acres : 0.92
Appliances Included : Oven/Range, Microwave, Refrigerator, Dishwasher, Washer, Dryer
Attic : Storage Space, Walk-In
Basement : Full, Heated, Partially Finished
Full Baths : 2
Half Baths : 1
Baths Total : 3
Beds Total : 4
City : Glastonbury
Cooling : Ceiling Fans, Central Air
County : Hartford
Elementary School : Nayaug
Fireplaces : 1
Foundation : Concrete
Garage Parking : Attached Garage, Driveway
Garage Slots : 3
Description : Fence - Privacy, Treed, Level Lot, Professionally Landscaped
Middle School : Per Board of Ed
Amenities : Golf Course, Park, Shopping/Mall, Stables/Riding
Neighborhood : South Glastonbury
Parcel : 568696
Total Parking Spaces : 3
Pool Description : Heated, In Ground Pool
Postal Code : 06073
Roof : Asphalt Shingle
Additional Room Information : Foyer
Sewage System : Septic
Total SqFt : 3265
Tax Year : July 2025-June 2026
Total Rooms : 8
Watersource : Public Water Connected
weeb : RPR, IDX Sites, Realtor.com
Phone
860-384-7624
Address
20 Hopmeadow St, Unit 821, Weatogue, CT 06089