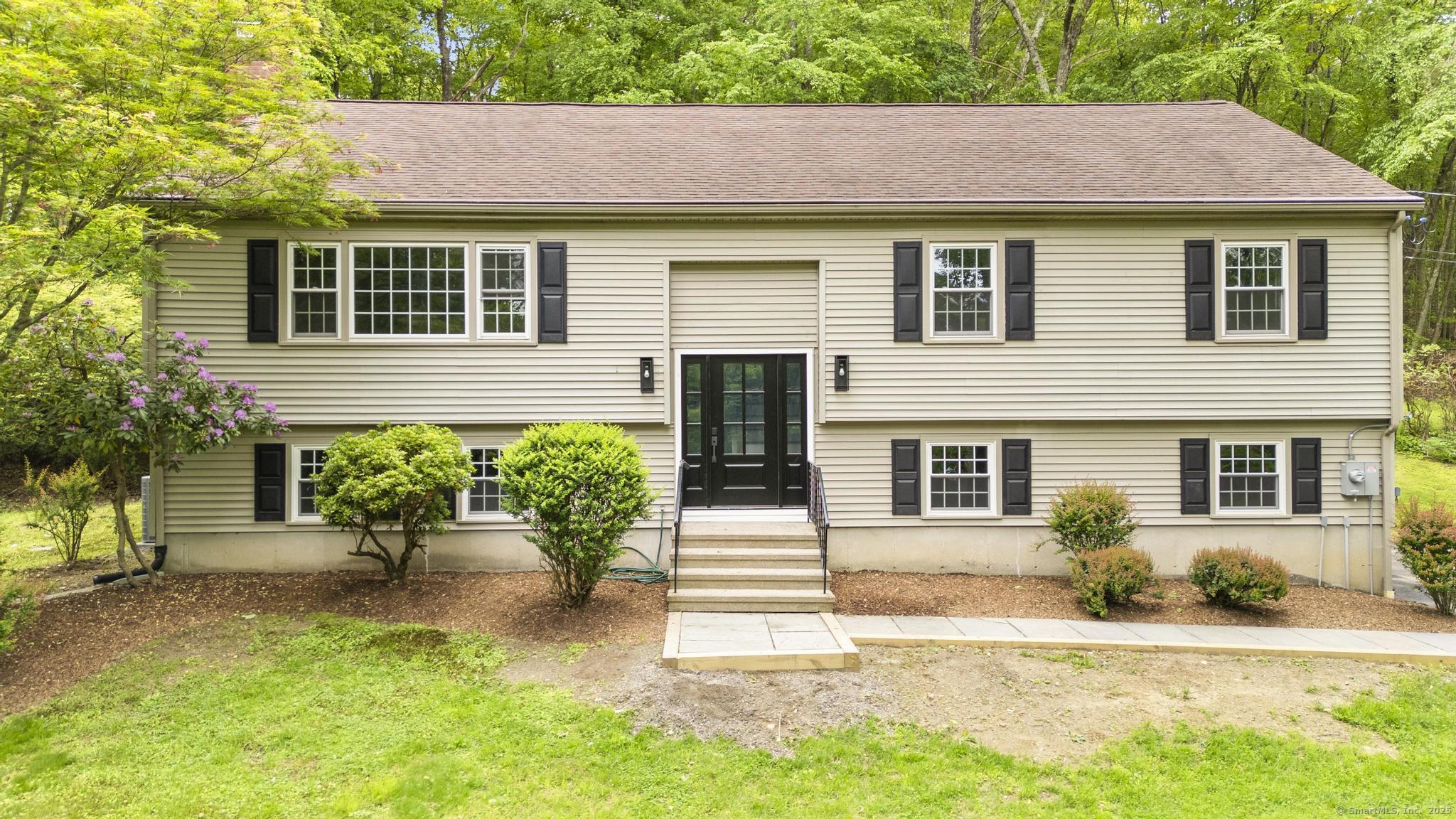
Bedrooms
Bathrooms
Sq Ft
Price
Bethel, Connecticut
Welcome to 23 Aunt Pattys Lane West - tastefully redesigned and reimagined, this 2400+ sq ft raised ranch has been remodeled top to bottom featuring stainless steel appliances, quartz countertops, and hardwood flooring throughout. Walking inside you'll find an open floorplan perfect for entertaining - the main living area flows perfectly from the living room to the family room featuring vaulted ceilings along with accent windows providing ample sunshine. The kitchen brings everything together offering great space for family gatherings. Down the hall you'll find 3 ample sized bedrooms including a primary with an ensuite full bathroom and walkout to the oversized deck. Downstairs offers additional living space featuring a fully functional fireplace as well as full bath. Outside you'll feel one with nature - the oversized deck offers abundant privacy spanning nearly 2 acres. Enjoy all that this location has to offer - downtown Bethel is just a short drive away as well as the Sunset Hill Equestrian Center. Located conveniently to the Merritt Parkway as well as the Redding Country Club, this is the ideal location for the discerning customer.
Listing Courtesy of Coldwell Banker Realty
Our team consists of dedicated real estate professionals passionate about helping our clients achieve their goals. Every client receives personalized attention, expert guidance, and unparalleled service. Meet our team:

Broker/Owner
860-214-8008
Email
Broker/Owner
843-614-7222
Email
Associate Broker
860-383-5211
Email
Realtor®
860-919-7376
Email
Realtor®
860-538-7567
Email
Realtor®
860-222-4692
Email
Realtor®
860-539-5009
Email
Realtor®
860-681-7373
Email
Realtor®
860-249-1641
Email
Acres : 1.84
Appliances Included : Cook Top, Oven/Range, Refrigerator, Wine Chiller
Attic : Pull-Down Stairs
Basement : Full, Heated, Fully Finished, Cooled, Liveable Space
Full Baths : 3
Baths Total : 3
Beds Total : 3
City : Bethel
Cooling : Central Air
County : Fairfield
Elementary School : Per Board of Ed
Fireplaces : 2
Foundation : Concrete
Fuel Tank Location : Above Ground
Garage Parking : Attached Garage, Under House Garage
Garage Slots : 2
Description : Lightly Wooded, Sloping Lot
Neighborhood : Wolfpits
Parcel : 4795
Postal Code : 06801
Roof : Asphalt Shingle
Sewage System : Septic
Total SqFt : 2933
Tax Year : July 2025-June 2026
Total Rooms : 8
Watersource : Private Well
weeb : RPR, IDX Sites, Realtor.com
Phone
860-384-7624
Address
20 Hopmeadow St, Unit 821, Weatogue, CT 06089