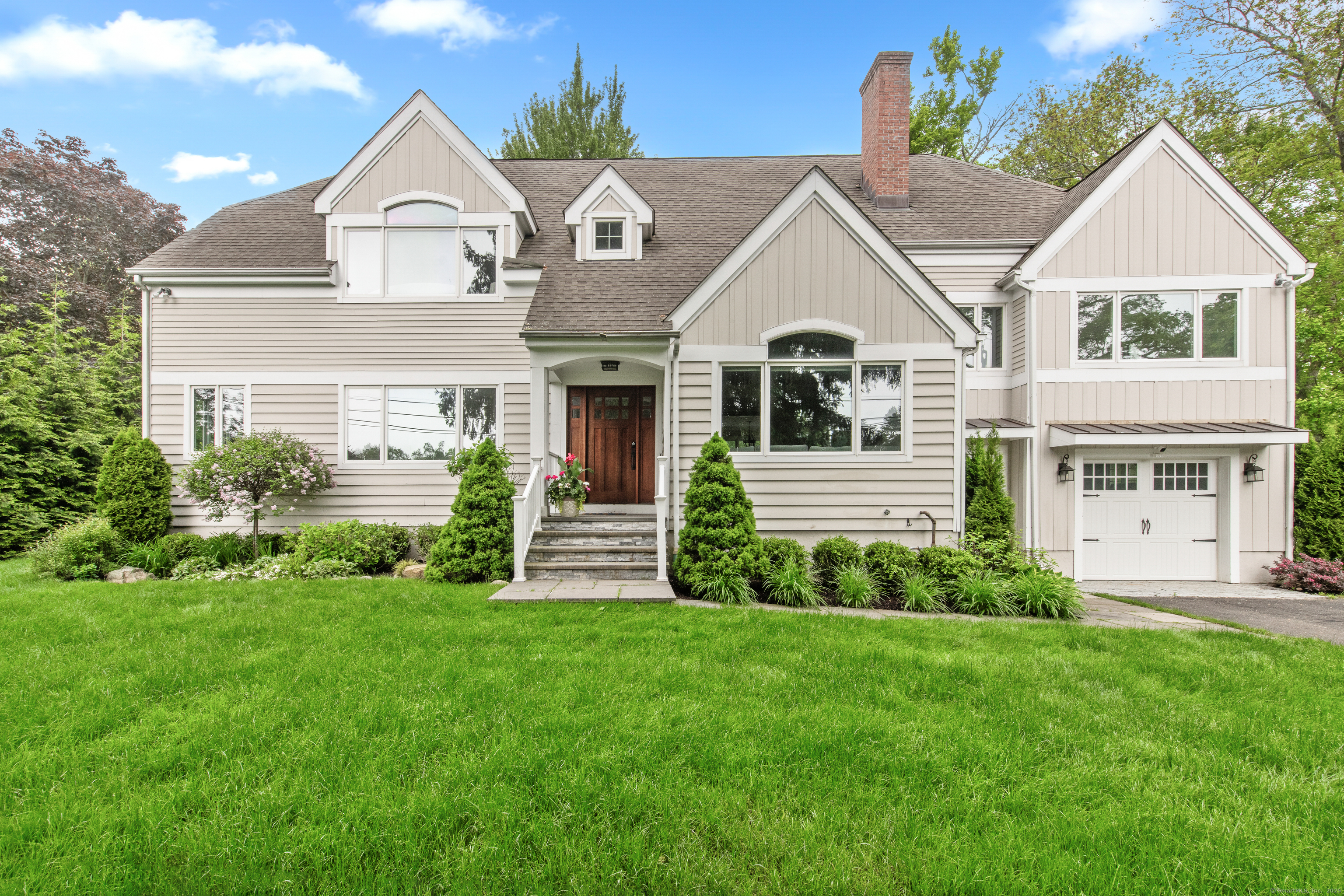
Bedrooms
Bathrooms
Sq Ft
Price
Westport, Connecticut
Welcome to this exquisitely renovated modern farmhouse, showcasing refined craftsmanship and elegant newly updated hardwood flooring throughout. Upon entering through the gracious foyer, you are greeted by an impressive living room featuring soaring double-height ceilings and a striking floor-to-ceiling stone fireplace. The gourmet chef's kitchen is a true highlight, equipped with custom cabinetry, premium Viking appliances, sleek quartz countertops, and a spacious eat-in area. Adjacent, the expansive dining and family rooms offer an ideal layout for both intimate gatherings and large-scale entertaining. Upstairs, the luxurious primary suite boasts a generous walk-in closet, and a spa-inspired en-suite bath complete with a hot tub and oversized shower. Three additional bedrooms feature ample closet space, while a versatile bonus room and dedicated office provide flexible living options. A sunroom extends to a spacious deck and beautifully landscaped backyard, offering a serene setting perfect for outdoor relaxation and entertaining. The house is Conveniently located across from Birchwood Country Club. This Modern home has it all.
Listing Courtesy of Larracuente & Johnson Realty, LLC
Our team consists of dedicated real estate professionals passionate about helping our clients achieve their goals. Every client receives personalized attention, expert guidance, and unparalleled service. Meet our team:

Broker/Owner
860-214-8008
Email
Broker/Owner
843-614-7222
Email
Associate Broker
860-383-5211
Email
Realtor®
860-919-7376
Email
Realtor®
860-538-7567
Email
Realtor®
860-222-4692
Email
Realtor®
860-539-5009
Email
Realtor®
860-681-7373
Email
Realtor®
860-249-1641
Email
Acres : 1.18
Appliances Included : Cook Top, Microwave, Refrigerator, Freezer, Icemaker, Dishwasher, Washer, Dryer
Attic : Storage Space, Pull-Down Stairs
Basement : Full, Unfinished, Heated, Sump Pump, Concrete Floor, Full With Hatchway
Full Baths : 2
Half Baths : 1
Baths Total : 3
Beds Total : 4
City : Westport
Cooling : Central Air
County : Fairfield
Elementary School : Kings Highway
Fireplaces : 1
Foundation : Concrete
Garage Parking : Attached Garage, Paved, Driveway
Garage Slots : 1
Description : Level Lot
Amenities : Golf Course, Library, Park, Playground/Tot Lot, Public Pool, Public Transportation, Shopping/Mall, Tennis Courts
Neighborhood : Saugatuck
Parcel : 412969
Total Parking Spaces : 5
Postal Code : 06880
Roof : Shingle
Sewage System : Septic
SgFt Description : Full unfinished basement.
Total SqFt : 4376
Tax Year : July 2024-June 2025
Total Rooms : 9
Watersource : Public Water Connected
weeb : RPR, IDX Sites, Realtor.com
Phone
860-384-7624
Address
20 Hopmeadow St, Unit 821, Weatogue, CT 06089