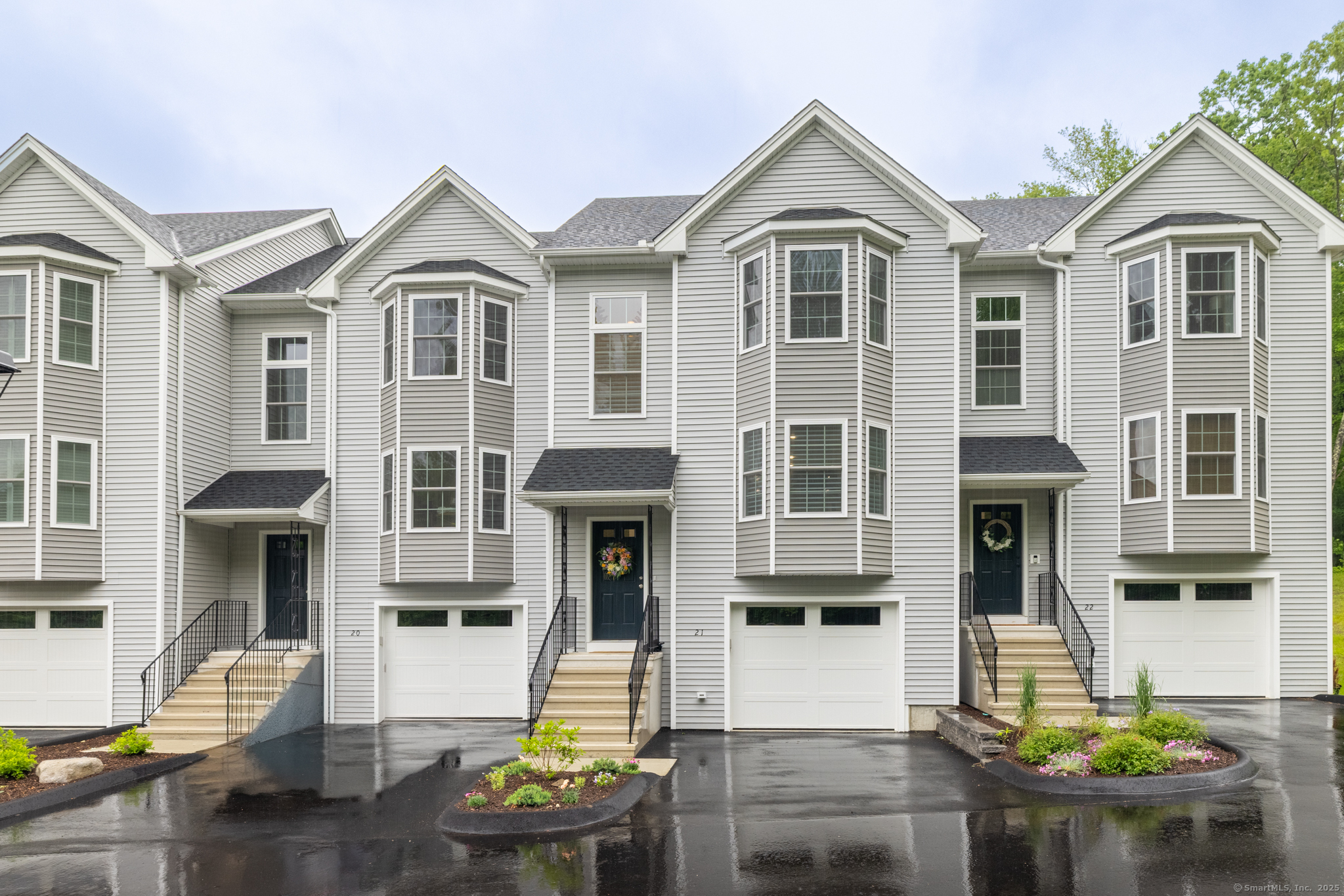
Bedrooms
Bathrooms
Sq Ft
Price
Seymour, Connecticut
Welcome to this elegant and thoughtfully designed townhouse, nestled in a private community at the end of a peaceful, tree-lined cul-de-sac. Just seven months old and loaded with upgrades, this pristine home offers stylish and comfortable living across three spacious levels. Featuring six rooms, 2.5 bathrooms, and high ceilings throughout, this residence showcases gleaming hardwood floors (ceramic tile flooring in the bathrooms) and an abundance of windows that fill the space with gorgeous natural light. The open-concept main floor boasts a modern kitchen with a charming bay window, white cabinetry, quartz countertops, tile backsplash, stainless steel appliances, pantry, custom shelving, and a breakfast bar. The adjoining living and dining area includes sliders that lead to a 10x12 deck overlooking a tranquil backyard - perfect for relaxing with your morning coffee and enjoying the natural surroundings. A convenient half-bath completes this level. On the top level, the primary suite offers double closets and a luxurious en-suite bath with quartz countertops, dual sinks, and a stunning glass-enclosed shower. The second bedroom features a beautiful bay window and its own private full bathroom, making it ideal for guests or family. A laundry closet is conveniently located on this floor for added ease. The lower level includes a versatile den/bedroom with sliders to a patio, ample closet and storage space, and an oversized one-car garage.
Listing Courtesy of Showcase Realty, Inc.
Our team consists of dedicated real estate professionals passionate about helping our clients achieve their goals. Every client receives personalized attention, expert guidance, and unparalleled service. Meet our team:

Broker/Owner
860-214-8008
Email
Broker/Owner
843-614-7222
Email
Associate Broker
860-383-5211
Email
Realtor®
860-919-7376
Email
Realtor®
860-538-7567
Email
Realtor®
860-222-4692
Email
Realtor®
860-539-5009
Email
Realtor®
860-681-7373
Email
Realtor®
860-249-1641
Email
Appliances Included : Gas Range, Microwave, Refrigerator, Dishwasher
Association Fee Includes : Grounds Maintenance, Snow Removal, Property Management, Road Maintenance
Basement : Full, Heated, Fully Finished, Garage Access, Cooled, Liveable Space, Full With Walk-Out
Full Baths : 2
Half Baths : 1
Baths Total : 3
Beds Total : 2
City : Seymour
Complex : Great Oak Ridge
Cooling : Central Air
County : New Haven
Elementary School : Per Board of Ed
Garage Parking : Under House Garage, Paved, Driveway
Garage Slots : 1
Description : Treed, Level Lot, On Cul-De-Sac
Middle School : Seymour
Amenities : Health Club, Library, Medical Facilities, Playground/Tot Lot, Public Pool, Public Rec Facilities, Public Transportation, Shopping/Mall
Neighborhood : N/A
Parcel : 999999999
Total Parking Spaces : 3
Pets : 1 Dog - 35 lb. limit
Pets Allowed : Yes
Postal Code : 06483
Sewage System : Public Sewer Connected
SgFt Description : 1660
Total SqFt : 1660
Tax Year : July 2024-June 2025
Total Rooms : 6
Watersource : Public Water Connected
weeb : RPR, IDX Sites, Realtor.com
Phone
860-384-7624
Address
20 Hopmeadow St, Unit 821, Weatogue, CT 06089