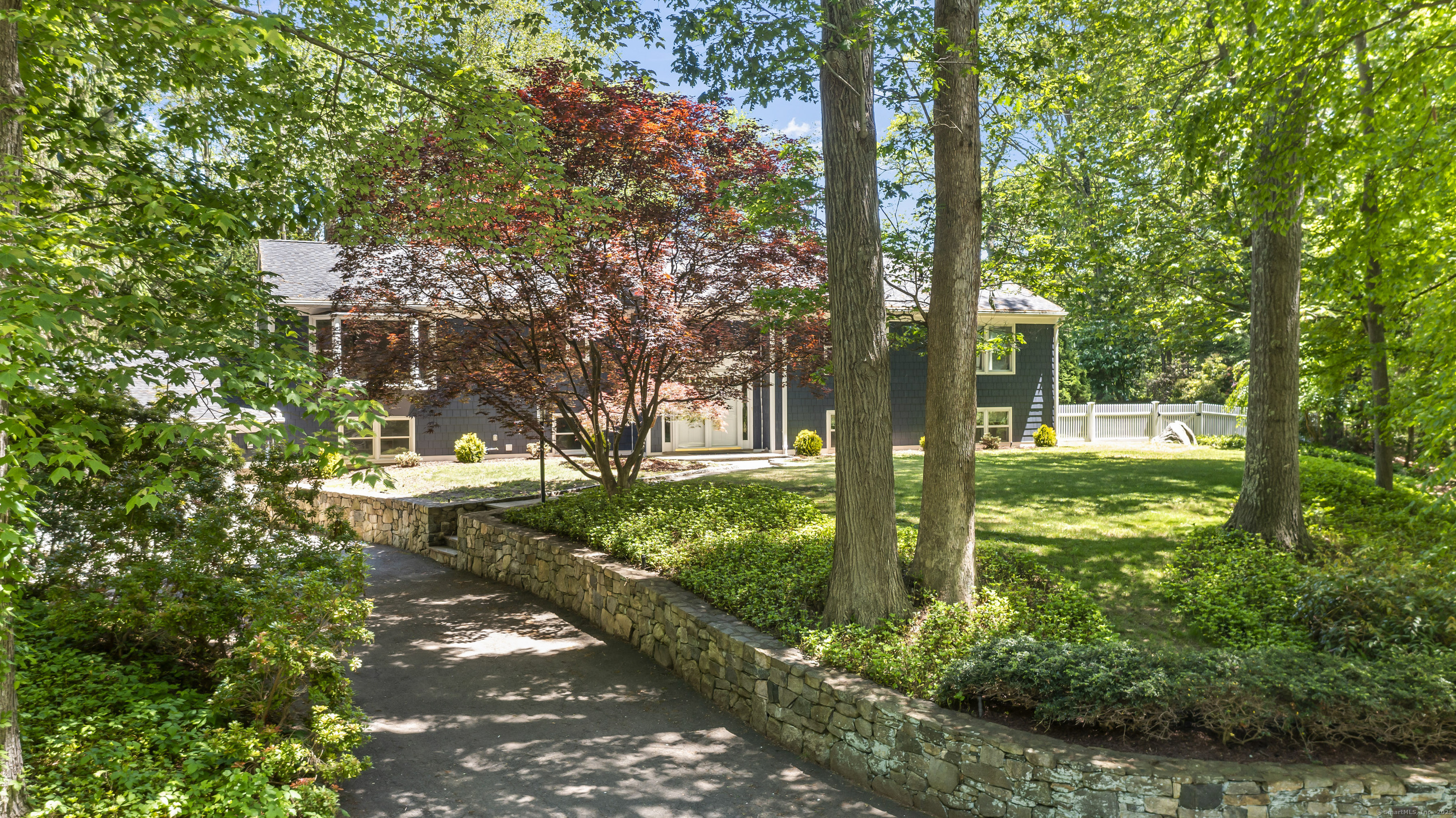
Bedrooms
Bathrooms
Sq Ft
Price
Stamford, Connecticut
Welcome to 53 Pinnacle Rock Road. Located in one of Stamford's most popular neighborhoods, Wildwood Association. This updated & beautifully maintained home is situated at the end of a cul-de-sac with 1+ acre of landscaped, grassy yard & trees offering privacy & serene living. This full, 2 story, 4/5 bedroom home boasts 3800+ SF of open living space giving you numerous living options. The Main level has a fabulous, modern Chef's kitchen (w. induction cooktop & dbl oven), Quartz countertops, breakfast bar, separate Island, loads of cabinets, large eating area w. Bay window & butlers stairway to the Lower level. The formal dining room w. oversized slider leads to the 1st of 2 outside decks; formal living room has a nice Fireplace & the MBR Suite has an adjacent Dressing rm (4th BR) & 2nd closet. The luxury MBR Bath includes a stall shower & hydro tub. 2 add'l good sized bedrooms & full bath complete the Main level. The full size Lower level is amazing; a large Family room w/ Fireplace, pool table area w. built-in bookcase leads to the renovated Sunroom (3 season porch), outside 2nd deck & pretty backyard. The Rec/Play room & gym has an attached separate workshop room. The good sized bedroom (poss. 5th) has a full Bath, walk-in closet & is perfect for an In-Law set up or Home Office. Most closets are customized w. lighting & some rooms have ceiling fans. Home is wired for a generator. Dressing room was the 4th bedroom on the main level. Can be easily converted back to 5 bedroom.
Listing Courtesy of Century 21 AllPoints Realty
Our team consists of dedicated real estate professionals passionate about helping our clients achieve their goals. Every client receives personalized attention, expert guidance, and unparalleled service. Meet our team:

Broker/Owner
860-214-8008
Email
Broker/Owner
843-614-7222
Email
Associate Broker
860-383-5211
Email
Realtor®
860-919-7376
Email
Realtor®
860-538-7567
Email
Realtor®
860-222-4692
Email
Realtor®
860-539-5009
Email
Realtor®
860-681-7373
Email
Realtor®
860-249-1641
Email
Acres : 1.22
Appliances Included : Cook Top, Wall Oven, Range Hood, Refrigerator, Dishwasher, Washer, Dryer
Attic : Unfinished, Pull-Down Stairs
Basement : Full, Heated, Fully Finished, Garage Access, Interior Access, Walk-out, Liveable Space
Full Baths : 3
Baths Total : 3
Beds Total : 5
City : Stamford
Cooling : Ceiling Fans, Central Air
County : Fairfield
Elementary School : Roxbury
Fireplaces : 2
Foundation : Block, Concrete
Fuel Tank Location : In Garage
Garage Parking : Attached Garage, On Street Parking, Off Street Parking, Driveway
Garage Slots : 2
Description : Treed, Level Lot, On Cul-De-Sac, Rolling
Middle School : Cloonan
Neighborhood : North Stamford
Parcel : 332584
Total Parking Spaces : 3
Postal Code : 06903
Roof : Asphalt Shingle
Additional Room Information : Foyer, Gym, Laundry Room, Mud Room
Sewage System : Septic
SgFt Description : Upper and Lower levels
Total SqFt : 3804
Subdivison : Wildwood Association
Tax Year : July 2024-June 2025
Total Rooms : 10
Watersource : Private Well
weeb : RPR, IDX Sites, Realtor.com
Phone
860-384-7624
Address
20 Hopmeadow St, Unit 821, Weatogue, CT 06089