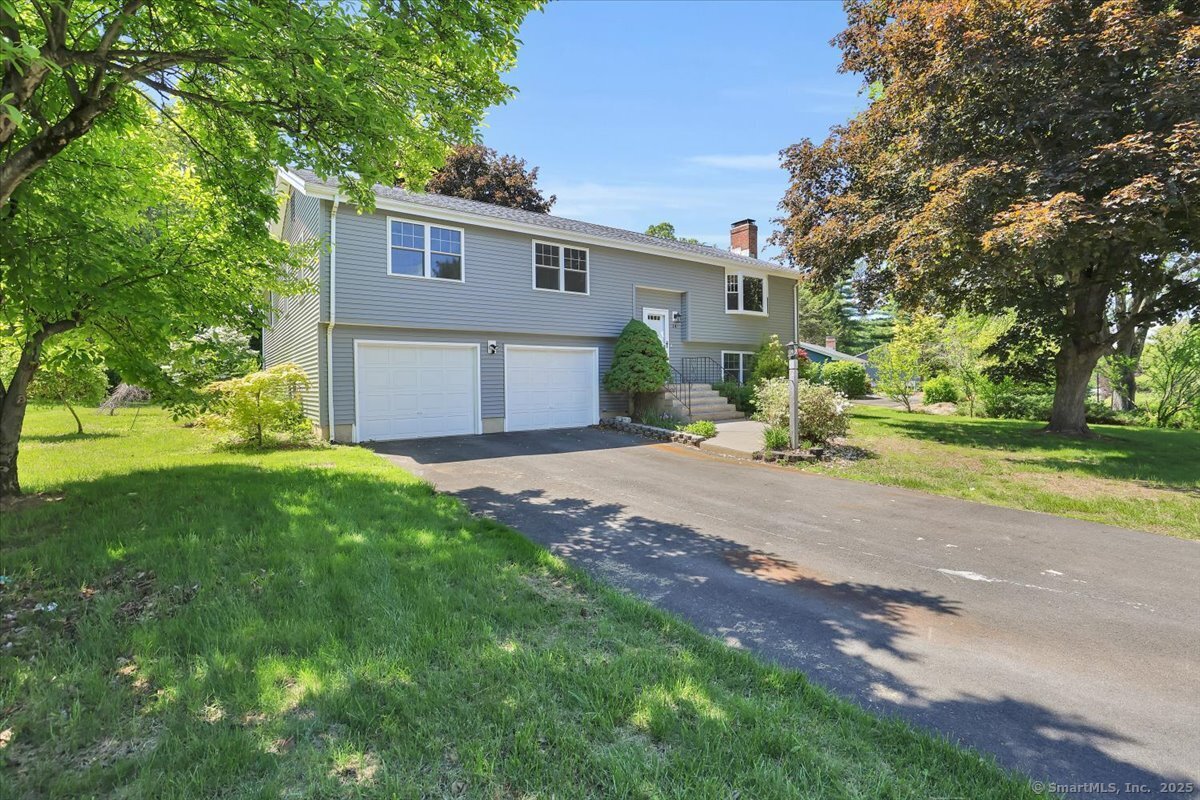
Bedrooms
Bathrooms
Sq Ft
Price
Windsor, Connecticut
~Welcome to 14 Bent Road ~ This home is spacious, bright and tastefully remodeled throughout. It is tucked in a neighborhood setting, on a large, level yard. The living space is expansive with a modern, beautifully designed kitchen featuring white cabinets, stylish granite countertops, subway tile backsplash, stainless steel appliances and a peninsula style breakfast bar open to the dining area. The kitchen opens out to the 18x9 upper level deck. There are four bedrooms, including a primary suite with cathedral ceilings, double closets and an ensuite bathroom. The lower level includes a 26x26 family room, with sliders out to the lower level patio and backyard, as well as a laundry room, a 1/2 bathroom, and the entrance to the garage. There is also a finished bonus room with a private entrance off of the garage, ideal for a home office space. Everything in this home has been done - electrical, HVAC, A/C, HW heater, windows, siding, kitchen, bathrooms, lighting, sheetrock, paint, floors and doors - nothing to do here but move right in to your dream home!
Listing Courtesy of ERA Blanchard & Rossetto
Our team consists of dedicated real estate professionals passionate about helping our clients achieve their goals. Every client receives personalized attention, expert guidance, and unparalleled service. Meet our team:

Broker/Owner
860-214-8008
Email
Broker/Owner
843-614-7222
Email
Associate Broker
860-383-5211
Email
Realtor®
860-919-7376
Email
Realtor®
860-538-7567
Email
Realtor®
860-222-4692
Email
Realtor®
860-539-5009
Email
Realtor®
860-681-7373
Email
Realtor®
860-249-1641
Email
Acres : 0.41
Appliances Included : Oven/Range, Microwave, Dishwasher
Attic : Unfinished, Storage Space, Pull-Down Stairs
Basement : Full, Heated, Fully Finished, Garage Access, Cooled, Liveable Space, Full With Walk-Out
Full Baths : 2
Half Baths : 1
Baths Total : 3
Beds Total : 4
City : Windsor
Cooling : Central Air
County : Hartford
Elementary School : Poquonock
Fireplaces : 1
Foundation : Concrete
Fuel Tank Location : Above Ground
Garage Parking : Attached Garage, Off Street Parking, Driveway
Garage Slots : 2
Description : In Subdivision, Level Lot
Middle School : Sage Park
Neighborhood : N/A
Parcel : 771363
Total Parking Spaces : 4
Postal Code : 06095
Roof : Asphalt Shingle
Sewage System : Public Sewer Connected
Total SqFt : 2637
Tax Year : July 2024-June 2025
Total Rooms : 10
Watersource : Public Water Connected
weeb : RPR, IDX Sites, Realtor.com
Phone
860-384-7624
Address
20 Hopmeadow St, Unit 821, Weatogue, CT 06089