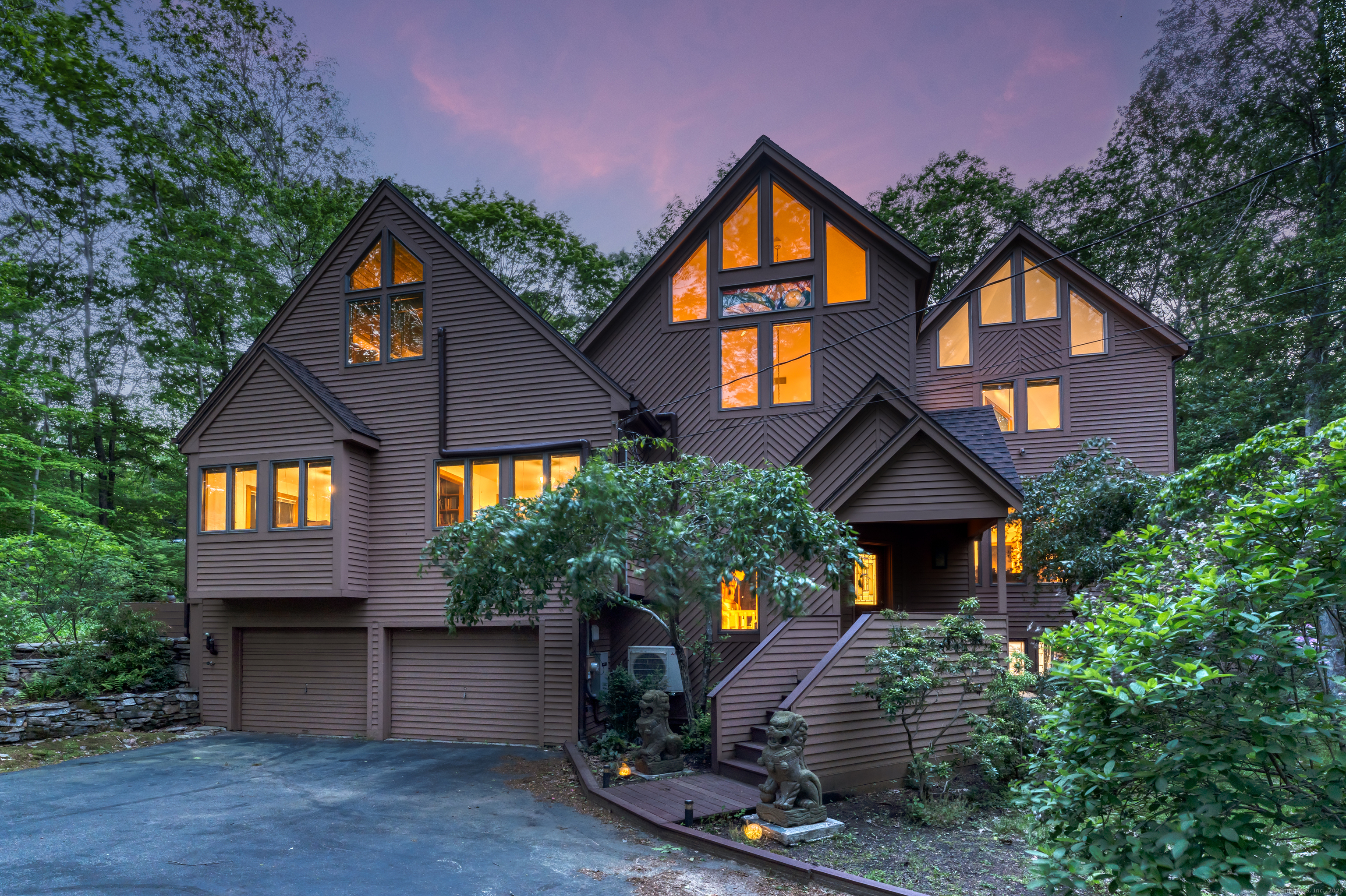
Bedrooms
Bathrooms
Sq Ft
Price
Guilford, Connecticut
Privately set on a corner lot of a cul-de-sac abutting West Woods, this expanded contemporary home offers a stylish blend of natural beauty, captivating design, and modern comfort. With 3,246 SF above grade plus a 1,280 SF finished lower level, the layout provides a balance of bold, open spaces and quiet, intimate rooms. Soaring ceilings in the foyer, family room, and primary suite create a a dramatic atmosphere, while oversized and custom windows fill the home with light and views of the continuously blooming gardens. The show-stopping kitchen features African Sapele wood cabinetry, granite counters, glass tile backsplash, beverage fridge, induction/electric cooktop, double ovens, and double sinks. A breakfast area off the kitchen opens to a two-tiered deck overlooking the private yard and woods. With 2 bedrooms and 1.5 baths on the first floor, and luxurious primary suite with fireplace and large spa-like bathroom, plus guest room and full bath upstairs, the layout offers flexible space for a variety of lifestyles. The finished lower level offers an additional recreational space, den, laundry room, with 2 staircases. There are 4 new split systems and the powder room on the main floor has been renovated. Practical features include EV charging, on-demand whole house generator, and central vac. Just minutes to Guilford Green, 20 minutes to New Haven, and hiking trails accessible from your backyard, this home blends inspired design with natural surroundings for elevated living.
Listing Courtesy of Coldwell Banker Realty
Our team consists of dedicated real estate professionals passionate about helping our clients achieve their goals. Every client receives personalized attention, expert guidance, and unparalleled service. Meet our team:

Broker/Owner
860-214-8008
Email
Broker/Owner
843-614-7222
Email
Associate Broker
860-383-5211
Email
Realtor®
860-919-7376
Email
Realtor®
860-538-7567
Email
Realtor®
860-222-4692
Email
Realtor®
860-539-5009
Email
Realtor®
860-681-7373
Email
Realtor®
860-249-1641
Email
Acres : 0.92
Appliances Included : Cook Top, Wall Oven, Microwave, Range Hood, Refrigerator, Dishwasher, Washer, Dryer, Wine Chiller
Attic : Storage Space, Access Via Hatch
Basement : Full, Heated, Fully Finished, Garage Access, Cooled, Interior Access, Liveable Space
Full Baths : 3
Half Baths : 1
Baths Total : 4
Beds Total : 4
City : Guilford
Cooling : Ceiling Fans, Central Air, Split System
County : New Haven
Elementary School : A. W. Cox
Fireplaces : 4
Foundation : Concrete
Fuel Tank Location : In Garage
Garage Parking : Attached Garage
Garage Slots : 2
Description : Corner Lot, Lightly Wooded, Level Lot, On Cul-De-Sac, Professionally Landscaped
Middle School : Adams
Amenities : Golf Course, Health Club, Library, Medical Facilities, Paddle Tennis, Park, Public Rec Facilities, Shopping/Mall
Neighborhood : N/A
Parcel : 1114003
Postal Code : 06437
Roof : Asphalt Shingle
Additional Room Information : Exercise Room, Foyer, Laundry Room
Sewage System : Septic
SgFt Description : Square foot measured professionally
Total SqFt : 4526
Tax Year : July 2024-June 2025
Total Rooms : 11
Watersource : Private Water System
weeb : RPR, IDX Sites, Realtor.com
Phone
860-384-7624
Address
20 Hopmeadow St, Unit 821, Weatogue, CT 06089