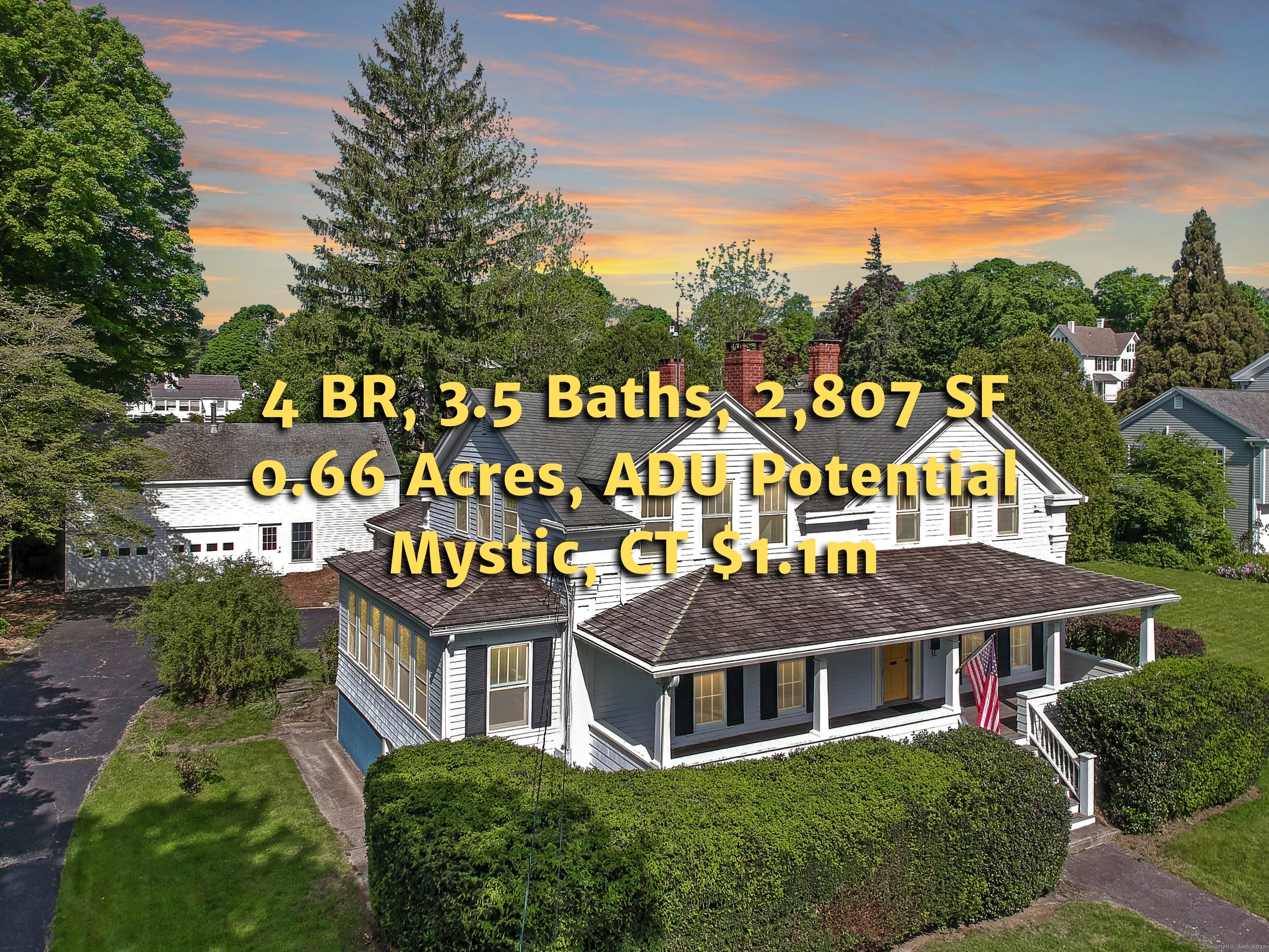
Bedrooms
Bathrooms
Sq Ft
Price
Groton, Connecticut
Take a 3D Tour 24/7 or Enjoy a Video Walkthrough 24/7! This stunning 1843 Greek Revival home, built by Captain William Brand, blends historic elegance with modern comfort. Distinguished by twin gables, corner pilasters, and an inviting wraparound porch, this 4 BR, 3.5 Bath, 2,807 sf residence features original wide-plank hardwood floors and abundant natural light throughout. The chef's kitchen impresses with a 6-burner Thermador range, granite counters, custom cabinetry, and vaulted beamed ceilings. Two spacious primary suites-one on each floor-include a luxurious main-level bath with steam shower and dual rain heads. Outdoors, enjoy a private saltwater pool, hot tub, and dual entertaining decks. A detached carriage house offers a 748 sf framed, unfinished area ideal as an Accessory Dwelling Unit (ADU) for guests, rental income, or multigenerational living, plus an additional 2-car garage and workshop area. Attached 2-car garage for everyday convenience. Elevated outside flood zones, and only 0.5 miles to downtown Mystic. Book your showing today!
Listing Courtesy of Garden Realty
Our team consists of dedicated real estate professionals passionate about helping our clients achieve their goals. Every client receives personalized attention, expert guidance, and unparalleled service. Meet our team:

Broker/Owner
860-214-8008
Email
Broker/Owner
843-614-7222
Email
Associate Broker
860-383-5211
Email
Realtor®
860-919-7376
Email
Realtor®
860-538-7567
Email
Realtor®
860-222-4692
Email
Realtor®
860-539-5009
Email
Realtor®
860-681-7373
Email
Realtor®
860-249-1641
Email
Acres : 0.66
Appliances Included : Gas Range, Range Hood, Refrigerator, Dishwasher, Instant Hot Water Tap, Washer, Electric Dryer
Attic : Unfinished, Access Via Hatch
Basement : Full, Unfinished, Walk-out, Concrete Floor, Full With Walk-Out
Full Baths : 3
Half Baths : 1
Baths Total : 4
Beds Total : 4
City : Groton
Cooling : Window Unit
County : New London
Elementary School : Per Board of Ed
Fireplaces : 2
Foundation : Brick, Stone
Fuel Tank Location : In Basement
Garage Parking : Attached Garage, Detached Garage
Garage Slots : 4
Description : Fence - Wood, Fence - Chain Link, Lightly Wooded, Historic District, Rolling
Amenities : Health Club, Library, Medical Facilities, Park, Private School(s), Shopping/Mall
Neighborhood : Mystic
Parcel : 1960151
Pool Description : Vinyl, Salt Water, In Ground Pool
Postal Code : 06355
Roof : Asphalt Shingle, Wood Shingle
Additional Room Information : Laundry Room
Sewage System : Public Sewer Connected
SgFt Description : Per a licensed appraiser's measurements
Total SqFt : 2807
Tax Year : July 2024-June 2025
Total Rooms : 9
Watersource : Public Water Connected
weeb : RPR, IDX Sites, Realtor.com
Phone
860-384-7624
Address
20 Hopmeadow St, Unit 821, Weatogue, CT 06089