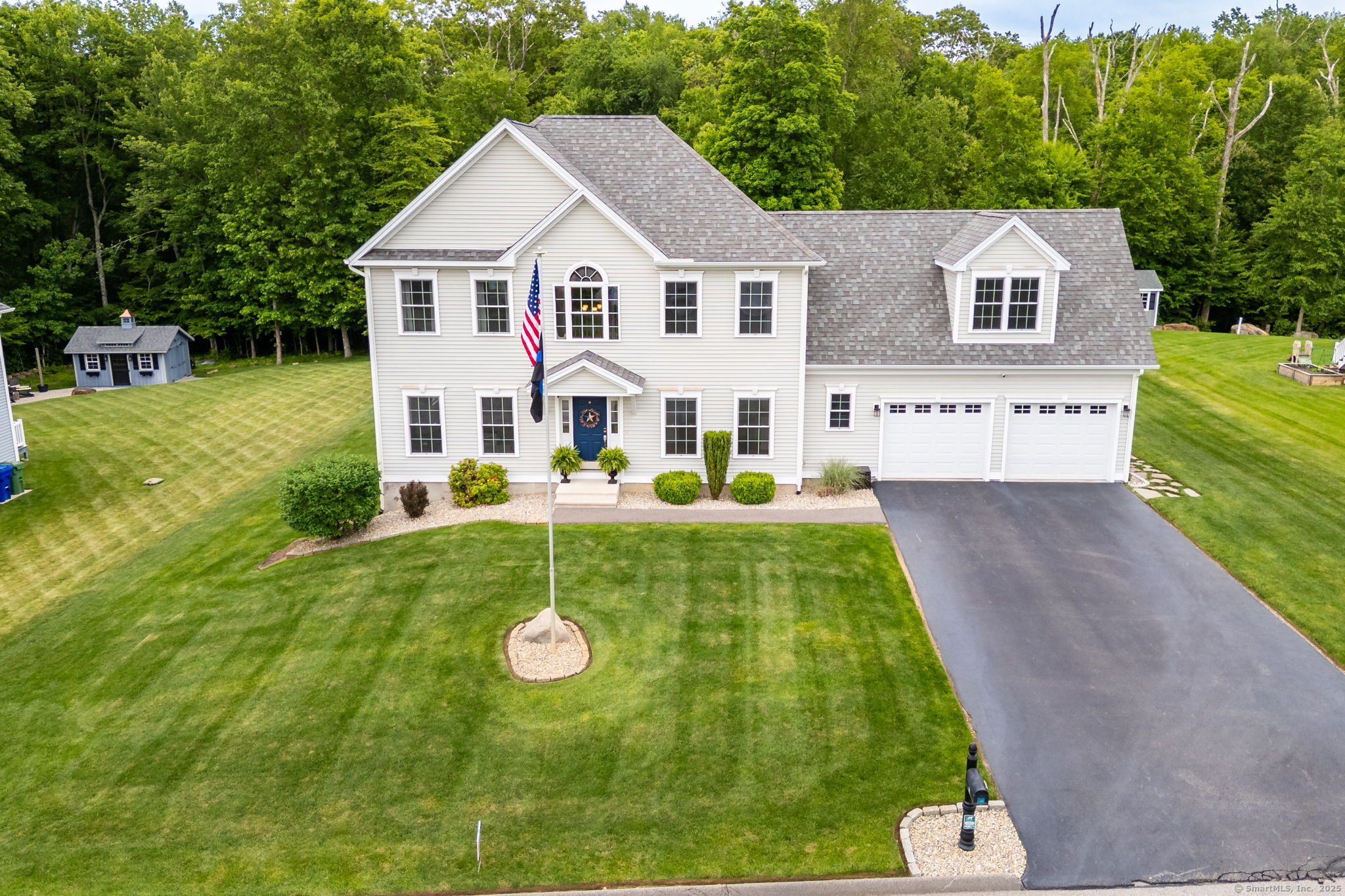
Bedrooms
Bathrooms
Sq Ft
Price
East Hampton, Connecticut
Welcome to this stunning 4-bedroom, 2.5-bath Colonial in the desirable Chatham Forest neighborhood. Built in 2015, this meticulously upgraded home offers 2,432 sqft of bright, open living space with 9-foot ceilings and hardwood floors throughout. The inviting two-story foyer opens to a flexible formal dining room (currently used as a home office) and a spacious front-to-back living room with a cozy gas fireplace. The remodeled kitchen is a chef's dream with ample cabinetry, modern appliances, and casual dining space. From the kitchen, step out to an expanded 340 sq ft paver patio with large grill and gas firepit-perfect for entertaining-overlooking a gorgeous flat yard that backs up to Salmon River State Forest. Upstairs, the oversized primary suite features generous closets and a full bath, while three additional bedrooms offer great flexibility. The 4th bedroom is setup as a rec/play room with a custom bar. A main-level laundry room and half bath adds convenience. The full basement provides 1,068 sq ft of additional potential. Enjoy efficient propane heating, upgraded central air, underground utilities, irrigation system, central vac, DogWatch pet fence, and a 12x20 Barnyard shed. The attached 2-car garage and large driveway offer ample parking. Close to top-rated East Hampton schools, shopping, restaurants, and recreation. This move-in-ready gem offers the perfect blend of privacy and accessibility.
Listing Courtesy of KW Legacy Partners
Our team consists of dedicated real estate professionals passionate about helping our clients achieve their goals. Every client receives personalized attention, expert guidance, and unparalleled service. Meet our team:

Broker/Owner
860-214-8008
Email
Broker/Owner
843-614-7222
Email
Associate Broker
860-383-5211
Email
Realtor®
860-919-7376
Email
Realtor®
860-538-7567
Email
Realtor®
860-222-4692
Email
Realtor®
860-539-5009
Email
Realtor®
860-681-7373
Email
Realtor®
860-249-1641
Email
Acres : 0.39
Appliances Included : Oven/Range, Microwave, Refrigerator, Dishwasher, Disposal, Washer, Dryer
Attic : Crawl Space, Access Via Hatch
Basement : Full, Unfinished, Storage, Concrete Floor, Full With Hatchway
Full Baths : 2
Half Baths : 1
Baths Total : 3
Beds Total : 4
City : East Hampton
Cooling : Central Air
County : Middlesex
Elementary School : Center
Fireplaces : 1
Foundation : Concrete
Fuel Tank Location : Above Ground
Garage Parking : Attached Garage
Garage Slots : 2
Description : Lightly Wooded, Level Lot
Middle School : East Hampton
Amenities : Lake, Park, Playground/Tot Lot
Neighborhood : N/A
Parcel : 2599662
Postal Code : 06424
Roof : Asphalt Shingle
Additional Room Information : Laundry Room
Sewage System : Septic
SgFt Description : Builder
Total SqFt : 2432
Tax Year : July 2024-June 2025
Total Rooms : 8
Watersource : Private Well
weeb : RPR, IDX Sites, Realtor.com
Phone
860-384-7624
Address
20 Hopmeadow St, Unit 821, Weatogue, CT 06089