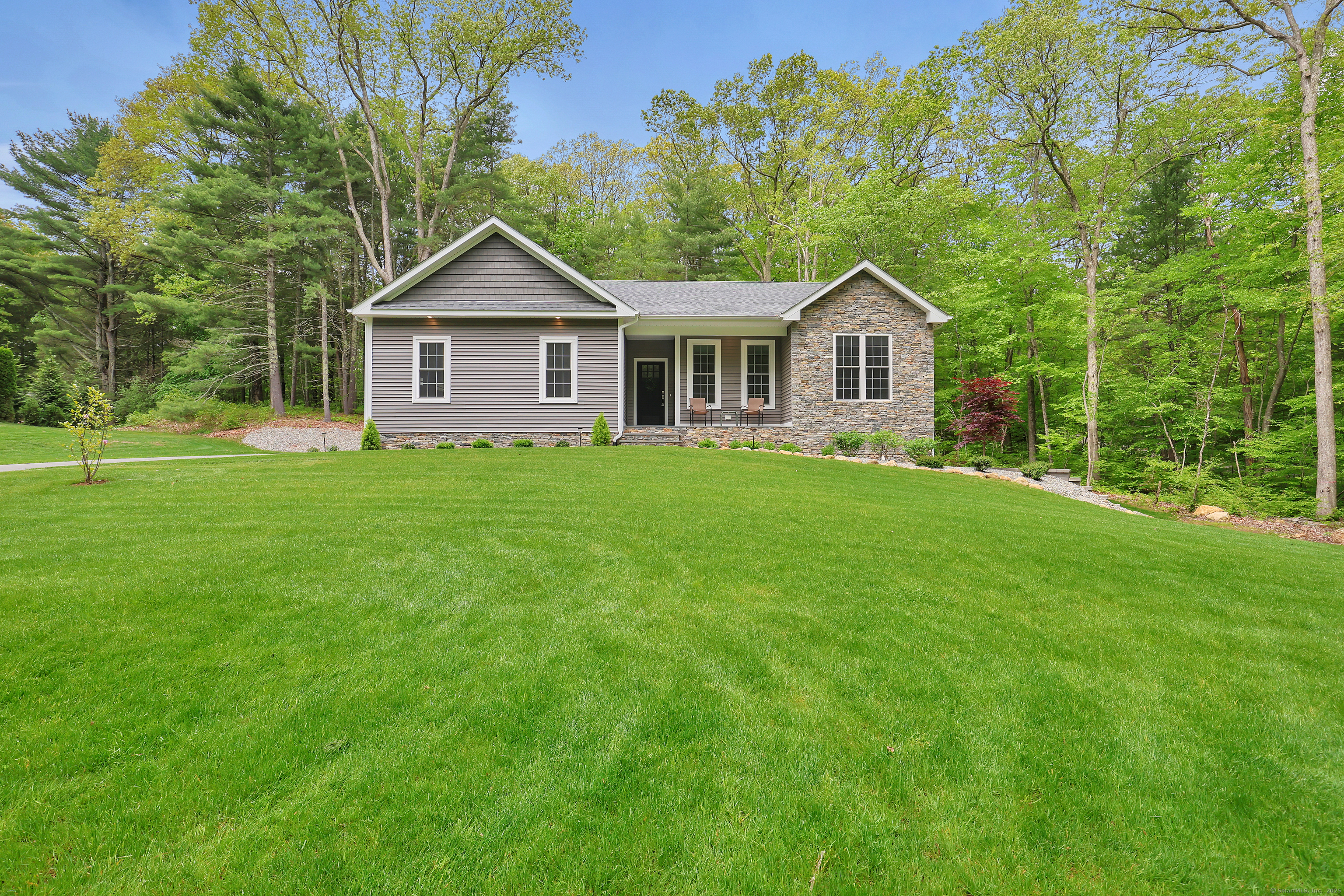
Bedrooms
Bathrooms
Sq Ft
Price
Marlborough, Connecticut
Discover unparalleled craftsmanship in this meticulously maintained, like-new single-level residence. Designed with an open-concept layout, 9-foot ceilings and gleaming hardwood floors. The thoughtfully designed kitchen boasts leathered granite countertops, top-of-the-line JennAir appliances, a spacious walk-in pantry, and custom cabinetry. Recessed LED lighting illuminates the space while large windows flood the area with natural light, creating a bright and airy atmosphere. The inviting living room is highlighted with a cathedral ceiling, propane fireplace, and a custom-built mantle, offering a warm and welcoming ambiance. Retreat to the primary bedroom suite, featuring a spectacular modern bathroom with granite and tile finishes, and a generous walk-in closet. Additional bedrooms offer extra-large closets, ensuring ample storage space for all your needs. The fully finished walkout basement includes a half bath and offers versatile space for recreation or relaxation. A paver walkway leads to a charming front porch adorned with stone detailing, enhancing the home's curb appeal. Step outside to a professionally landscaped yard and unwind on the Trex deck with vinyl railings, providing complete privacy and a serene backdrop. Situated in a prime location with quick access to RT 2, providing a convenient commute to surrounding areas. Enjoy the perfect balance of tranquil living with nearby biking, hiking and fishing.
Listing Courtesy of Berkshire Hathaway NE Prop.
Our team consists of dedicated real estate professionals passionate about helping our clients achieve their goals. Every client receives personalized attention, expert guidance, and unparalleled service. Meet our team:

Broker/Owner
860-214-8008
Email
Broker/Owner
843-614-7222
Email
Associate Broker
860-383-5211
Email
Realtor®
860-919-7376
Email
Realtor®
860-538-7567
Email
Realtor®
860-222-4692
Email
Realtor®
860-539-5009
Email
Realtor®
860-681-7373
Email
Realtor®
860-249-1641
Email
Acres : 1.84
Appliances Included : Gas Range, Oven/Range, Microwave, Refrigerator, Dishwasher, Washer, Dryer
Attic : Access Via Hatch
Basement : Full, Heated, Fully Finished, Cooled, Full With Walk-Out
Full Baths : 2
Half Baths : 2
Baths Total : 4
Beds Total : 3
City : Marlborough
Cooling : Central Air
County : Hartford
Elementary School : Per Board of Ed
Fireplaces : 1
Foundation : Concrete
Fuel Tank Location : Above Ground
Garage Parking : Attached Garage
Garage Slots : 2
Description : Professionally Landscaped
Middle School : Per Board of Ed
Neighborhood : N/A
Parcel : 2700198
Postal Code : 06447
Roof : Asphalt Shingle
Sewage System : Septic
Total SqFt : 2750
Tax Year : July 2024-June 2025
Total Rooms : 6
Watersource : Private Well
weeb : RPR, IDX Sites, Realtor.com
Phone
860-384-7624
Address
20 Hopmeadow St, Unit 821, Weatogue, CT 06089