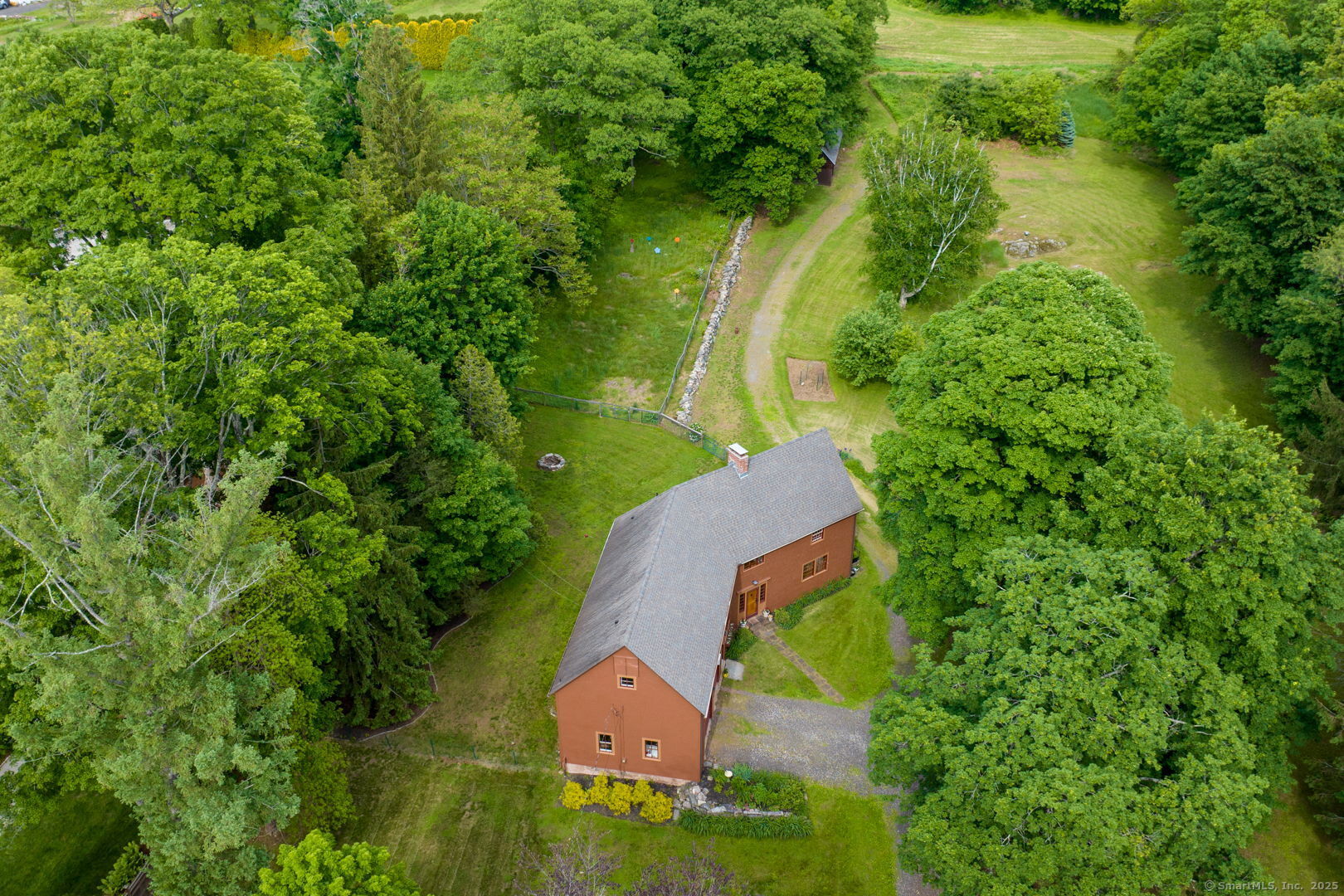
Bedrooms
Bathrooms
Sq Ft
Price
East Hampton, Connecticut
Welcome to this beautiful home in the heart of historic Middle Haddam - a stunning 1918 barn thoughtfully transformed into a warm and character-filled home, nestled on a private, picturesque 5-acre lot complete with paddock for the equestrian's. This one-of-a-kind property seamlessly blends rustic charm with modern comforts. Step inside to find rich hardwood floors throughout and a show-stopping living room featuring a cozy fireplace, striking coffered ceiling, and oversized windows that flood the space with natural light. The kitchen is both stylish and functional, boasting quartz countertops, ample cabinetry, and a walk-in pantry - perfect for the home chef. Home also offers a truly expansive mudroom and fabulous dining room. Retreat to the spacious primary suite, offering a serene escape with generous dimensions and peaceful views. Upstairs, a walk-up attic provides endless potential - whether you're dreaming of a studio, home office, or additional living space, it's ready for your finishing touch. With its unique architecture, sprawling land, and prime location in a storybook setting, this property is truly a must-see.
Listing Courtesy of William Raveis Real Estate
Our team consists of dedicated real estate professionals passionate about helping our clients achieve their goals. Every client receives personalized attention, expert guidance, and unparalleled service. Meet our team:

Broker/Owner
860-214-8008
Email
Broker/Owner
843-614-7222
Email
Associate Broker
860-383-5211
Email
Realtor®
860-919-7376
Email
Realtor®
860-538-7567
Email
Realtor®
860-222-4692
Email
Realtor®
860-539-5009
Email
Realtor®
860-681-7373
Email
Realtor®
860-249-1641
Email
Acres : 5
Appliances Included : Oven/Range, Microwave, Refrigerator, Dishwasher, Washer, Dryer
Attic : Walk-up
Basement : Full
Full Baths : 2
Baths Total : 2
Beds Total : 4
City : East Hampton
Cooling : None
County : Middlesex
Elementary School : Per Board of Ed
Fireplaces : 1
Foundation : Concrete
Fuel Tank Location : In Basement
Garage Parking : Attached Garage, Detached Garage, Driveway
Garage Slots : 3
Description : Secluded, Lightly Wooded, Farm Land, Cleared, Open Lot
Neighborhood : N/A
Parcel : 978448
Total Parking Spaces : 10
Postal Code : 06456
Property Information : Horse Property
Roof : Asphalt Shingle
Additional Room Information : Mud Room
Sewage System : Septic
Total SqFt : 3328
Tax Year : July 2025-June 2026
Total Rooms : 7
Watersource : Private Well
weeb : RPR, IDX Sites, Realtor.com
Phone
860-384-7624
Address
20 Hopmeadow St, Unit 821, Weatogue, CT 06089