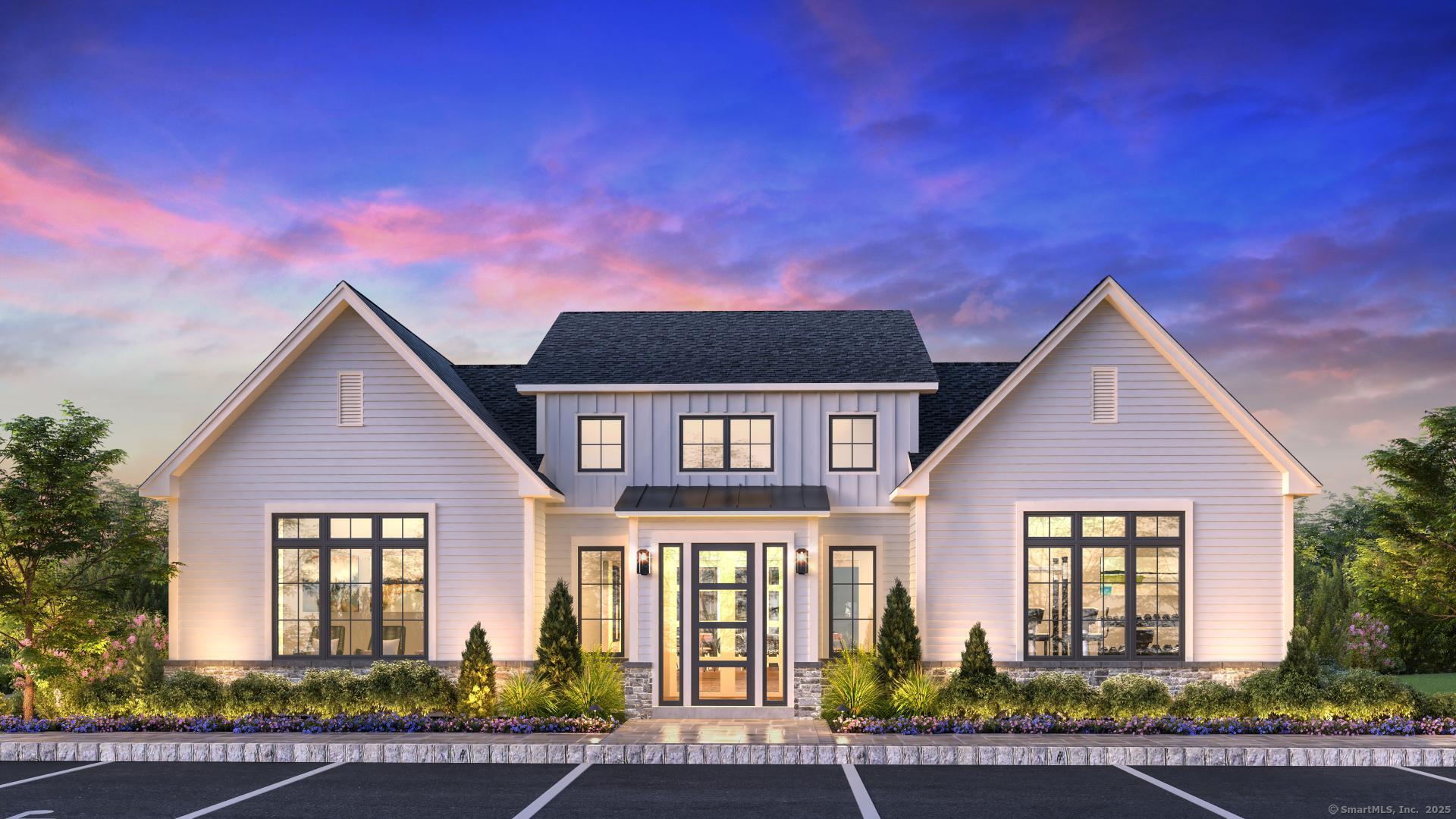
Bedrooms
Bathrooms
Sq Ft
Price
Danbury, Connecticut
The Jaffrey model offers a bright, open-concept layout that's ideal for both entertaining and everyday living. You'll love the elegant primary suite, complete with a luxurious en-suite bath and a spacious walk-in closet. On the main floor, the gourmet kitchen shines with a center island, upgraded KitchenAid appliances, abundant cabinetry, and a stylish dining area that flows seamlessly into the impressive great room. A private flex room adds versatility for a home office, den, or guest space. This home also includes a generous covered deck - perfect for outdoor living, a sleek modern fireplace, and an expanded shower upgrade for added comfort. Act fast-this exceptional home is projected to be ready by July 2025 and won't stay on the market long.
Listing Courtesy of Thomas Jacovino
Our team consists of dedicated real estate professionals passionate about helping our clients achieve their goals. Every client receives personalized attention, expert guidance, and unparalleled service. Meet our team:

Broker/Owner
860-214-8008
Email
Broker/Owner
843-614-7222
Email
Associate Broker
860-383-5211
Email
Realtor®
860-919-7376
Email
Realtor®
860-538-7567
Email
Realtor®
860-222-4692
Email
Realtor®
860-539-5009
Email
Realtor®
860-681-7373
Email
Realtor®
860-249-1641
Email
Acres : 0.05
Appliances Included : Gas Range, Microwave, Dishwasher
Association Amenities : Club House, Exercise Room/Health Club, Guest Parking, Paddle Tennis, Pool
Association Fee Includes : Grounds Maintenance, Trash Pickup, Snow Removal, Property Management, Pool Service, Road Maintenance
Attic : Access Via Hatch
Basement : Full, Unfinished
Full Baths : 2
Baths Total : 2
Beds Total : 2
City : Danbury
Cooling : Central Air
County : Fairfield
Elementary School : Per Board of Ed
Fireplaces : 1
Foundation : Concrete
Garage Parking : Attached Garage, Paved, Driveway
Garage Slots : 2
Description : In Subdivision, Professionally Landscaped
Amenities : Golf Course, Health Club, Medical Facilities, Public Rec Facilities, Public Transportation, Shopping/Mall
Neighborhood : Mill Plain
Parcel : 999999999
Total Parking Spaces : 2
Pool Description : Heated, In Ground Pool
Postal Code : 06810
Roof : Asphalt Shingle
Additional Room Information : Foyer, Laundry Room
Sewage System : Public Sewer Connected
SgFt Description : Estimated HEATED Sq.Ft. above grade is 1, 948
Total SqFt : 1948
Subdivison : Regency at Rivington
Tax Year : July 2024-June 2025
Total Rooms : 8
Watersource : Public Water Connected
weeb : RPR, IDX Sites, Realtor.com
Phone
860-384-7624
Address
20 Hopmeadow St, Unit 821, Weatogue, CT 06089