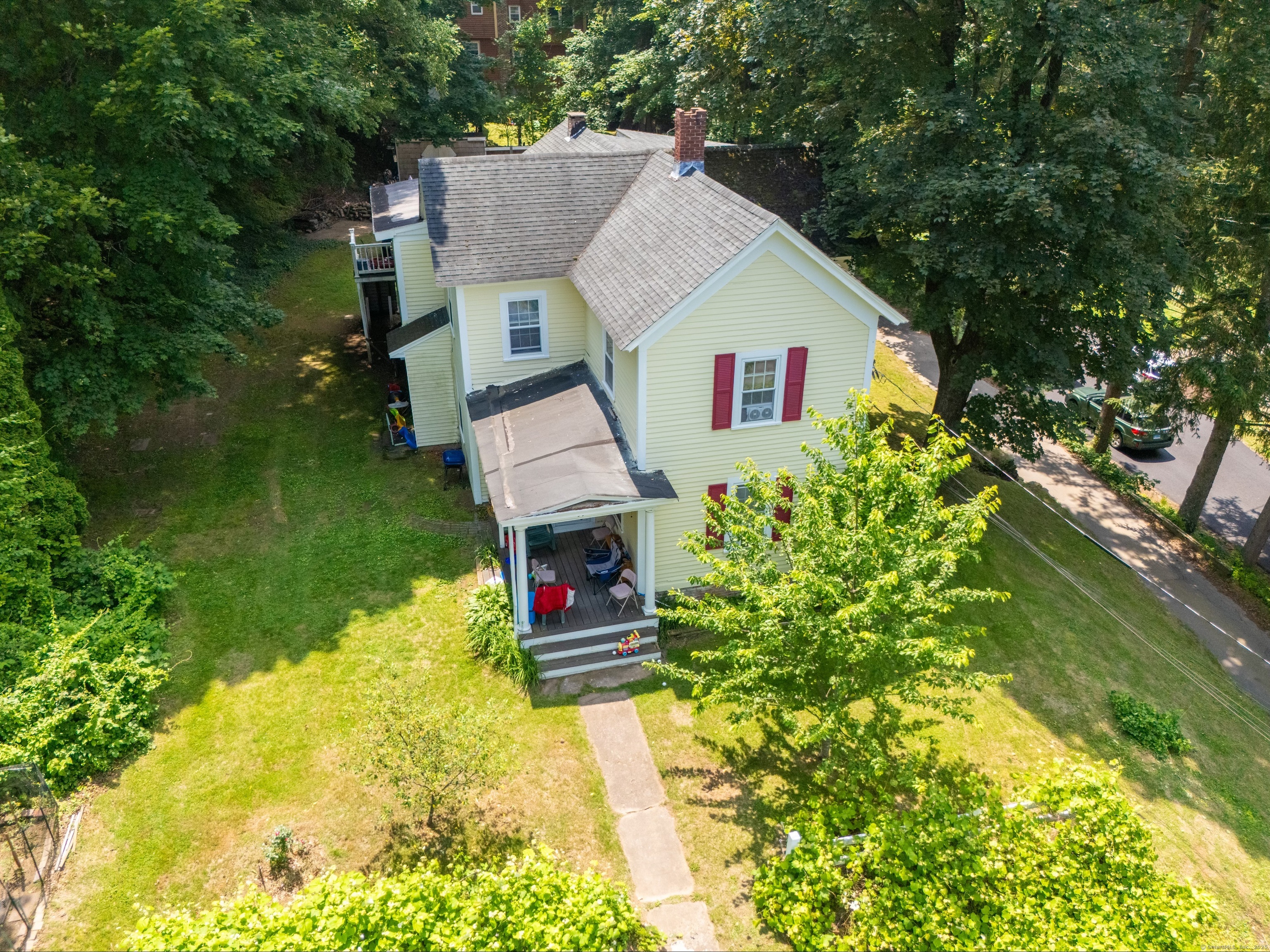
Total Rooms
Units
Sq Ft
Price
Vernon, Connecticut
Attention Investors! All units Occupied. Welcome to 57 Grand Ave., McIntyre Manor, a charming multifamily residence built in 1900 just outside the historic Rockville area and right down the hill from Henry Park! This grand home offers timeless character and modern comfort. It is being offered for sale for the first time on the MLS! This lovely property features two spacious and beautifully updated apartments, each with three bedrooms and one full bath, providing ideal living spaces for families or shared living arrangements. Additionally, there is a one bedroom, one bath apartment that it is in need of updating, it is also currently rented . Situated on a hill, this stately home boast half an acre of manicured grounds including perennials, fruit tree varieties and a garden spot for the tenants! Positioned in a desirable location, McIntyre Manor combines historic charm with excellent rental income potential. Don't miss out on this rare opportunity to own a well-maintained, multi unit property with both updated and income producing units! Due to multiple tenants and schedules we are trying to only have viewings during open houses.
Listing Courtesy of Robin Delaney Real Estate
Our team consists of dedicated real estate professionals passionate about helping our clients achieve their goals. Every client receives personalized attention, expert guidance, and unparalleled service. Meet our team:

Broker/Owner
860-214-8008
Email
Broker/Owner
843-614-7222
Email
Associate Broker
860-383-5211
Email
Realtor®
860-919-7376
Email
Realtor®
860-538-7567
Email
Realtor®
860-222-4692
Email
Realtor®
860-539-5009
Email
Realtor®
860-681-7373
Email
Realtor®
860-249-1641
Email
Acres : 0.5
Attic : Access Via Hatch
Basement : Full, Unfinished
Full Baths : 3
Baths Total : 3
Beds Total : 7
City : Vernon
Cooling : Window Unit
County : Tolland
Elementary School : Northeast
Foundation : Masonry, Stone
Fuel Tank Location : In Basement
Garage Parking : None, Paved, Assigned Parking, Driveway
Annual Expense : 7000
Description : Treed, Sloping Lot
Middle School : Vernon Center
Amenities : Library, Medical Facilities, Park, Playground/Tot Lot
Neighborhood : N/A
Parcel : 1665433
Total Parking Spaces : 6
Postal Code : 06066
Roof : Asphalt Shingle
Sewage System : Public Sewer Connected
Sewage Usage Fee : 600
Total SqFt : 3619
Tax Year : July 2025-June 2026
Total Rooms : 15
Watersource : Public Water Connected
weeb : RPR, IDX Sites, Realtor.com
Phone
860-384-7624
Address
20 Hopmeadow St, Unit 821, Weatogue, CT 06089