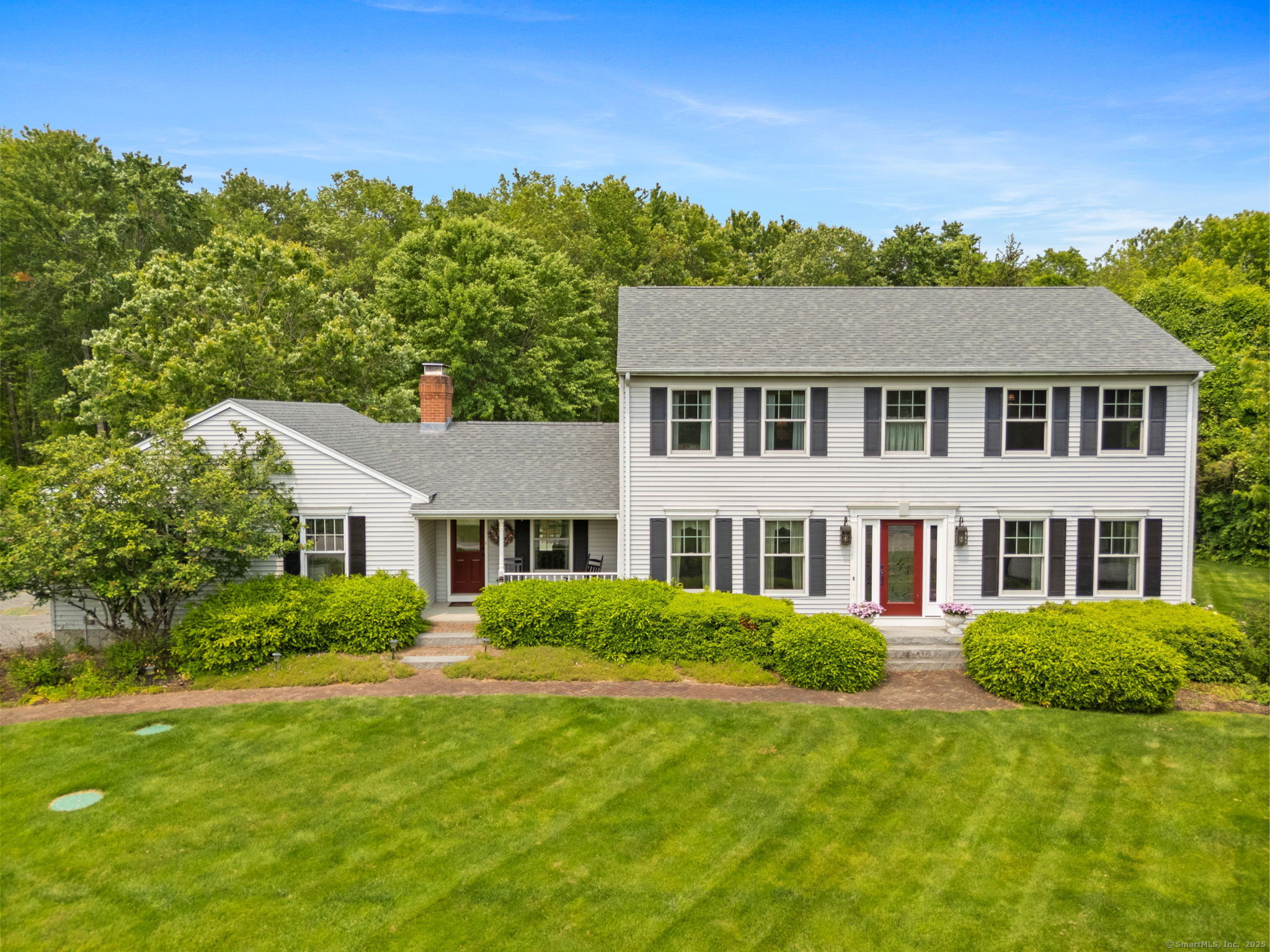
Bedrooms
Bathrooms
Sq Ft
Price
Colchester, Connecticut
Seller is requesting all Best and Final offers be submitted by Monday, June 9th at 12:00. Thank you. First time on the market, prepare to be impressed! Discover the perfect blend of comfort and style in this meticulously cared for 4-bedroom, 2.5 bath, Colonial home, nestled on a picturesque 1.21-acre lot in a desirable cul-de-sac subdivision. This inviting home features a formal Living Room with pellet stove and formal Dining Room. Thoughtfully designed Kitchen with granite countertops, pantry, tile backsplash and SS appliances. The Family Room which is off the Kitchen is accented by a floor to ceiling wood burning fireplace. Home has gleaming hardwood floors throughout. A partial bath with laundry completes the main floor. The spacious layout offers ample space for family living, entertaining and relaxation. On the second level there are 4 BDRMS; the Primary BDRM suite has a full bath. There is an additional full bath on the second floor. Basement is unfinished with endless possibilities.
Listing Courtesy of Berkshire Hathaway NE Prop.
Our team consists of dedicated real estate professionals passionate about helping our clients achieve their goals. Every client receives personalized attention, expert guidance, and unparalleled service. Meet our team:

Broker/Owner
860-214-8008
Email
Broker/Owner
843-614-7222
Email
Associate Broker
860-383-5211
Email
Realtor®
860-919-7376
Email
Realtor®
860-538-7567
Email
Realtor®
860-222-4692
Email
Realtor®
860-539-5009
Email
Realtor®
860-681-7373
Email
Realtor®
860-249-1641
Email
Acres : 1.21
Appliances Included : Electric Range, Oven/Range, Microwave, Refrigerator, Dishwasher, Washer, Dryer, Wine Chiller
Attic : Access Via Hatch
Basement : Full, Unfinished, Interior Access, Full With Hatchway
Full Baths : 2
Half Baths : 1
Baths Total : 3
Beds Total : 4
City : Colchester
Cooling : Ceiling Fans, Central Air
County : New London
Elementary School : Jack Jackter
Fireplaces : 1
Foundation : Concrete
Fuel Tank Location : In Basement
Garage Parking : Attached Garage, Paved, Off Street Parking
Garage Slots : 2
Description : Lightly Wooded, Level Lot, On Cul-De-Sac
Neighborhood : N/A
Parcel : 1459120
Total Parking Spaces : 8
Postal Code : 06415
Roof : Asphalt Shingle
Sewage System : Septic
Total SqFt : 2228
Tax Year : July 2024-June 2025
Total Rooms : 8
Watersource : Private Well
weeb : RPR, IDX Sites, Realtor.com
Phone
860-384-7624
Address
20 Hopmeadow St, Unit 821, Weatogue, CT 06089