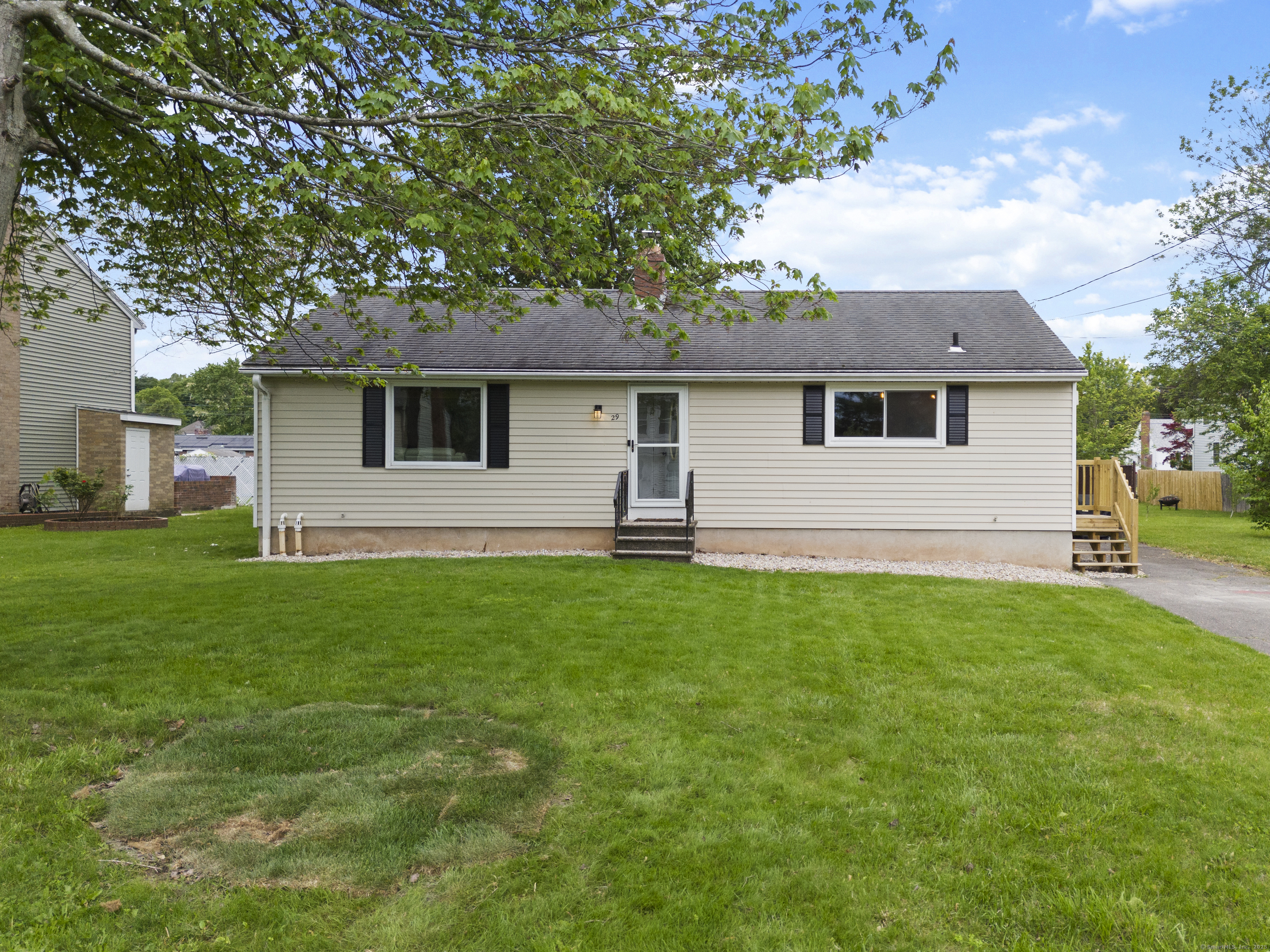
Bedrooms
Bathrooms
Sq Ft
Price
Wethersfield, Connecticut
This current homeowner utilized a veteran benefit to secure their loan, and is now willing to pass this incredible benefit along to the YOU if you want to call this beauty home. The existing loan is assumable at a remarkable 3.75% interest rate, a rare find in today's market. Come discover a home that breaks the mold of your "classic ranch". This beauty offers one floor living with a distinctive layout that maximizes space & comfort. The ENTIRE front half is dedicated to generous living areas, creating a welcoming flow perfect for entertaining or relaxing. Sunlight pours through the family room & kitchen...specially since 4 very large trees were just removed. The family room's brick chimney was recently redone so you can safely cozy up to the warmth of a fire place this fall. All bedrooms are thoughtfully arranged for quiet + privacy in the back of the home. This design gives the home an expansive yet comfortable feel. Additional recent updates include NEW windows, renovated bath, new side entrance, refinished hardwood floors throughout and more. If you're looking for comfort, convenience and affordability you've found it!
Listing Courtesy of New England Prestige Realty
Our team consists of dedicated real estate professionals passionate about helping our clients achieve their goals. Every client receives personalized attention, expert guidance, and unparalleled service. Meet our team:

Broker/Owner
860-214-8008
Email
Broker/Owner
843-614-7222
Email
Associate Broker
860-383-5211
Email
Realtor®
860-919-7376
Email
Realtor®
860-538-7567
Email
Realtor®
860-222-4692
Email
Realtor®
860-539-5009
Email
Realtor®
860-681-7373
Email
Realtor®
860-249-1641
Email
Acres : 0.14
Appliances Included : Oven/Range, Microwave, Refrigerator, Dishwasher
Attic : Access Via Hatch
Basement : Full, Unfinished, Full With Hatchway
Full Baths : 1
Baths Total : 1
Beds Total : 3
City : Wethersfield
Cooling : Window Unit
County : Hartford
Elementary School : Per Board of Ed
Fireplaces : 1
Foundation : Concrete
Fuel Tank Location : In Basement
Garage Parking : None
Description : Level Lot, Cleared, Open Lot
Neighborhood : N/A
Parcel : 761948
Postal Code : 06109
Roof : Asphalt Shingle
Sewage System : Public Sewer Connected
Total SqFt : 1100
Tax Year : July 2024-June 2025
Total Rooms : 5
Watersource : Public Water Connected
weeb : RPR, IDX Sites, Realtor.com
Phone
860-384-7624
Address
20 Hopmeadow St, Unit 821, Weatogue, CT 06089