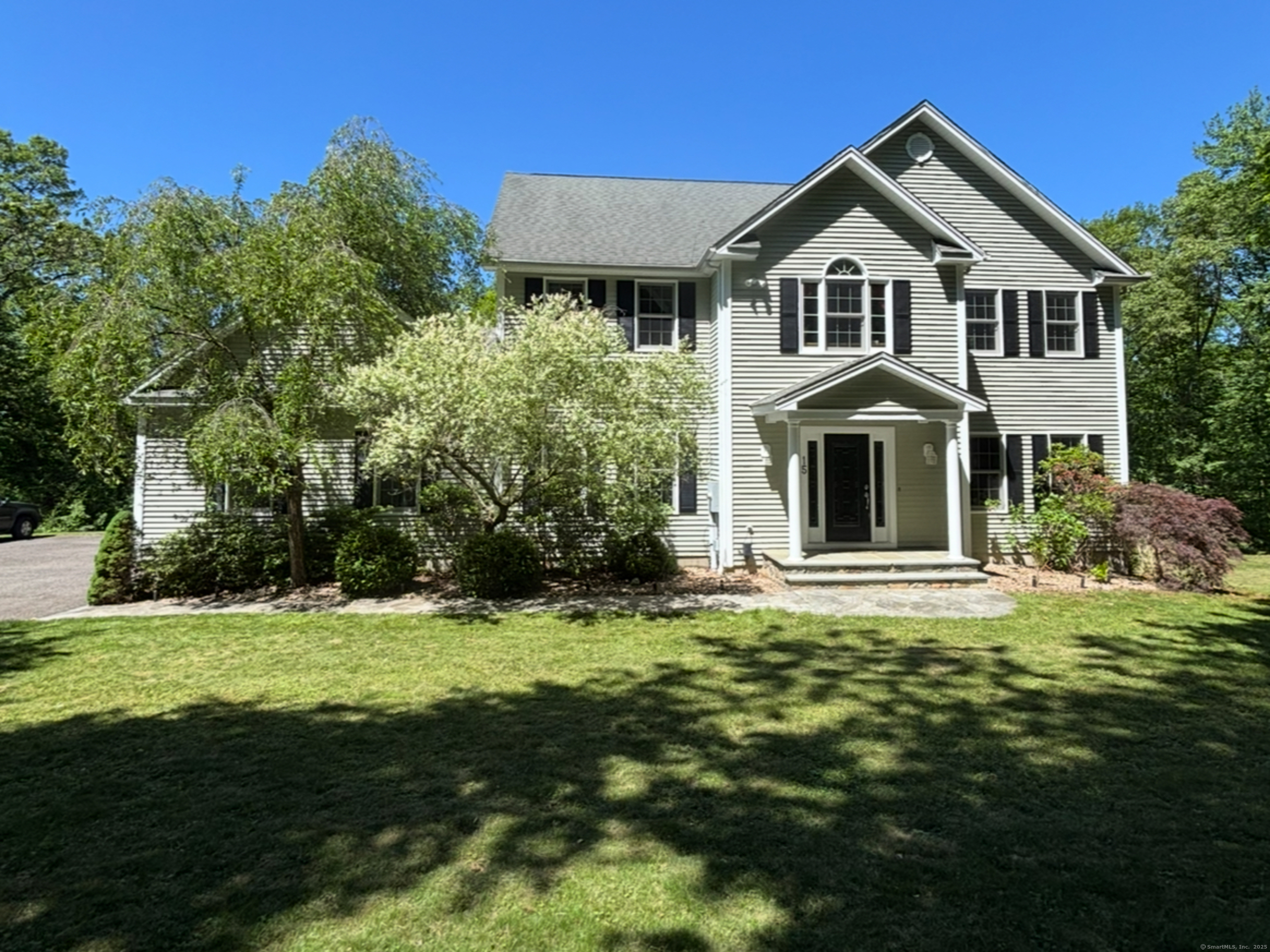
Bedrooms
Bathrooms
Sq Ft
Price
Oxford, Connecticut
*Open House 6/1 cancelled* Offers currently being reviewed. Picture perfect center hall colonial is ready for its new owner! Loaded and lovingly maintained, this home is a perfect blend of comfort, luxury and style, all privately situated and surrounded by natures beauty. The 2.44 acre property is generous and private yet so close to town amenities including Swan Lake, shopping and so many great dining options. The heart of this home is its oversized chef's kitchen featuring all commercial Viking appliances, huge center island, tons of custom cabinetry and granite countertops. Large family room has 12' ceilings, oversized windows for tons of natural light, a double slider leading to the newly refinished wood deck and and a gas fireplace for warm and cozy winter nights. Designed with intention and flow, built to entertain in style or just relax and enjoy. Main level also features a private office, formal living and dining room with custom millwork and wainscoting, welcoming open foyer with powder room, crown moulding and conveniently located laundry room right off of the kitchen. Primary bedroom is its own private oasis offering a huge walk in closet, vaulted ceiling and primary bath with dual sinks and whirlpool tub. Freshly painted hall bath and 3 additional, generously sized bedrooms round out the 2nd level. This well cared for, truly turn-key home is ready and waiting for you! https://listings.outtafocusmedia.com/sites/jnjpzvz/unbranded
Listing Courtesy of Family Realty Group, LLC
Our team consists of dedicated real estate professionals passionate about helping our clients achieve their goals. Every client receives personalized attention, expert guidance, and unparalleled service. Meet our team:

Broker/Owner
860-214-8008
Email
Broker/Owner
843-614-7222
Email
Associate Broker
860-383-5211
Email
Realtor®
860-919-7376
Email
Realtor®
860-538-7567
Email
Realtor®
860-222-4692
Email
Realtor®
860-539-5009
Email
Realtor®
860-681-7373
Email
Realtor®
860-249-1641
Email
Acres : 2.44
Appliances Included : Gas Range, Microwave, Range Hood, Refrigerator, Dishwasher, Washer, Electric Dryer
Attic : Unfinished, Storage Space, Pull-Down Stairs
Basement : Full, Full With Walk-Out
Full Baths : 2
Half Baths : 1
Baths Total : 3
Beds Total : 4
City : Oxford
Cooling : Ceiling Fans, Central Air, Zoned
County : New Haven
Elementary School : Great Oak Elementary School
Fireplaces : 1
Foundation : Concrete
Fuel Tank Location : In Basement
Garage Parking : Attached Garage, Paved, Driveway
Garage Slots : 2
Description : Secluded, Interior Lot, In Subdivision, Dry
Middle School : Oxford Middle School
Amenities : Golf Course, Health Club, Lake, Library, Medical Facilities, Park, Public Rec Facilities, Shopping/Mall
Neighborhood : Chestnut Tree Hill
Parcel : 2460591
Total Parking Spaces : 6
Postal Code : 06478
Roof : Asphalt Shingle
Additional Room Information : Foyer, Laundry Room
Sewage System : Septic
Total SqFt : 3162
Tax Year : July 2024-June 2025
Total Rooms : 10
Watersource : Private Well
weeb : RPR, IDX Sites, Realtor.com
Phone
860-384-7624
Address
20 Hopmeadow St, Unit 821, Weatogue, CT 06089