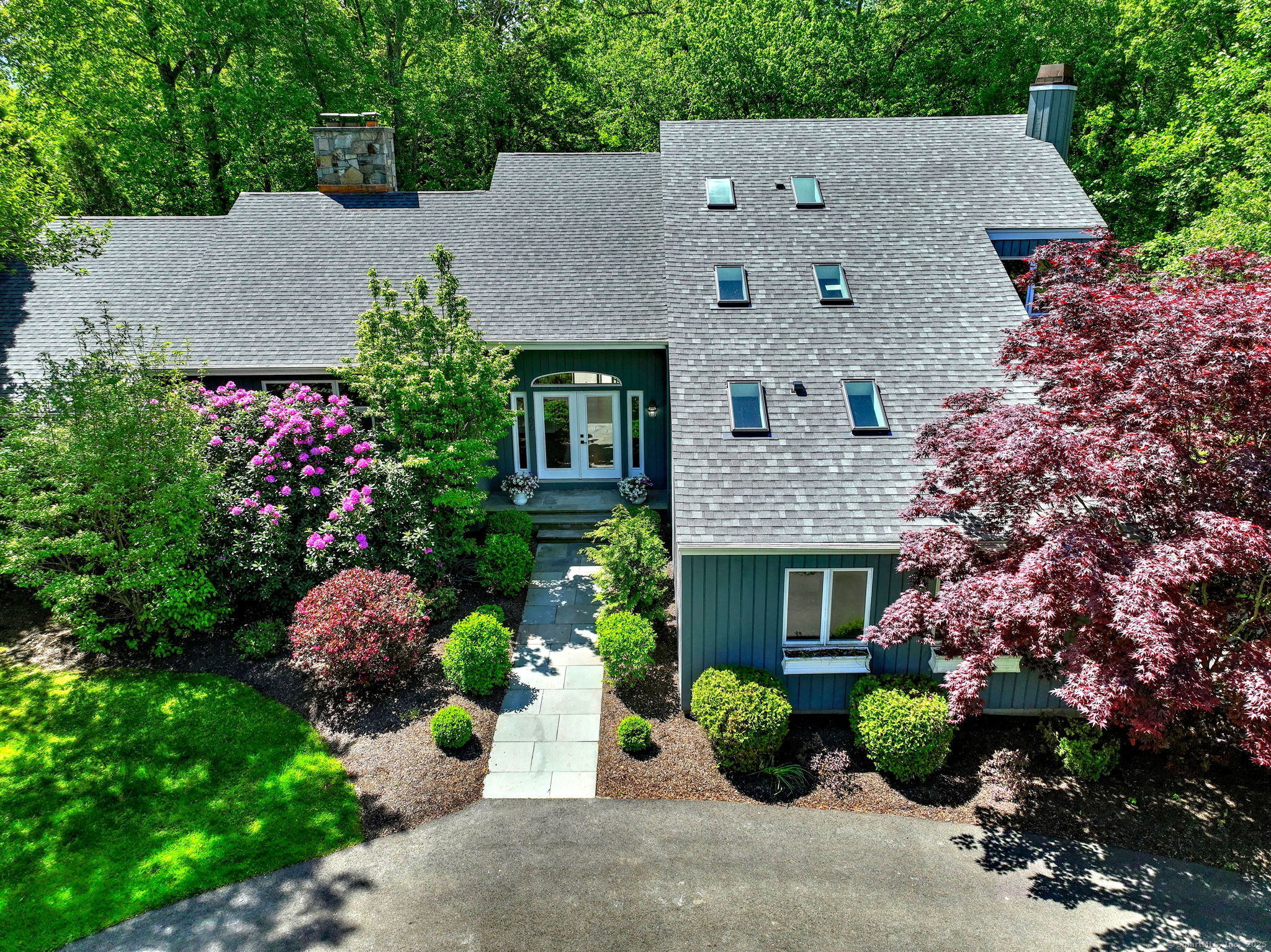
Bedrooms
Bathrooms
Sq Ft
Price
Woodbridge, Connecticut
Beautifully updated home! Located on a quiet cul-de-sac in a sought-after central Woodbridge neighborhood, Penny Lane blends timeless design with thoughtful modern upgrades throughout every corner. This custom-built, one-owner 4-bedroom, 4.5-bath Colonial features a dramatic two-story foyer and a sun-filled, open-concept layout perfect for today's lifestyle. The chef's kitchen showcases Sub-Zero and Wolf appliances, Quartz countertops, and a center island, flowing into a vaulted family room with fireplace, new skylights, and a 2021 roof. Formal living and dining rooms add versatility, and a private main-level office is ideal for remote work or study. The spacious main-level primary suite includes a walk-in closet and soaking tub, with three additional bedrooms and two full baths nearby. The finished walk-out lower level includes a large rec room with backyard access, a guest room, and a full bath-perfect for entertaining, extended stays, or multi-generational living. Highlights include refinished hardwood floors, 100+ recessed lights, updated lighting, all-new interior doors, hardware, closet systems, fresh paint, and all bathrooms remodeled 2025. Additional updates: 2022 repaved driveway, 2019 deck, central air, 2024 whole-house water filtration system, upgraded electrical service, and two fire-rated garage entry doors. Enjoy over an acre of level, private yard with a spacious deck-ideal for relaxing, entertaining, or play-all in the top-rated Amity School District.
Listing Courtesy of Coldwell Banker Realty
Our team consists of dedicated real estate professionals passionate about helping our clients achieve their goals. Every client receives personalized attention, expert guidance, and unparalleled service. Meet our team:

Broker/Owner
860-214-8008
Email
Broker/Owner
843-614-7222
Email
Associate Broker
860-383-5211
Email
Realtor®
860-919-7376
Email
Realtor®
860-538-7567
Email
Realtor®
860-222-4692
Email
Realtor®
860-539-5009
Email
Realtor®
860-681-7373
Email
Realtor®
860-249-1641
Email
Acres : 2.04
Appliances Included : Oven/Range, Microwave, Refrigerator, Dishwasher, Washer, Dryer
Basement : Full, Fully Finished, Full With Walk-Out
Full Baths : 4
Half Baths : 1
Baths Total : 5
Beds Total : 4
City : Woodbridge
Cooling : Central Air
County : New Haven
Elementary School : Per Board of Ed
Fireplaces : 3
Foundation : Concrete
Fuel Tank Location : In Basement
Garage Parking : Under House Garage
Garage Slots : 4
Description : On Cul-De-Sac
Middle School : Per Board of Ed
Amenities : Library, Park
Neighborhood : N/A
Parcel : 1451831
Postal Code : 06525
Roof : Asphalt Shingle
Additional Room Information : Laundry Room
Sewage System : Septic
Total SqFt : 5328
Tax Year : July 2024-June 2025
Total Rooms : 11
Watersource : Private Well
weeb : RPR, IDX Sites, Realtor.com
Phone
860-384-7624
Address
20 Hopmeadow St, Unit 821, Weatogue, CT 06089