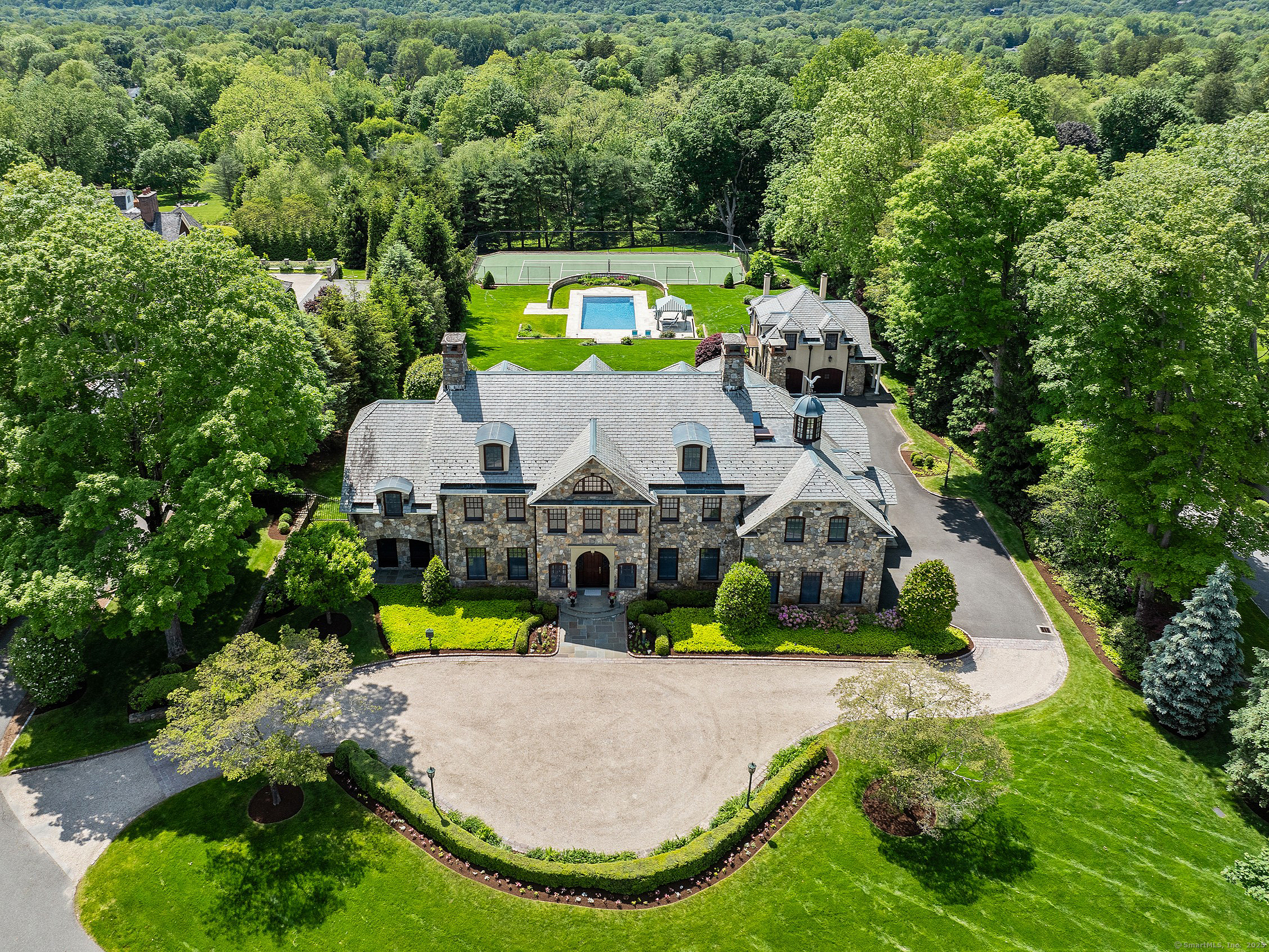
Bedrooms
Bathrooms
Sq Ft
Price
Ridgefield, Connecticut
61 High Ridge Ave, a regal estate nestled in the heart of Ridgefield, CT's Historic District, with walking distance to downtown. Custom built in 1997, this exceptional property is anchored by a distinguished Stone Manor-a showcase of timeless elegance, expert craftsmanship, and dedication to quality. Spanning over 8,000 sq ft across 3 levels, the main residence features a stone facade, slate shingle roof, 5 spacious bdrms, and 6.1 baths. A front to back, 2-story foyer filled w/ natural light leads you to an expansive dining room, formal living room and home office/library. Each space is accented w/ rich mahogany windows and doors, hardwood floors and millwork. The large eat-in kitchen flows into the family room w/ fireplace, creating the perfect space to gather. The upper level finds the primary suite w/ 2 walk-in closets, a fireplace and a private balcony. 3 additional ensuite bedrooms and an additional bedroom complete the upstairs. The finished 3rd flr, currently used as a home gym, offers flexibility for a variety of uses. Beyond the main house, is a separate 627 sq-ft studio/cottage complete w/ a full bath and fireplace, ideal for guests, a home office, or artistic pursuits. Main home offers a 2-car garage with height for lifts, complemented by the cottage's additional 2-car garage. Set on 2.61 acres of landscaped, park-like grounds, this remarkable estate also includes a tennis court and serene pool, making it the perfect retreat for both relaxation and entertaining.
Listing Courtesy of Compass Connecticut, LLC
Our team consists of dedicated real estate professionals passionate about helping our clients achieve their goals. Every client receives personalized attention, expert guidance, and unparalleled service. Meet our team:

Broker/Owner
860-214-8008
Email
Broker/Owner
843-614-7222
Email
Associate Broker
860-383-5211
Email
Realtor®
860-919-7376
Email
Realtor®
860-538-7567
Email
Realtor®
860-222-4692
Email
Realtor®
860-539-5009
Email
Realtor®
860-681-7373
Email
Realtor®
860-249-1641
Email
Acres : 2.61
Appliances Included : Gas Range, Microwave, Refrigerator, Dishwasher, Washer, Dryer
Attic : Walk-up
Basement : Full, Unfinished
Full Baths : 6
Half Baths : 1
Baths Total : 7
Beds Total : 5
City : Ridgefield
Cooling : Central Air
County : Fairfield
Elementary School : Per Board of Ed
Fireplaces : 7
Foundation : Concrete
Fuel Tank Location : In Basement
Garage Parking : Attached Garage, Detached Garage
Garage Slots : 4
Description : Level Lot, Professionally Landscaped, Historic District
Amenities : Golf Course, Health Club, Library, Medical Facilities, Park, Private School(s), Public Rec Facilities, Tennis Courts
Neighborhood : Village Center
Parcel : 278846
Pool Description : Gunite, In Ground Pool
Postal Code : 06877
Roof : Slate
Additional Room Information : Foyer, Laundry Room
Sewage System : Public Sewer Connected
SgFt Description : Total Sq Ft represents the main home and the studio.
Total SqFt : 8886
Tax Year : July 2025-June 2026
Total Rooms : 12
Watersource : Private Well
weeb : RPR, IDX Sites, Realtor.com
Phone
860-384-7624
Address
20 Hopmeadow St, Unit 821, Weatogue, CT 06089