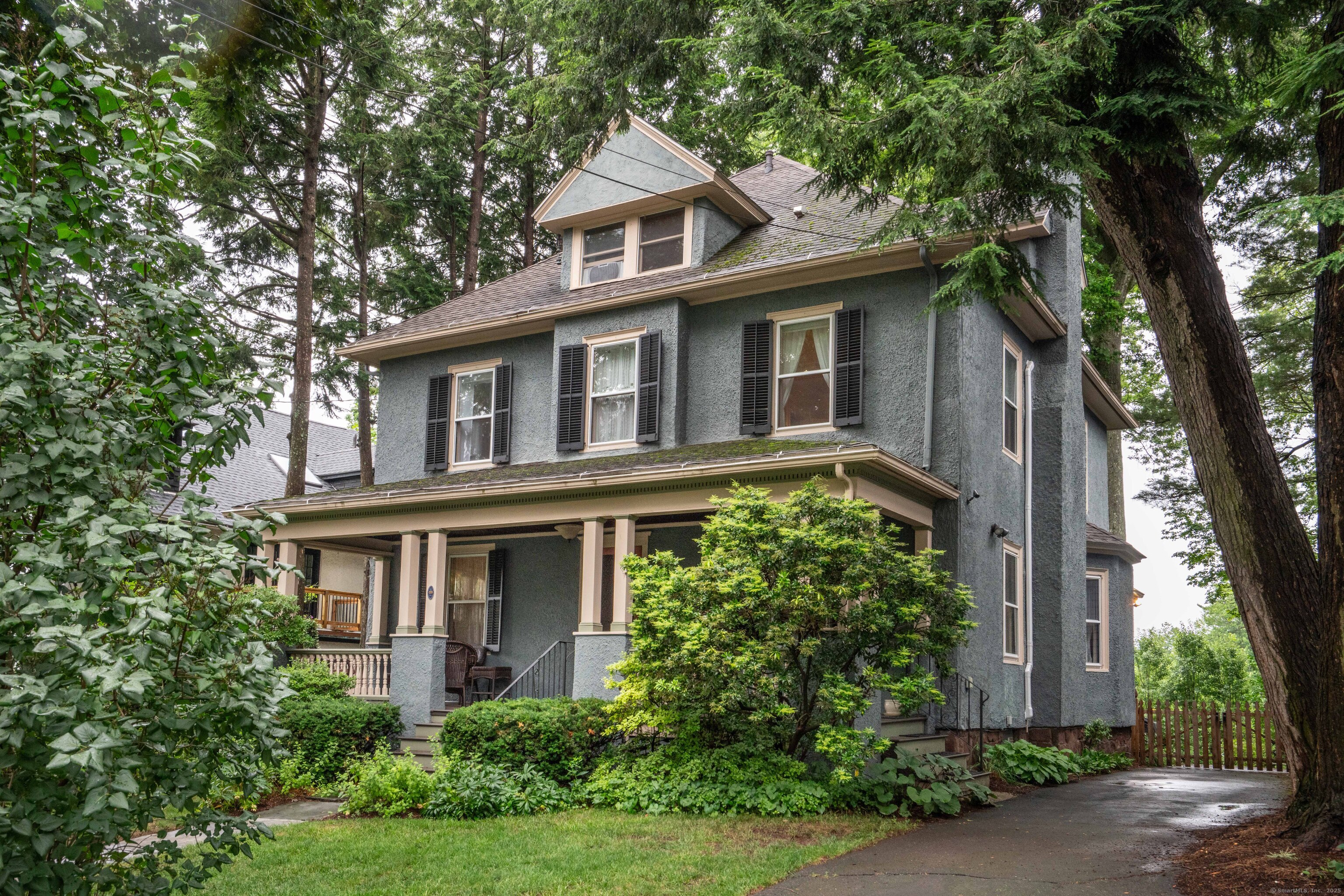
Bedrooms
Bathrooms
Sq Ft
Price
Hartford, Connecticut
Welcome to the historic West End and this lovely 1912 stucco Colonial with lots of charm and updates. Enjoy the large open front porch, perfect for relaxing with morning coffee or happy hours with friends and neighbors. The spacious front to back living room showcases many of the home's original details including HW floors, canvas ceiling, a fireplace and built-in bookcases. HW floors continue into a formal dining room that flows into the totally remodeled eat-in kitchen with lots of custom maple cabinets, soapstone counters, induction stove, newer HW floors, moveable marble island, walk-in pantry, gas-burning free-standing stove plus a mudroom area and a bench with storage and convenient powder room. Upstairs you will find the primary bedroom with a beautifully updated en-suite plus 3 spacious bedrooms and a remodeled hall bath. Then up to the 3rd floor where HW floors were added. The large bonus room with a vaulted ceiling offering lots of options (currently used as an art studio). There is also a 5th bedroom and a 3rd full bath. In addition, mini splits were added (2025) as well as a new high efficiency gas boiler (2024) with 3 heating zones. Then to the fenced backyard where you will enjoy a wonderful screen porch for bugless summer dinners. There is also newer deck (with storage underneath) and patio area plus lovely landscaping. This home is the perfect blend of early 20th century craftsmanship and modern conveniences. (See complete list of improvements).
Listing Courtesy of Berkshire Hathaway NE Prop.
Our team consists of dedicated real estate professionals passionate about helping our clients achieve their goals. Every client receives personalized attention, expert guidance, and unparalleled service. Meet our team:

Broker/Owner
860-214-8008
Email
Broker/Owner
843-614-7222
Email
Associate Broker
860-383-5211
Email
Realtor®
860-919-7376
Email
Realtor®
860-538-7567
Email
Realtor®
860-222-4692
Email
Realtor®
860-539-5009
Email
Realtor®
860-681-7373
Email
Realtor®
860-249-1641
Email
Acres : 0.25
Appliances Included : Cook Top, Refrigerator, Dishwasher, Washer, Dryer
Attic : Finished, Walk-up
Basement : Full, Unfinished
Full Baths : 3
Half Baths : 1
Baths Total : 4
Beds Total : 5
City : Hartford
Cooling : Ductless, Split System
County : Hartford
Elementary School : Per Board of Ed
Fireplaces : 1
Foundation : Concrete
Garage Parking : None
Description : Level Lot
Amenities : Basketball Court, Medical Facilities, Park, Playground/Tot Lot, Public Transportation, Walk to Bus Lines
Neighborhood : West End
Parcel : 599057
Postal Code : 06105
Roof : Asphalt Shingle
Additional Room Information : Foyer
Sewage System : Public Sewer Connected
SgFt Description : 3067
Total SqFt : 3067
Tax Year : July 2025-June 2026
Total Rooms : 9
Watersource : Public Water Connected
weeb : RPR, IDX Sites, Realtor.com
Phone
860-384-7624
Address
20 Hopmeadow St, Unit 821, Weatogue, CT 06089