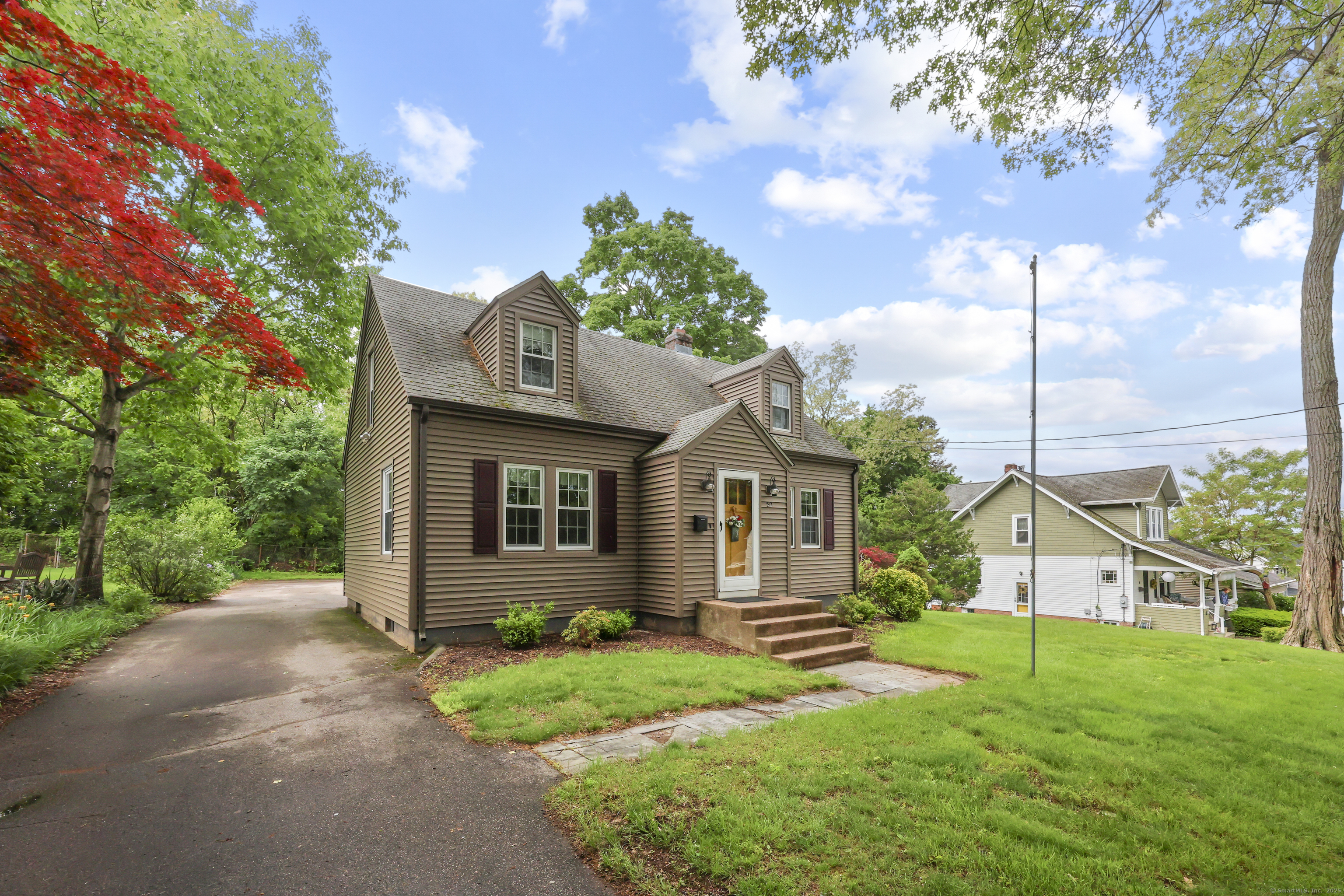
Bedrooms
Bathrooms
Sq Ft
Price
Glastonbury, Connecticut
Classic CIRCA 1938 Glastonbury 3/4 BR 2 Bath Cape Cod totally remodeled & expanded in 2009! Fully modernized w/beautifully planned rear ell open floor plan addition features quality finish workmanship plus charm & character-MUST SEE HOME! Great starter home or suitable for those looking to downsize! Custom designed kitchen cabinetworks w/painted finish, granite counters, glass door corner doors, standing pantry cabinetry, full crown molding trim, full complement of stainless steel appliance including gas fired 5 burner stove, recessed lighting, & HW flooring. Kitchen has open floor plan central dining area w/HW floors extended to 9'+ vaulted ceiling living room w/natural gas fired gas log fireplace, overhead light ceiling fan, & HW floors. First floor light & bright family room offers 9'+ vaulted ceiling, Sunroom styled design w/3 walls of windows plus rear wall transom, overhead fan/light, & HW floors! First floor also offers a Separate Home Office/Study w/French doors, Overhead fan/light, & hardwood floors! First floor primary bedroom has HW floors, overhead fan/light, & adjoining full bath w/glass door shower stall bath! Second full first floor bath offers 5' floor level showing stall w/ H/C wide access door! Plus 1st floor laundry! Full finished second floor offers 2 Bedrooms! Quiet neighborly area .22 Acre nicely landscaped lot! A short walk to all local service. Natural gas heat/hot water, central A/C 200 Amp service, public water & sewer, paved drive, and storage shed!
Listing Courtesy of Century 21 AllPoints Realty
Our team consists of dedicated real estate professionals passionate about helping our clients achieve their goals. Every client receives personalized attention, expert guidance, and unparalleled service. Meet our team:

Broker/Owner
860-214-8008
Email
Broker/Owner
843-614-7222
Email
Associate Broker
860-383-5211
Email
Realtor®
860-919-7376
Email
Realtor®
860-538-7567
Email
Realtor®
860-222-4692
Email
Realtor®
860-539-5009
Email
Realtor®
860-681-7373
Email
Realtor®
860-249-1641
Email
Acres : 0.22
Appliances Included : Gas Range, Microwave, Refrigerator, Dishwasher, Washer, Dryer
Basement : Crawl Space, Full, Storage, Interior Access, Concrete Floor, Full With Hatchway
Full Baths : 2
Baths Total : 2
Beds Total : 3
City : Glastonbury
Cooling : Central Air
County : Hartford
Elementary School : Buttonball Lane
Fireplaces : 1
Foundation : Concrete
Garage Parking : None, Paved, Off Street Parking
Description : In Subdivision, Lightly Wooded, Level Lot, Open Lot
Middle School : Smith
Amenities : Commuter Bus, Health Club, Library, Medical Facilities, Park, Public Transportation, Walk to Bus Lines
Neighborhood : N/A
Parcel : 566449
Total Parking Spaces : 4
Postal Code : 06033
Roof : Fiberglass Shingle
Sewage System : Public Sewer Connected
SgFt Description : Assessor lists 2nd Floor as 279 SF. Floor Plan indicates 520SF +/- 1st Flr 1360+2nd Flr 520=1880SF
Total SqFt : 1880
Tax Year : July 2024-June 2025
Total Rooms : 7
Watersource : Public Water Connected
weeb : RPR, IDX Sites, Realtor.com
Phone
860-384-7624
Address
20 Hopmeadow St, Unit 821, Weatogue, CT 06089