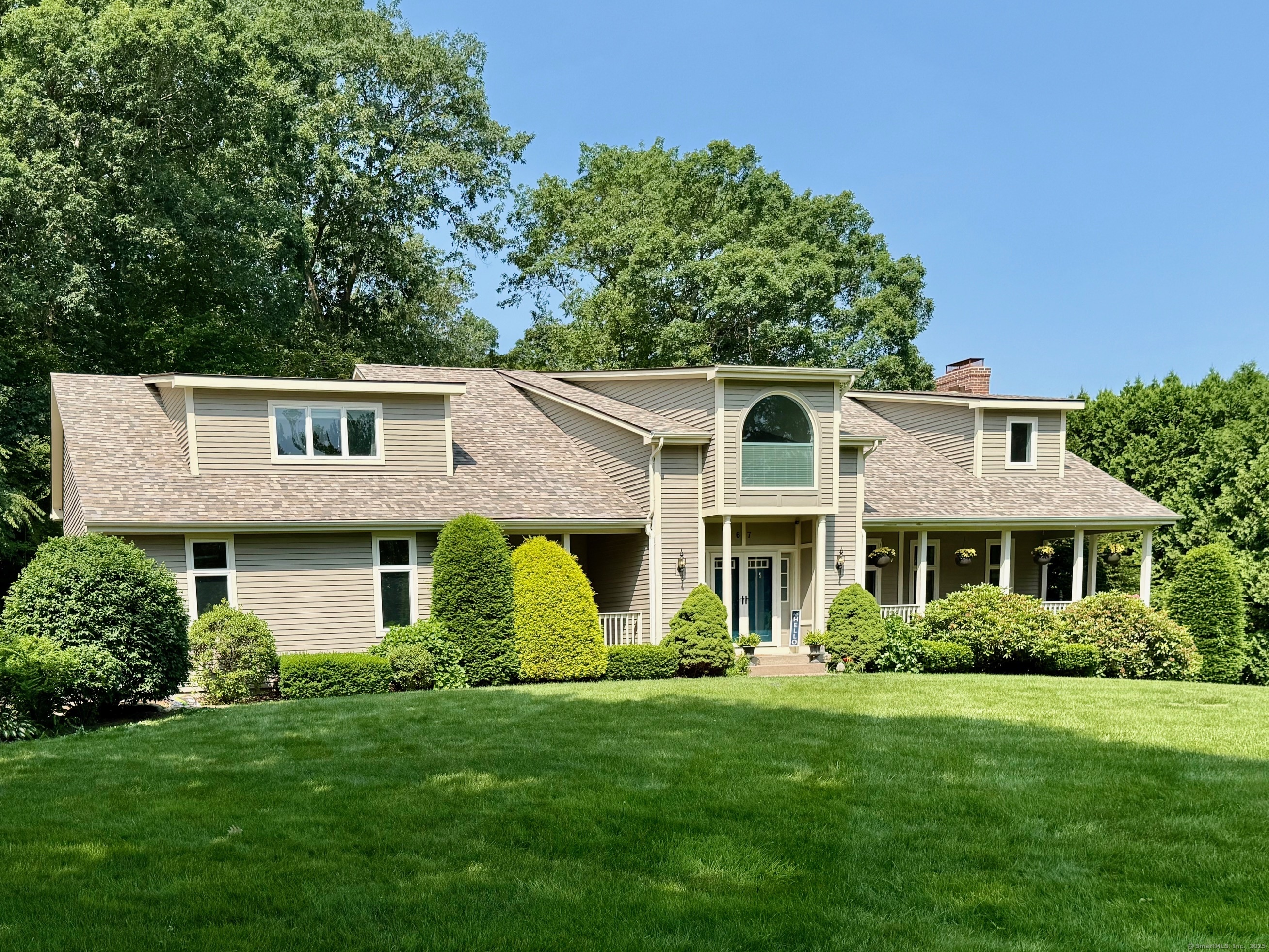
Bedrooms
Bathrooms
Sq Ft
Price
Glastonbury, Connecticut
MOVE- IN READY, JUST IN TIME FOR THE START OF SCHOOL!!! This 10-room South Glastonbury transitional Colonial SPARKLES from top to bottom, presenting that perfect combination of architectural intrigue, versatile living space, and high-end upgrades. 3224 sq ft on the main and second levels, bolstered by 1100 sq ft of beautifully FINISHED LOWER LEVEL living with zones for recreation, media center, full bar, home gym and private office retreat. Each room on the main level has a story to tell: A sparkling NEW KITCHEN, completely remodeled in 2023 with quartz counters, center island, and pantry, with a gorgeous vaulted ceilinged eat-in space; a gracious 2-STORY FRONT HALL that bids "welcome"; a GREAT ROOM with cathedral ceiling, fireplace and sliders to the outdoors; FORMAL DINING ROOM with loads of space for entertainment; and an awesome 1ST FLOOR OFFICE/DEN/PLAYROOM with 9 ft ceilings and French doors. Each of these rooms has access to OUTDOOR SPACES that add to the allure of this home. An expansive FRONT PORCH for watching the world go by, a second, COZY VERANDA off the dining room for that morning cup of coffee, and a sprawling DECK overlooking an absolute outdoor OASIS OF A BACKYARD. On the second floor are 4 SPACIOUS BEDROOMS, including an ENSUITE PRIMARY, and two remodeled FULL BATHROOMS. Additional amenities include a 3-BAY GARAGE, 1st floor LAUNDRY/ MUDROOM, new roof 2024, new air conditioning system and condenser (2nd floor) 2022.
Listing Courtesy of Berkshire Hathaway NE Prop.
Our team consists of dedicated real estate professionals passionate about helping our clients achieve their goals. Every client receives personalized attention, expert guidance, and unparalleled service. Meet our team:

Broker/Owner
860-214-8008
Email
Broker/Owner
843-614-7222
Email
Associate Broker
860-383-5211
Email
Realtor®
860-919-7376
Email
Realtor®
860-538-7567
Email
Realtor®
860-222-4692
Email
Realtor®
860-539-5009
Email
Realtor®
860-681-7373
Email
Realtor®
860-249-1641
Email
Acres : 0.92
Appliances Included : Electric Cooktop, Wall Oven, Microwave, Range Hood, Refrigerator, Dishwasher, Washer, Dryer
Attic : Access Via Hatch
Basement : Full, Interior Access, Partially Finished, Full With Hatchway
Full Baths : 2
Half Baths : 1
Baths Total : 3
Beds Total : 4
City : Glastonbury
Cooling : Central Air
County : Hartford
Elementary School : Hopewell
Fireplaces : 1
Foundation : Concrete
Fuel Tank Location : Above Ground
Garage Parking : Attached Garage
Garage Slots : 3
Description : Lightly Wooded, Level Lot, Professionally Landscaped
Middle School : Smith
Neighborhood : N/A
Parcel : 573892
Postal Code : 06073
Roof : Asphalt Shingle
Additional Room Information : Foyer, Laundry Room, Mud Room
Sewage System : Septic
SgFt Description : 3, 224 square feet of living space, not including a full finished basement
Total SqFt : 4241
Tax Year : July 2025-June 2026
Total Rooms : 10
Watersource : Private Well
weeb : RPR, IDX Sites, Realtor.com
Phone
860-384-7624
Address
20 Hopmeadow St, Unit 821, Weatogue, CT 06089