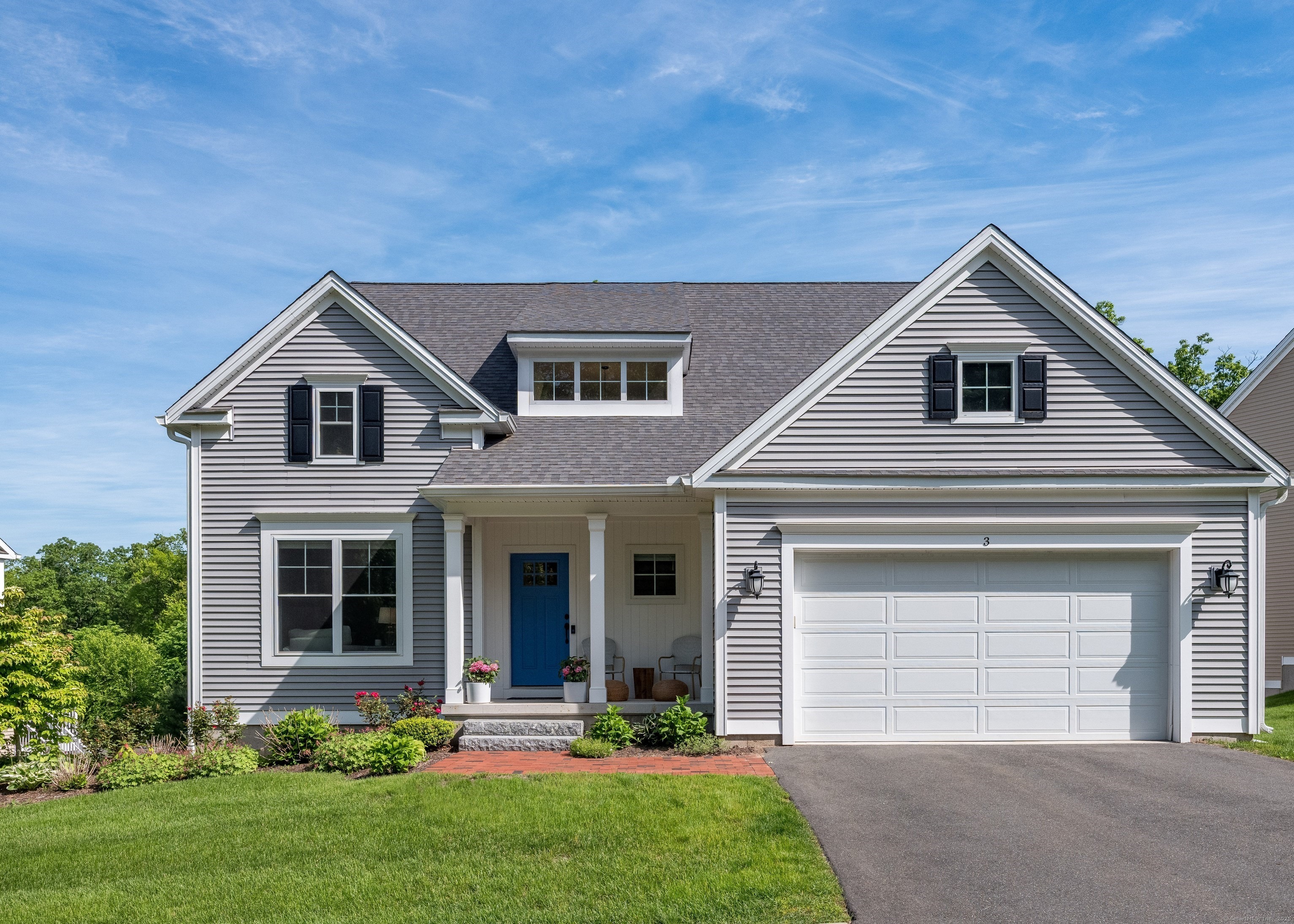
Bedrooms
Bathrooms
Sq Ft
Price
Simsbury, Connecticut
Rarely available...an exquisite custom built 3600 sq.ft. 4 bdr 3+ bath home in sought after Carson Way. Beautifully upgraded throughout by elevated finishes, custom millwork, built ins & stylish enhancements that set it apart, this is truly a move in ready gem. Natural light from abundant windows brightens the fresh, inviting atmosphere of this well designed open concept. Centering the home is an exceptional Kit & adjoining Great Rm, perfect for everyday living or entertaining.The kit is well appointed w/plentiful white inset cabinetry, sleek quartz counters,& large wlk-in chefs pntry w/integrated storage & counter space for added functionality.Sunfilled dining opens to a fabulous 3 season porch that beckons you to relax & unwind with deck overlooking lush yard abutting open space. Anchoring the expansive Great Rm is a gorgeous stone frpl flanked by stunning custom glass front built ins. A charming main level den/study enjoys beautiful painted custom built ins, bookcases & french doors for privacy. Seek quiet comfort in the 1st floor primary suite w/lux quartz bath,chic soaking tub & custom fitted walk-in. Two spacious bdrs & bath share the upper level w/a study that offers options. A bright daylit finished lower level adds exceptional living space featuring a spacious family rm perfect for fun and games, a private bedroom ideal for guests, full bath,& versatile flex room to suit your needs. Easy lifestyle w/landscaping & snow removal taken care of for you. A very special fin
Listing Courtesy of Berkshire Hathaway NE Prop.
Our team consists of dedicated real estate professionals passionate about helping our clients achieve their goals. Every client receives personalized attention, expert guidance, and unparalleled service. Meet our team:

Broker/Owner
860-214-8008
Email
Broker/Owner
843-614-7222
Email
Associate Broker
860-383-5211
Email
Realtor®
860-919-7376
Email
Realtor®
860-538-7567
Email
Realtor®
860-222-4692
Email
Realtor®
860-539-5009
Email
Realtor®
860-681-7373
Email
Realtor®
860-249-1641
Email
Appliances Included : Gas Range, Microwave, Range Hood, Refrigerator, Dishwasher, Disposal, Washer, Dryer
Association Amenities : Playground/Tot Lot
Association Fee Includes : Grounds Maintenance, Trash Pickup, Snow Removal, Road Maintenance
Attic : Storage Space, Walk-In
Basement : Full, Partially Finished
Full Baths : 3
Half Baths : 1
Baths Total : 4
Beds Total : 4
City : Simsbury
Cooling : Central Air
County : Hartford
Elementary School : Central
Fireplaces : 1
Foundation : Concrete
Garage Parking : Attached Garage
Garage Slots : 2
Description : In Subdivision, Lightly Wooded, Borders Open Space, Level Lot, On Cul-De-Sac, Professionally Landscaped
Middle School : Henry James
Amenities : Medical Facilities, Playground/Tot Lot, Private School(s), Public Rec Facilities, Shopping/Mall
Neighborhood : N/A
Parcel : 2718180
Postal Code : 06070
Roof : Asphalt Shingle
Additional Room Information : Foyer, Laundry Room, Mud Room
Sewage System : Public Sewer Connected
Total SqFt : 3677
Subdivison : Carson Way
Tax Year : July 2024-June 2025
Total Rooms : 9
Watersource : Public Water Connected
weeb : RPR, IDX Sites, Realtor.com
Phone
860-384-7624
Address
20 Hopmeadow St, Unit 821, Weatogue, CT 06089