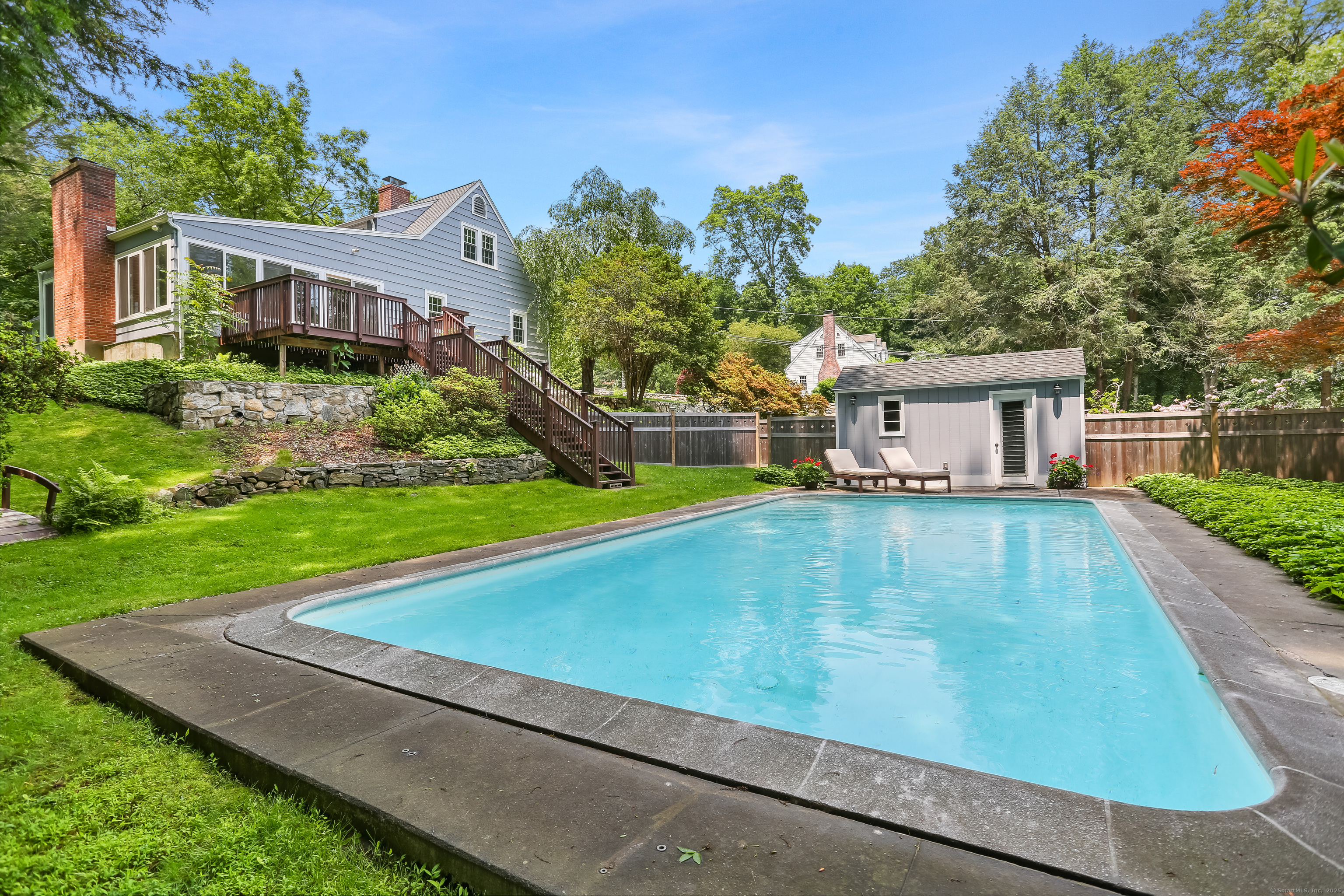
Bedrooms
Bathrooms
Sq Ft
Price
Westport, Connecticut
Beautifully situated on a lush half-acre on a private street, this storybook cape is just a mile from Westport's vibrant downtown shops and restaurants and is minutes from its much-loved beaches and coastline. The airy open floor plan features a large Great Room with slate floors, a natural stone fireplace, and lovely views of the private backyard with heated pool. There is a charming living room with fireplace, dining room with built ins, and kitchen with granite counters and stainless-steel appliances. With the primary bedroom and newly remodeled primary bath on the first floor, this home offers versatility for the homeowner as well as guests. Upstairs are 2 additional bedrooms and a remodeled bath with opportunity to expand. The finished hardwood floors throughout evoke New England charm and east coast beach vibes. Whether you're looking for a full-time charmer or a special country getaway home, with privileges to Westport's private beaches, tennis, and boating, this light filled, updated and expanded cape will not disappoint.
Listing Courtesy of Coldwell Banker Realty
Our team consists of dedicated real estate professionals passionate about helping our clients achieve their goals. Every client receives personalized attention, expert guidance, and unparalleled service. Meet our team:

Broker/Owner
860-214-8008
Email
Broker/Owner
843-614-7222
Email
Associate Broker
860-383-5211
Email
Realtor®
860-919-7376
Email
Realtor®
860-538-7567
Email
Realtor®
860-222-4692
Email
Realtor®
860-539-5009
Email
Realtor®
860-681-7373
Email
Realtor®
860-249-1641
Email
Acres : 0.58
Appliances Included : Electric Range, Microwave, Refrigerator, Freezer, Dishwasher, Washer, Dryer
Association Fee Includes : Snow Removal, Road Maintenance
Attic : Access Via Hatch
Basement : Full, Unfinished
Full Baths : 2
Baths Total : 2
Beds Total : 3
City : Westport
Cooling : Window Unit
County : Fairfield
Elementary School : Kings Highway
Fireplaces : 2
Foundation : Stone
Fuel Tank Location : Above Ground
Garage Parking : Attached Garage
Garage Slots : 1
Description : Sloping Lot, On Cul-De-Sac
Amenities : Golf Course, Library, Medical Facilities, Paddle Tennis, Playground/Tot Lot, Public Pool, Public Transportation, Tennis Courts
Neighborhood : Downtown North
Parcel : 415849
Pool Description : Heated, Safety Fence, In Ground Pool
Postal Code : 06880
Roof : Asphalt Shingle
Sewage System : Cesspool
Total SqFt : 1861
Tax Year : July 2024-June 2025
Total Rooms : 7
Watersource : Public Water Connected
weeb : RPR, IDX Sites, Realtor.com
Phone
860-384-7624
Address
20 Hopmeadow St, Unit 821, Weatogue, CT 06089