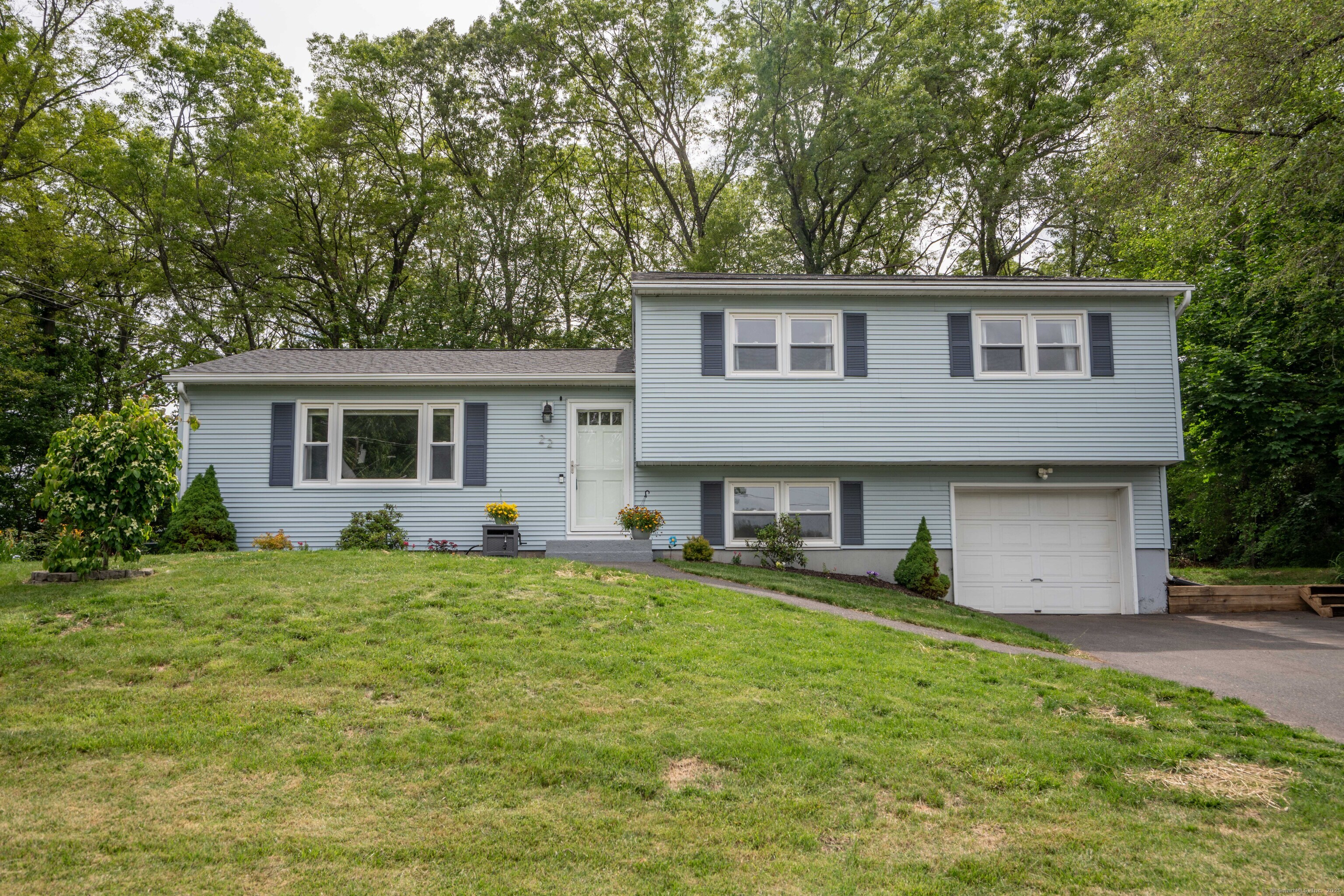
Bedrooms
Bathrooms
Sq Ft
Price
Southington, Connecticut
Welcome to this beautifully maintained split-level home, ideally located at the end of a peaceful cul-de-sac in one of Southington's most desirable neighborhoods. This spacious residence offers approximately 1,729 sq ft of finished living space across three levels, including 1,329 sq ft on the two main levels and an additional 400 sq ft in the ground-level family room. A finished bonus room on the lowest level is perfect for a home gym, playroom, office, or more. Luxury vinyl plank flooring flows through all three living levels, adding durability and modern style. The main level features a bright, open-concept layout with a spacious living room, dining area, and kitchen. Stainless steel appliances, gas cooking and recess lighting add style! A slider off the kitchen leads to a lovely enclosed screen porch, which opens to a great patio and a fantastic yard-ideal for outdoor entertaining. You will certainly love the indoor/outdoor living that this home offers. A large shed provides convenient extra storage. The home includes three bedrooms, one full bath, and one half bath. Enjoy the benefits of replacement windows, gas heat, gas hot water, central air, a spacious attached garage and a brand-new roof. Tucked away in a quiet setting yet just minutes from town amenities, schools, and highways, this move-in ready home offers the perfect blend of comfort, convenience, and charm. Don't miss the opportunity to own this Southington gem!
Listing Courtesy of William Raveis Real Estate
Our team consists of dedicated real estate professionals passionate about helping our clients achieve their goals. Every client receives personalized attention, expert guidance, and unparalleled service. Meet our team:

Broker/Owner
860-214-8008
Email
Broker/Owner
843-614-7222
Email
Associate Broker
860-383-5211
Email
Realtor®
860-919-7376
Email
Realtor®
860-538-7567
Email
Realtor®
860-222-4692
Email
Realtor®
860-539-5009
Email
Realtor®
860-681-7373
Email
Realtor®
860-249-1641
Email
Acres : 0.56
Appliances Included : Oven/Range, Microwave, Range Hood, Refrigerator, Dishwasher, Disposal, Washer, Dryer
Attic : Pull-Down Stairs
Basement : Partial, Fully Finished
Full Baths : 1
Half Baths : 1
Baths Total : 2
Beds Total : 3
City : Southington
Cooling : Central Air
County : Hartford
Elementary School : Urbin T. Kelley
Foundation : Concrete
Garage Parking : Attached Garage
Garage Slots : 1
Description : Lightly Wooded
Middle School : John F. Kennedy Middle School
Neighborhood : N/A
Parcel : 2348372
Postal Code : 06489
Roof : Asphalt Shingle
Additional Room Information : Laundry Room
Sewage System : Septic
Total SqFt : 1329
Tax Year : July 2024-June 2025
Total Rooms : 7
Watersource : Public Water Connected
weeb : RPR, IDX Sites, Realtor.com
Phone
860-384-7624
Address
20 Hopmeadow St, Unit 821, Weatogue, CT 06089