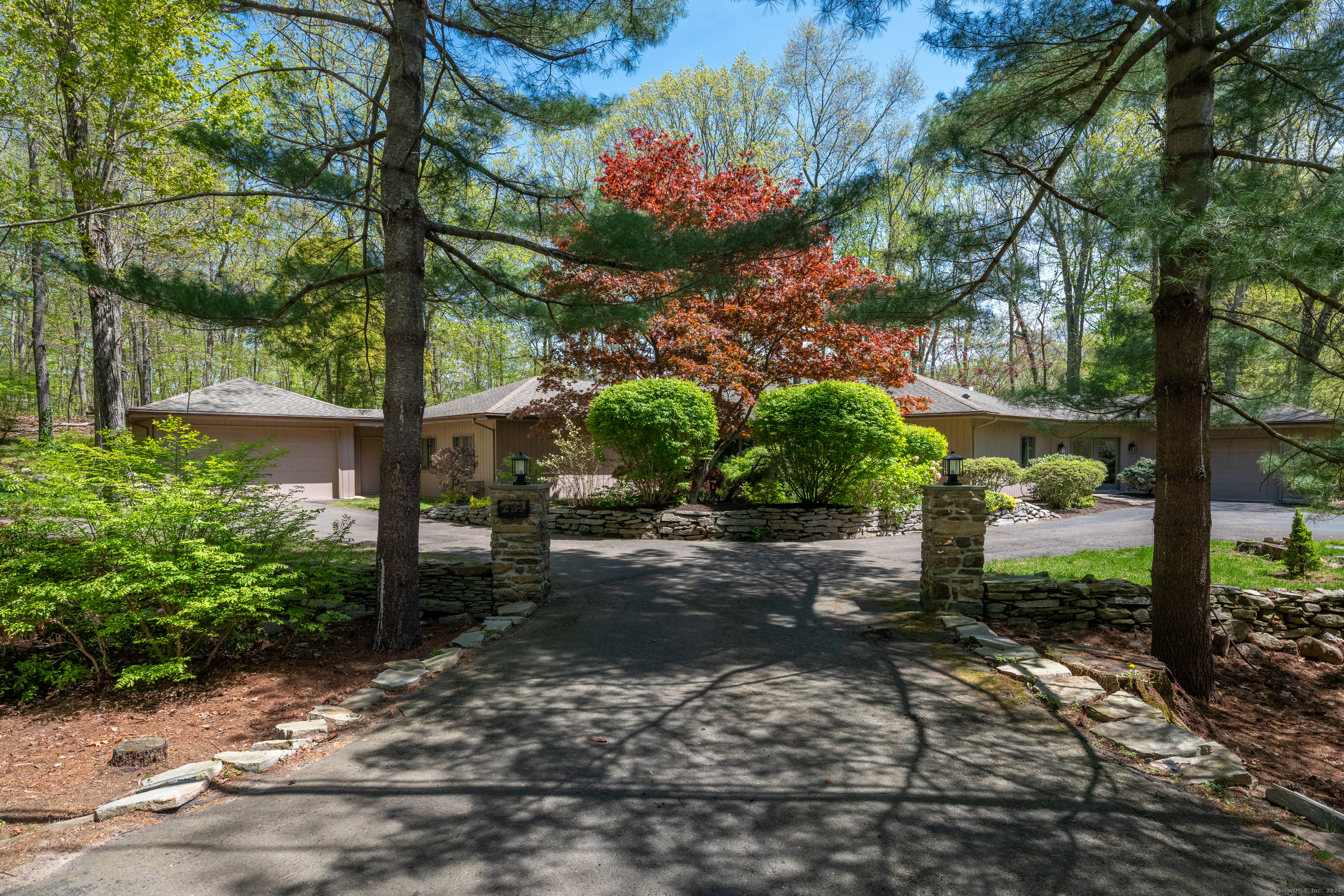
Bedrooms
Bathrooms
Sq Ft
Price
Guilford, Connecticut
Where Every Window Frames a Garden. One-Floor Living in Bloom. This home's open concept layout is sophisticated and versatile, with expansive windows framing curated gardens, natural rock outcroppings and koi ponds. You'll be drawn in as you enter the bright main living area. An expansive, light-filled room featuring 9-foot ceilings, gas fireplace and sliding doors that open to a stone patio. Directly off the entrance and living room, a private two-bedroom in-law suite with kitchenette, full bath and access to a heated garage, currently used as a studio, offer the opportunity for multigenerational living or hosting. Throughout the home, views of gardens and access to the stone patio from almost every room, create a calming immersive atmosphere. Continue into the open-concept chef's kitchen featuring top-tier appliances which anchor the living space. The eat-in kitchen with leathered limestone and up-lit onyx countertops, flows seamlessly into the dining and entertaining area. Off the open concept living area, find a private office, full bath, laundry and cedar closet. In a separate wing, the primary suite offers a peaceful retreat, complete with a fully remodeled, spa-like bathroom featuring soaking tub and walk-in shower. Don't miss the sunroom and attached two car garage. This home offers refined, one-floor living in a serene, private setting. Located South of Rt 1, 1.5 miles to Guilford Town Green, close proximity to beaches & train. Midway between NYC & Boston.
Listing Courtesy of Coldwell Banker Realty
Our team consists of dedicated real estate professionals passionate about helping our clients achieve their goals. Every client receives personalized attention, expert guidance, and unparalleled service. Meet our team:

Broker/Owner
860-214-8008
Email
Broker/Owner
843-614-7222
Email
Associate Broker
860-383-5211
Email
Realtor®
860-919-7376
Email
Realtor®
860-538-7567
Email
Realtor®
860-222-4692
Email
Realtor®
860-539-5009
Email
Realtor®
860-681-7373
Email
Realtor®
860-249-1641
Email
Acres : 1.09
Appliances Included : Gas Range, Microwave, Range Hood, Refrigerator, Dishwasher, Washer, Dryer
Attic : Pull-Down Stairs
Basement : Crawl Space
Full Baths : 3
Baths Total : 3
Beds Total : 3
City : Guilford
Cooling : Central Air
County : New Haven
Elementary School : Per Board of Ed
Fireplaces : 2
Foundation : Concrete
Fuel Tank Location : In Garage
Garage Parking : Attached Garage
Garage Slots : 3
Description : Corner Lot, Lightly Wooded, Professionally Landscaped
Middle School : Adams
Amenities : Library, Medical Facilities, Park, Tennis Courts
Neighborhood : N/A
Parcel : 1115835
Postal Code : 06437
Roof : Asphalt Shingle
Additional Room Information : Laundry Room
Sewage System : Septic
SgFt Description : Public records 2687 total sq footage. Including heated 384 sq ft sunroom total sq footage 3003
Total SqFt : 3003
Tax Year : July 2024-June 2025
Total Rooms : 7
Watersource : Private Well
weeb : RPR, IDX Sites, Realtor.com
Phone
860-384-7624
Address
20 Hopmeadow St, Unit 821, Weatogue, CT 06089