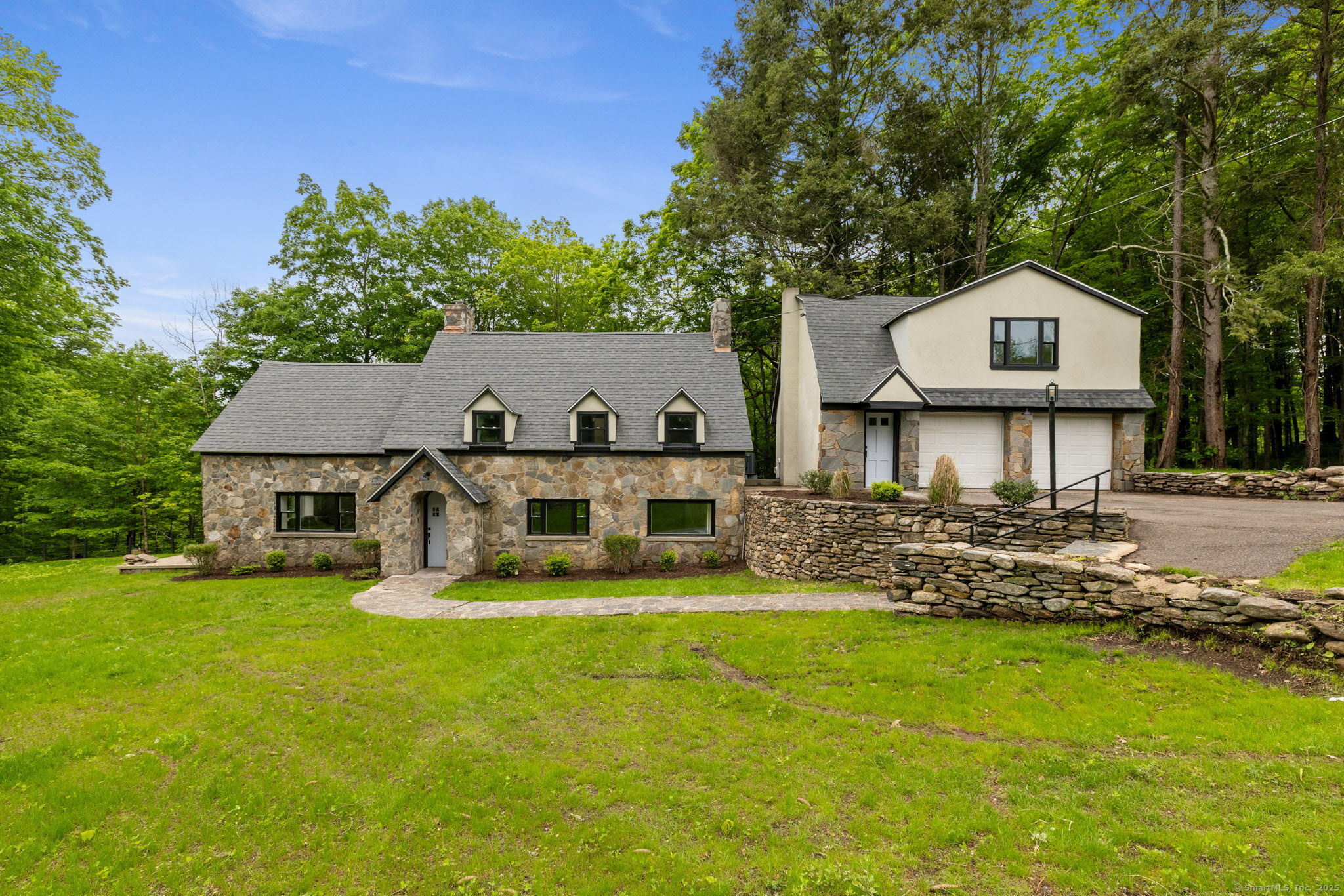
Bedrooms
Bathrooms
Sq Ft
Price
Andover, Connecticut
64 Long Hill Road is your dream home oasis waiting to come true... This fully rebuilt storybook stone cape home abounds with charm and character. Bask in the seclusion of your own private get-away tucked in the woods with a babbling-brook and large yard to enjoy all that this serene outdoor space has to offer. The interior of this home has been loving restored to preserve the character of the original home while not sparing any attention to detail! The home offers a true chef's kitchen w/oversized gas range, built in cook-top & high-end double wall ovens, 2 sinks, 2 dishwashers, a pantry and a dry bar with built-ins and wine-fridge. Massive kitchen island has a built-in microwave, breakfast bar seating & tons of storage. Stunning quarzite counters and custom marble backsplash walls exude luxury. Attached dining area with natural lighting & open floor plan perfect for entertaining. Living room with stone fireplace, & doors out to the patio, w/hand-scraped engineered wood floors & half bath off. 2nd Floor has 3 bedrooms, incl a primary suite w/en-suite spa-like bathroom w/soaker tub and custom tile shower and cedar walls. Primary bedroom has a built-in electric fireplace. A full bath and separate laundry room w/storage on 2nd fl. New high efficiency heat pump, well system, septic, windows & roof. Enjoy the country living of Andover with the convenience of being 5 minutes from shopping, 15 min to Manchester, Glastonbury, Hartford & major highways & 5 minutes from Andover Lake!
Listing Courtesy of William Raveis Real Estate
Our team consists of dedicated real estate professionals passionate about helping our clients achieve their goals. Every client receives personalized attention, expert guidance, and unparalleled service. Meet our team:

Broker/Owner
860-214-8008
Email
Broker/Owner
843-614-7222
Email
Associate Broker
860-383-5211
Email
Realtor®
860-919-7376
Email
Realtor®
860-538-7567
Email
Realtor®
860-222-4692
Email
Realtor®
860-539-5009
Email
Realtor®
860-681-7373
Email
Realtor®
860-249-1641
Email
Acres : 0.92
Appliances Included : Electric Cooktop, Gas Cooktop, Electric Range, Gas Range, Wall Oven, Microwave, Range Hood, Refrigerator, Dishwasher, Washer, Electric Dryer, Wine Chiller
Attic : Crawl Space, Access Via Hatch
Basement : Crawl Space
Full Baths : 3
Half Baths : 1
Baths Total : 4
Beds Total : 4
City : Andover
Cooling : Central Air
County : Tolland
Elementary School : Per Board of Ed
Fireplaces : 2
Foundation : Concrete, Stone
Fuel Tank Location : Above Ground
Garage Parking : Attached Garage
Garage Slots : 2
Description : Secluded, Lightly Wooded, Professionally Landscaped, Rolling, Water View
Neighborhood : N/A
Parcel : 1598152
Postal Code : 06232
Roof : Asphalt Shingle
Additional Room Information : Laundry Room
Sewage System : Septic
SgFt Description : added sq footage is from in law apartment above garage. not below grade sq footage
Total SqFt : 2480
Tax Year : July 2024-June 2025
Total Rooms : 7
Watersource : Private Well
weeb : RPR, IDX Sites, Realtor.com
Phone
860-384-7624
Address
20 Hopmeadow St, Unit 821, Weatogue, CT 06089