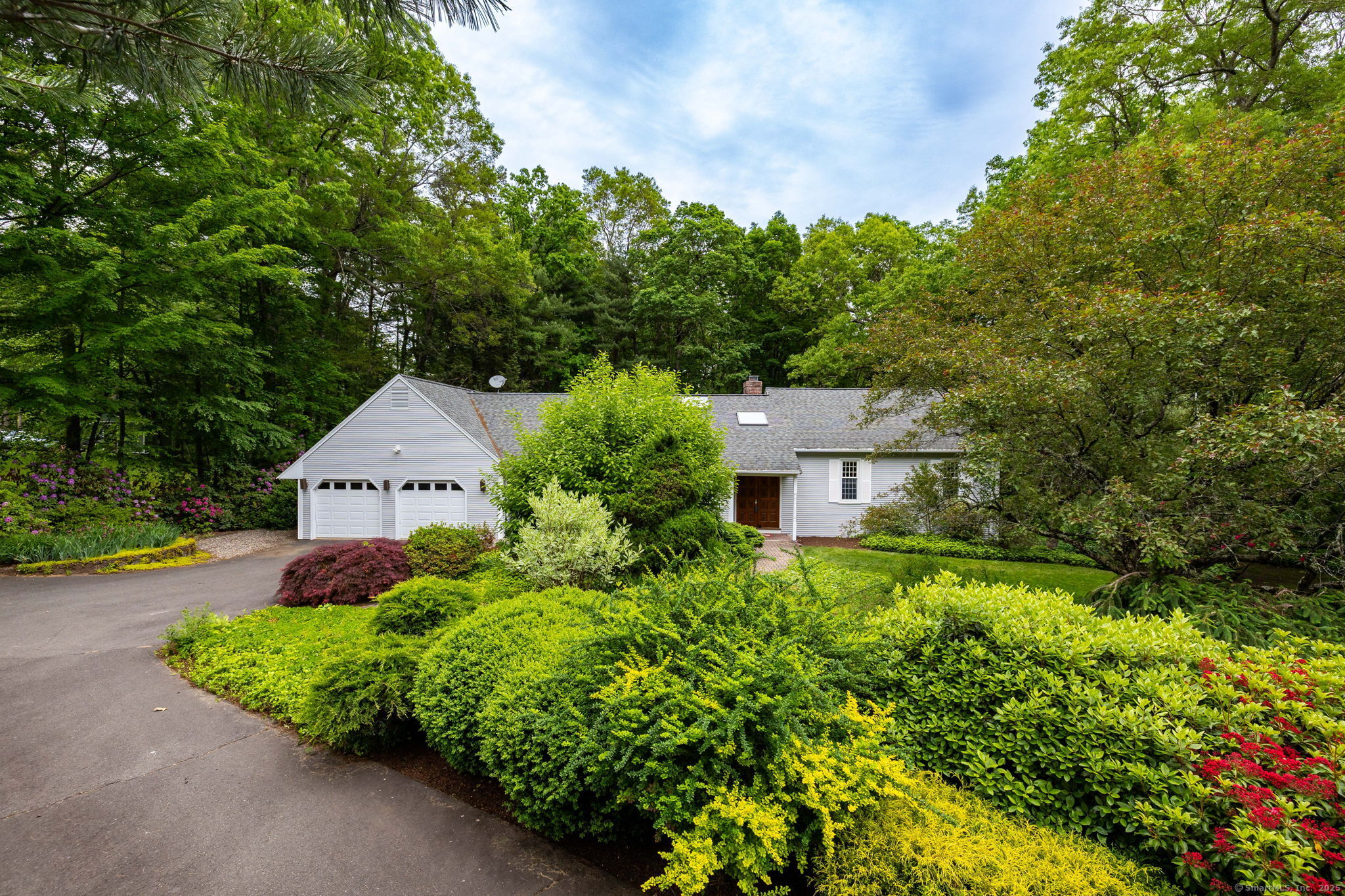
Bedrooms
Bathrooms
Sq Ft
Price
Simsbury, Connecticut
Mountain Farms custom-built Ranch! Beautiful unique open floor plan home extremely private all around & backing up to town open space. Landscape architect designed gardens surround the home w/ constantly changing blooms throughout the season. Beyond the gardens the surrounding forest w/ its pines, oaks, birch & maples can be enjoyed from most vantage points of the house. Gorgeous in the winter too! Very flex open floor plan that can fit many needs & lifestyles. Great for living & entertaining! Good in-law potential. Tons of natural light w/plenty of windows & skylights. Oversized 2 car garage leads to generous mudroom & 1st floor laundry. Private office/bedroom/in-law room off mudroom behind garage. Sprawling vaulted ceiling eat-in kitchen w/double ovens, stone top island w/gas range & plenty of counter/cabinet space. Stunning tiled 3 season sunporch w/vaulted ceiling & walls are all windows & sliders. This is the room to relax & enjoy nature! Sunporch leads to composite deck & private backyard. Vaulted ceiling family room w/gas fireplace & built-ins. Large formal dining & living room. Hardwood floors throughout in most rooms. Primary bedroom has unique walk-in closet w/built-in's, access to deck & large full bath w/jetted tub, shower & dual sinks. Really cool finished area in LL (775 Sq Ft) w/kitchenette, bar & Fireplace! New Heat/AC system 2022. Mountain Farms is an extremely desirable nhood w/trails throughout & easy access to nearby parks and all your shopping needs!
Listing Courtesy of Berkshire Hathaway NE Prop.
Our team consists of dedicated real estate professionals passionate about helping our clients achieve their goals. Every client receives personalized attention, expert guidance, and unparalleled service. Meet our team:

Broker/Owner
860-214-8008
Email
Broker/Owner
843-614-7222
Email
Associate Broker
860-383-5211
Email
Realtor®
860-919-7376
Email
Realtor®
860-538-7567
Email
Realtor®
860-222-4692
Email
Realtor®
860-539-5009
Email
Realtor®
860-681-7373
Email
Realtor®
860-249-1641
Email
Acres : 0.71
Appliances Included : Gas Cooktop, Oven/Range, Refrigerator, Dishwasher, Washer, Dryer
Attic : Pull-Down Stairs
Basement : Full, Partially Finished, Walk-out, Full With Walk-Out
Full Baths : 2
Half Baths : 1
Baths Total : 3
Beds Total : 4
City : Simsbury
Cooling : Central Air
County : Hartford
Elementary School : Tootin' Hills
Fireplaces : 2
Foundation : Concrete
Garage Parking : Attached Garage, Paved, Driveway
Garage Slots : 2
Description : Secluded, Borders Open Space, Professionally Landscaped
Amenities : Commuter Bus, Golf Course, Health Club, Library, Medical Facilities, Park, Public Rec Facilities, Stables/Riding
Neighborhood : West Simsbury
Parcel : 697983
Total Parking Spaces : 8
Postal Code : 06092
Roof : Asphalt Shingle
Sewage System : Septic
Total SqFt : 2678
Subdivison : Mountain Farms
Tax Year : July 2024-June 2025
Total Rooms : 11
Watersource : Public Water Connected
weeb : RPR, IDX Sites, Realtor.com
Phone
860-384-7624
Address
20 Hopmeadow St, Unit 821, Weatogue, CT 06089