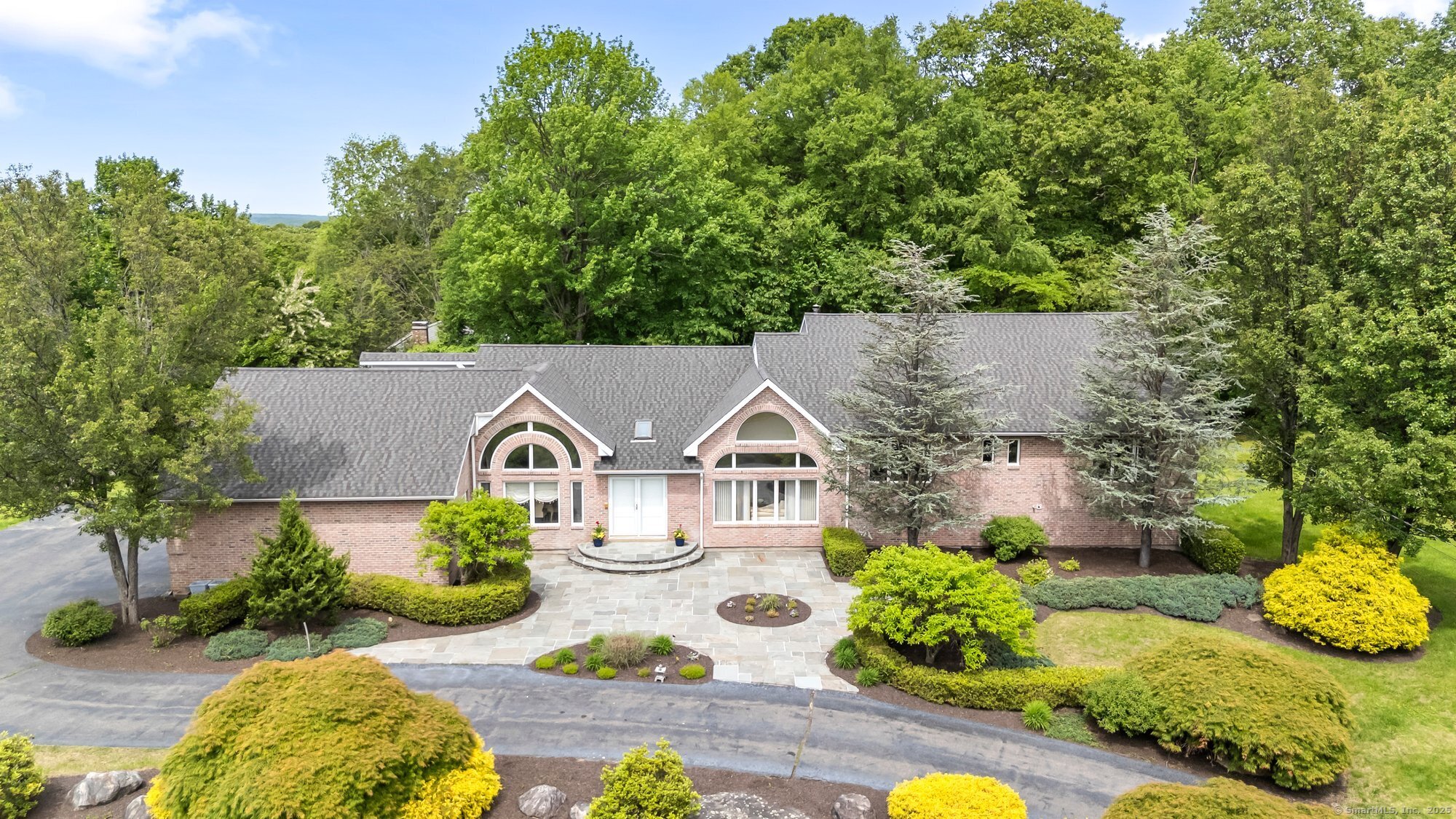
Bedrooms
Bathrooms
Sq Ft
Price
Prospect, Connecticut
This stately brick Ranch is anything but typical-offering over 3,700 sq ft of sprawling living space, thoughtfully laid out to accommodate a wide range of lifestyles. From the moment you enter, soaring cathedral ceilings create a dramatic first impression in the expansive living room, which seamlessly transitions into a formal dining area and a show-stopping, magazine-worthy kitchen. Beautiful cabinetry, dramatic statement hood, premium ss appliances, massive center island w/ built-in microwave, quartz countertops, double pantry and recently updated gleaming hardwood floors- All Brand New! A cozy formal living room w/ a striking stone fireplace adds character, and a full-season enclosed sunroom offers effortless access to rear yard-ideal for year-round enjoyment. Short walk up a beautifully crafted wood staircase, the upper level features a spacious primary suite, complete w/ a wall of closets, tons of natural light, space for a seating area, & its own private changing lounge w/ even more closet space & a balcony. The spa-like bath showcases a double vanity w/ trendy gold fixtures, soaking tub, & separate shower. Two additional generously sized bedrooms share a jack-and-jill bath, perfect for family or guests. The finished lower level continues to impress as a versatile space w/ endless possibilities + storage & potential 4th bed. Set on almost 1.3 acres, the side yard offers plenty of level ground and privacy. This property is truly a unique home that rarely comes to market!
Listing Courtesy of William Raveis Real Estate
Our team consists of dedicated real estate professionals passionate about helping our clients achieve their goals. Every client receives personalized attention, expert guidance, and unparalleled service. Meet our team:

Broker/Owner
860-214-8008
Email
Broker/Owner
843-614-7222
Email
Associate Broker
860-383-5211
Email
Realtor®
860-919-7376
Email
Realtor®
860-538-7567
Email
Realtor®
860-222-4692
Email
Realtor®
860-539-5009
Email
Realtor®
860-681-7373
Email
Realtor®
860-249-1641
Email
Acres : 1.29
Appliances Included : Electric Range, Microwave, Refrigerator, Dishwasher
Basement : Full, Partially Finished
Full Baths : 3
Half Baths : 1
Baths Total : 4
Beds Total : 3
City : Prospect
Cooling : Central Air
County : New Haven
Elementary School : Prospect
Fireplaces : 1
Foundation : Concrete
Fuel Tank Location : In Basement
Garage Parking : Attached Garage
Garage Slots : 3
Description : Lightly Wooded, Professionally Landscaped, Open Lot
Neighborhood : N/A
Parcel : 1316418
Postal Code : 06712
Roof : Asphalt Shingle
Sewage System : Septic
Total SqFt : 3738
Tax Year : July 2024-June 2025
Total Rooms : 7
Watersource : Private Well
weeb : RPR, IDX Sites, Realtor.com
Phone
860-384-7624
Address
20 Hopmeadow St, Unit 821, Weatogue, CT 06089