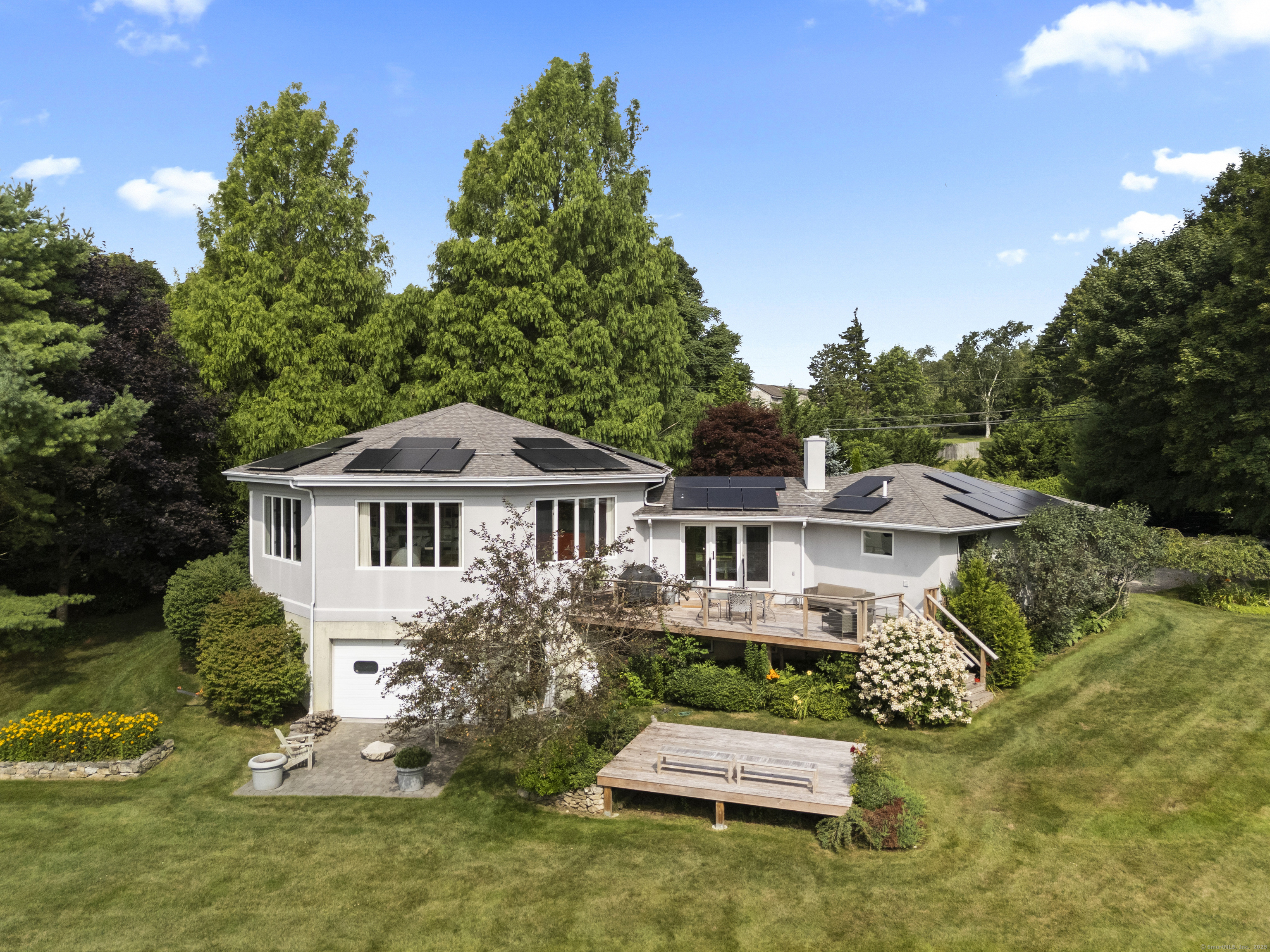
Bedrooms
Bathrooms
Sq Ft
Price
Stonington, Connecticut
Tucked away on 3.13 private acres and surrounded by Avalonia Land Conservancy, this beautifully remodeled contemporary home offers a rare blend of style, function, and peaceful living. Thoughtfully redesigned by its owner-an interior designer-this residence exudes quality and creativity throughout. Inside, striking vaulted wood ceilings and walls of windows flood the living area with light and frame views of the lush, tree-lined landscape. The stylish kitchen features custom cabinetry, sleek countertops, and a gas cooktop-perfectly suited for both everyday living and entertaining. Enjoy the ease of one-floor living with two spacious bedrooms and three full bathrooms, complemented by warm hardwood floors and abundant natural light. The open-concept layout flows effortlessly to multiple decks and a patio, perfect for entertaining or soaking in the serene surroundings. The lower level features a versatile office or study, plus a large workshop, additional garage space, and the potential for an in-law suite or studio apartment-ideal for multi-generational living or creative pursuits. A charming shed and two-car garage complete the property. Located in a waterfront community between Mystic and Stonington Borough, this home offers privacy, convenience, and a unique connection to nature-all just minutes from the shoreline, shops, and dining. Experience the rare combination of design, tranquility, and location. Schedule your private tour today!
Listing Courtesy of William Raveis Real Estate
Our team consists of dedicated real estate professionals passionate about helping our clients achieve their goals. Every client receives personalized attention, expert guidance, and unparalleled service. Meet our team:

Broker/Owner
860-214-8008
Email
Broker/Owner
843-614-7222
Email
Associate Broker
860-383-5211
Email
Realtor®
860-919-7376
Email
Realtor®
860-538-7567
Email
Realtor®
860-222-4692
Email
Realtor®
860-539-5009
Email
Realtor®
860-681-7373
Email
Realtor®
860-249-1641
Email
Acres : 3.13
Appliances Included : Oven/Range, Refrigerator, Dishwasher, Washer, Dryer
Basement : Full, Heated, Garage Access, Interior Access, Liveable Space, Concrete Floor, Full With Walk-Out
Full Baths : 3
Baths Total : 3
Beds Total : 2
City : Stonington
Cooling : Split System
County : New London
Elementary School : Deans Mill
Foundation : Concrete
Fuel Tank Location : Above Ground
Garage Parking : Attached Garage, Under House Garage, Off Street Parking, Driveway
Garage Slots : 6
Description : Lightly Wooded, Borders Open Space, Cleared
Neighborhood : N/A
Parcel : 2080515
Total Parking Spaces : 6
Postal Code : 06378
Roof : Asphalt Shingle, Gable
Sewage System : Septic
Total SqFt : 1946
Tax Year : July 2025-June 2026
Total Rooms : 5
Watersource : Public Water Connected
weeb : RPR, IDX Sites, Realtor.com
Phone
860-384-7624
Address
20 Hopmeadow St, Unit 821, Weatogue, CT 06089