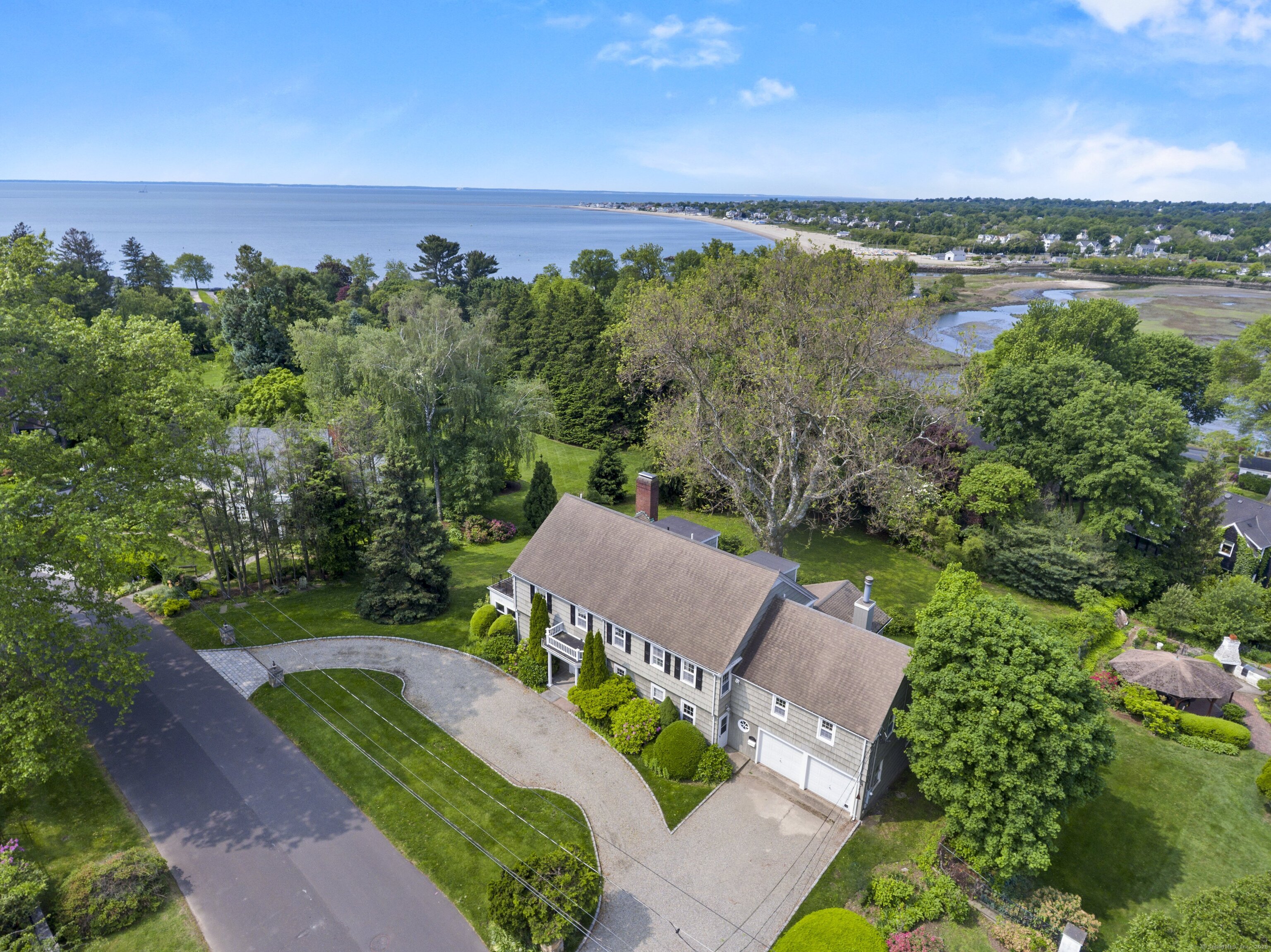
Bedrooms
Bathrooms
Sq Ft
Price
Bridgeport, Connecticut
Located up on the top of the "hill" and only steps to the most picturesque walking park along the Connecticut coast (St. Mary's By The Sea which follows along the coast of the very desirable Black Rock section of Bridgeport, CT) - sits an incredibly special home and property with seasonal water views *that is not only livable as is, but most certainly offers endless opportunities to create something even more special*. The circular driveway with stone pillars and sculpted shrubs leads you to the lovely pillared front entryway of this stunning home. 440 Hill Top Road is part charm, part graciousness and all functionality and could support a dreamy multi-generational family home.
Listing Courtesy of William Raveis Real Estate
Our team consists of dedicated real estate professionals passionate about helping our clients achieve their goals. Every client receives personalized attention, expert guidance, and unparalleled service. Meet our team:

Broker/Owner
860-214-8008
Email
Broker/Owner
843-614-7222
Email
Associate Broker
860-383-5211
Email
Realtor®
860-919-7376
Email
Realtor®
860-538-7567
Email
Realtor®
860-222-4692
Email
Realtor®
860-539-5009
Email
Realtor®
860-681-7373
Email
Realtor®
860-249-1641
Email
Acres : 0.68
Appliances Included : Gas Cooktop, Wall Oven, Microwave, Refrigerator, Dishwasher, Washer, Dryer, Wine Chiller
Attic : Heated, Storage Space, Finished, Walk-up
Basement : Full, Heated, Interior Access, Partially Finished, Walk-out, Concrete Floor, Full With Walk-Out
Full Baths : 4
Half Baths : 2
Baths Total : 6
Beds Total : 6
City : Bridgeport
Cooling : Ceiling Fans, Central Air, Window Unit
County : Fairfield
Elementary School : Black Rock
Fireplaces : 3
Foundation : Block
Garage Parking : Attached Garage, Under House Garage, Driveway, Unpaved
Garage Slots : 2
Description : Sloping Lot, Water View
Middle School : Per Board of Ed
Neighborhood : Black Rock
Parcel : 10561
Total Parking Spaces : 10
Postal Code : 06605
Roof : Asphalt Shingle
Additional Room Information : Bonus Room, Foyer, Laundry Room, Sitting Room, Wine Cellar, Workshop
Sewage System : Public Sewer Connected
Total SqFt : 4602
Tax Year : July 2024-June 2025
Total Rooms : 12
Watersource : Public Water Connected
weeb : RPR, IDX Sites, Realtor.com
Phone
860-384-7624
Address
20 Hopmeadow St, Unit 821, Weatogue, CT 06089