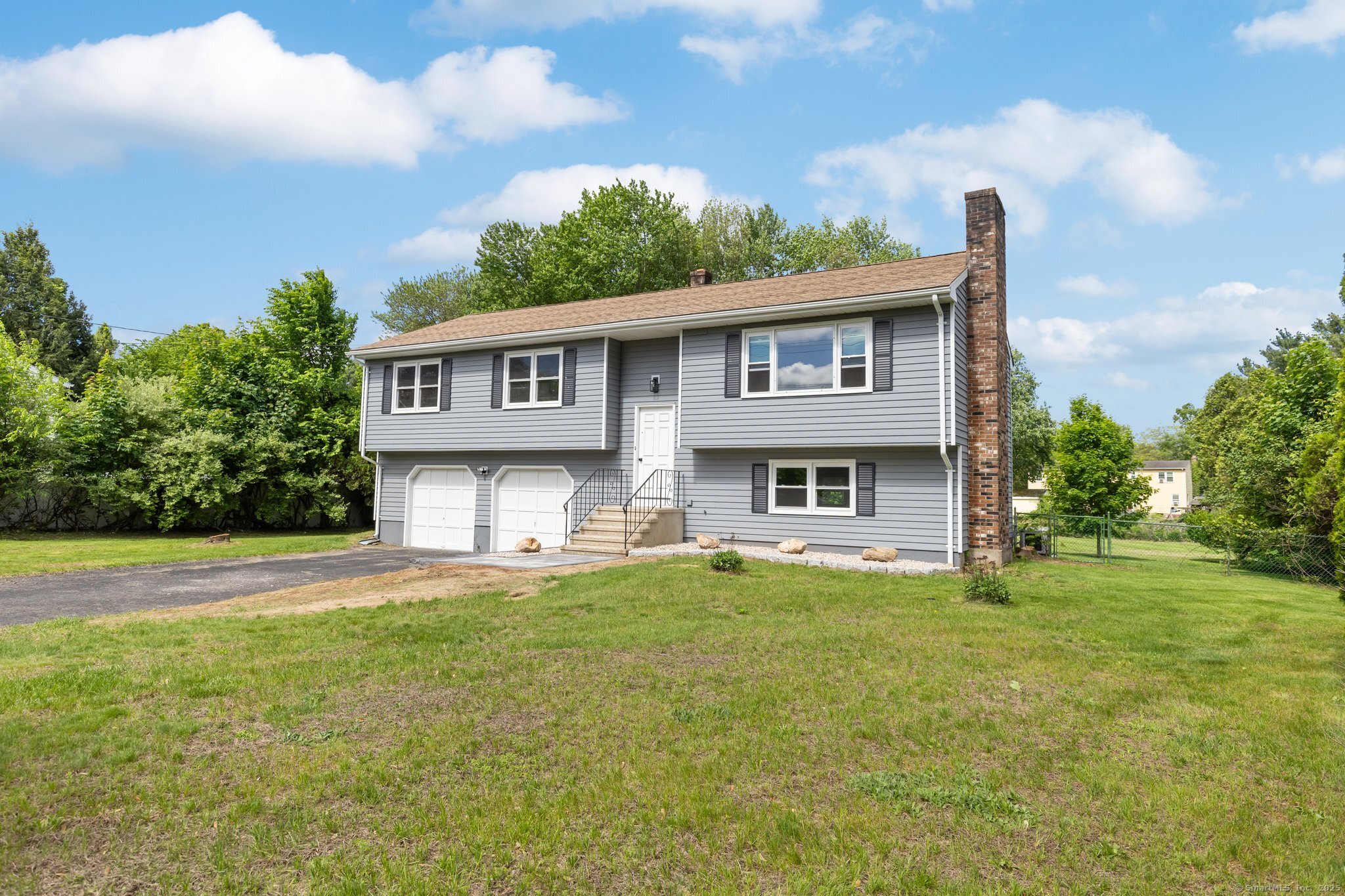
Bedrooms
Bathrooms
Sq Ft
Price
Windsor, Connecticut
Beautifully Remodeled Raised Ranch in the Heart of Windsor's Historic District Nestled in the charming and sought-after historic district of Windsor, this meticulously remodeled raised ranch blends classic character with modern convenience. Offering 3 spacious bedrooms and 2 full bathrooms, this home features a thoughtful open-concept layout perfect for today's lifestyle. The upper level showcases gleaming hardwood floors, a bright and airy living room with fireplace and a contemporary kitchen complete with granite countertops, stainless steel appliances, and custom cabinetry. The dining area opens to a generous deck overlooking the private, landscaped backyard-ideal for relaxing or entertaining. Wrought iron staircase leads to the downstairs, a fully finished lower level offers flexible living space with convenient laundry area. Being close to Windsor's vibrant town center, this home offers a rare opportunity to enjoy modern living in a historically rich setting.
Listing Courtesy of Premier Re Group LLC
Our team consists of dedicated real estate professionals passionate about helping our clients achieve their goals. Every client receives personalized attention, expert guidance, and unparalleled service. Meet our team:

Broker/Owner
860-214-8008
Email
Broker/Owner
843-614-7222
Email
Associate Broker
860-383-5211
Email
Realtor®
860-919-7376
Email
Realtor®
860-538-7567
Email
Realtor®
860-222-4692
Email
Realtor®
860-539-5009
Email
Realtor®
860-681-7373
Email
Realtor®
860-249-1641
Email
Acres : 0.56
Appliances Included : Oven/Range, Refrigerator, Dishwasher, Disposal
Attic : Access Via Hatch
Basement : Full, Fully Finished
Full Baths : 2
Baths Total : 2
Beds Total : 3
City : Windsor
Cooling : None
County : Hartford
Elementary School : Per Board of Ed
Fireplaces : 1
Foundation : Concrete
Garage Parking : Attached Garage, Paved, Driveway
Garage Slots : 2
Description : Fence - Full, Level Lot, Cleared
Amenities : Park, Playground/Tot Lot, Shopping/Mall, Walk to Bus Lines
Neighborhood : N/A
Parcel : 780551
Total Parking Spaces : 4
Postal Code : 06095
Roof : Asphalt Shingle
Additional Room Information : Bonus Room, Laundry Room
Sewage System : Public Sewer Connected
Total SqFt : 1288
Tax Year : July 2024-June 2025
Total Rooms : 6
Watersource : Public Water Connected
weeb : RPR, IDX Sites, Realtor.com
Phone
860-384-7624
Address
20 Hopmeadow St, Unit 821, Weatogue, CT 06089