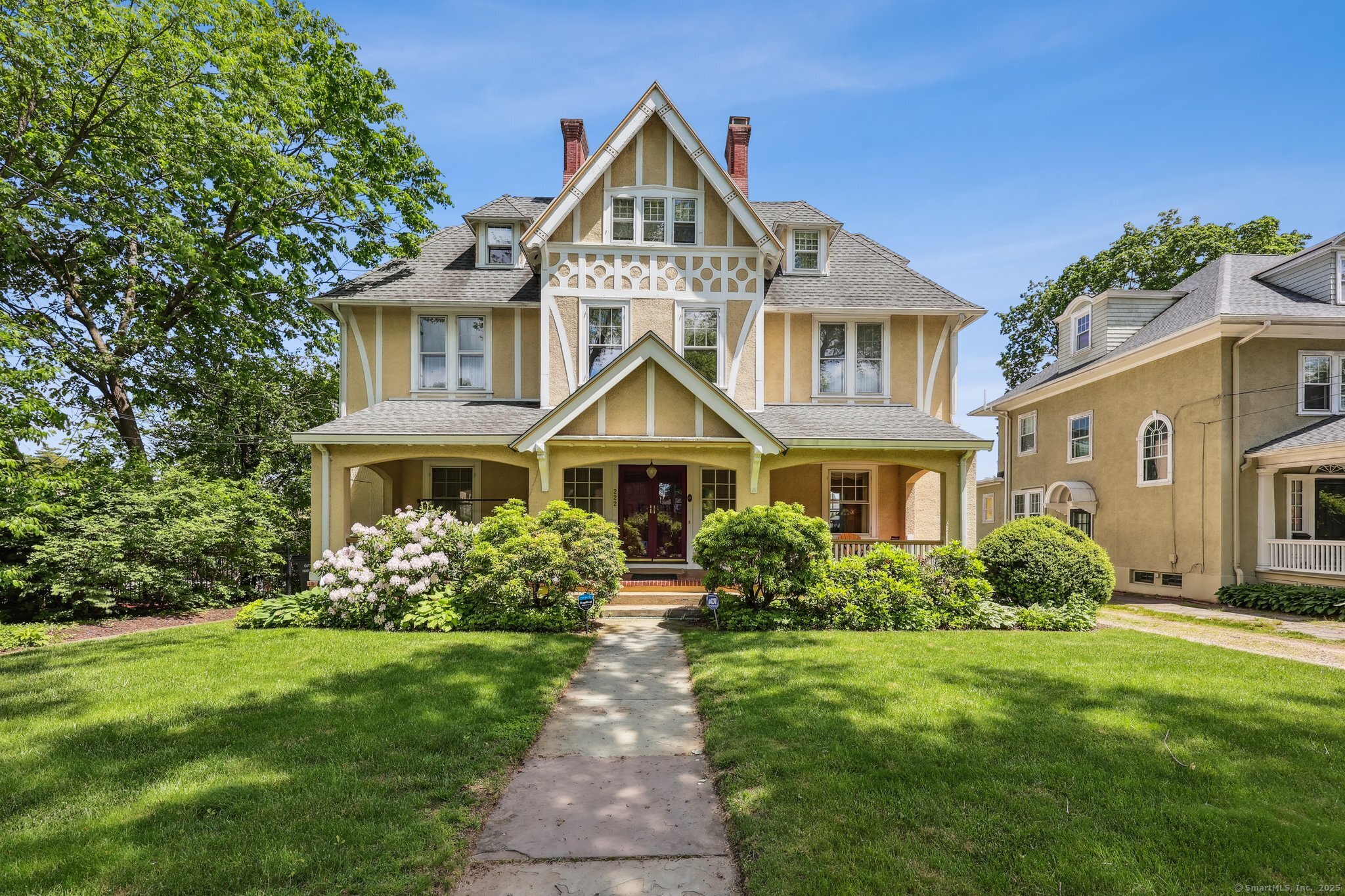
Bedrooms
Bathrooms
Sq Ft
Price
Hartford, Connecticut
The half-timbered front gable, accented with a decorative band and flanked by ornate masonry chimneys, allow this stately Tudor Revival home to effortlessly stand out on one of Hartford's most prestigious blocks. 222 North Beacon Street includes a full width front porch with more than enough space to entertain. The foyer is a room unto itself, and includes a gas fireplace, grand staircase, built-in benches, and powder room. Extra tall windows bring a tremendous amount of light into the first floor living and dining rooms, both of which also feature gas fireplaces. French doors lead from the living room into a large den. The fully updated kitchen features custom cabinetry, stainless appliances, stone counters, eat-in space, and two pantries. Upstairs, the second floor landing could be used as a casual seating area away from the formal entertaining spaces downstairs. The primary bedroom suite includes a wood burning fireplace, full bathroom, and double closets. A second bedroom suite also includes a full bathroom, while two additional bedrooms complete the level. The third floor has additional bedrooms with built-ins and another full bathroom. The property has a gas heating system and is cooled by strategically placed ductless air conditioning units. Outside, there is a patio off the kitchen, a fenced yard, and a two car garage. The home is steps away from historic Elizabeth Park. Don't miss this rare opportunity to live in an architectural gem!
Listing Courtesy of KW Legacy Partners
Our team consists of dedicated real estate professionals passionate about helping our clients achieve their goals. Every client receives personalized attention, expert guidance, and unparalleled service. Meet our team:

Broker/Owner
860-214-8008
Email
Broker/Owner
843-614-7222
Email
Associate Broker
860-383-5211
Email
Realtor®
860-919-7376
Email
Realtor®
860-538-7567
Email
Realtor®
860-222-4692
Email
Realtor®
860-539-5009
Email
Realtor®
860-681-7373
Email
Realtor®
860-249-1641
Email
Acres : 0.2
Appliances Included : Oven/Range, Microwave, Refrigerator, Dishwasher
Attic : Walk-up
Basement : Full, Unfinished
Full Baths : 3
Half Baths : 1
Baths Total : 4
Beds Total : 7
City : Hartford
Cooling : Split System
County : Hartford
Elementary School : Per Board of Ed
Fireplaces : 4
Foundation : Stone
Garage Parking : Detached Garage
Garage Slots : 2
Description : Level Lot, Historic District
Amenities : Basketball Court, Medical Facilities, Park, Playground/Tot Lot, Public Transportation, Walk to Bus Lines
Neighborhood : West End
Parcel : 599090
Postal Code : 06105
Roof : Asphalt Shingle
Sewage System : Public Sewer Connected
Total SqFt : 4462
Tax Year : July 2024-June 2025
Total Rooms : 11
Watersource : Public Water Connected
weeb : RPR, IDX Sites, Realtor.com
Phone
860-384-7624
Address
20 Hopmeadow St, Unit 821, Weatogue, CT 06089