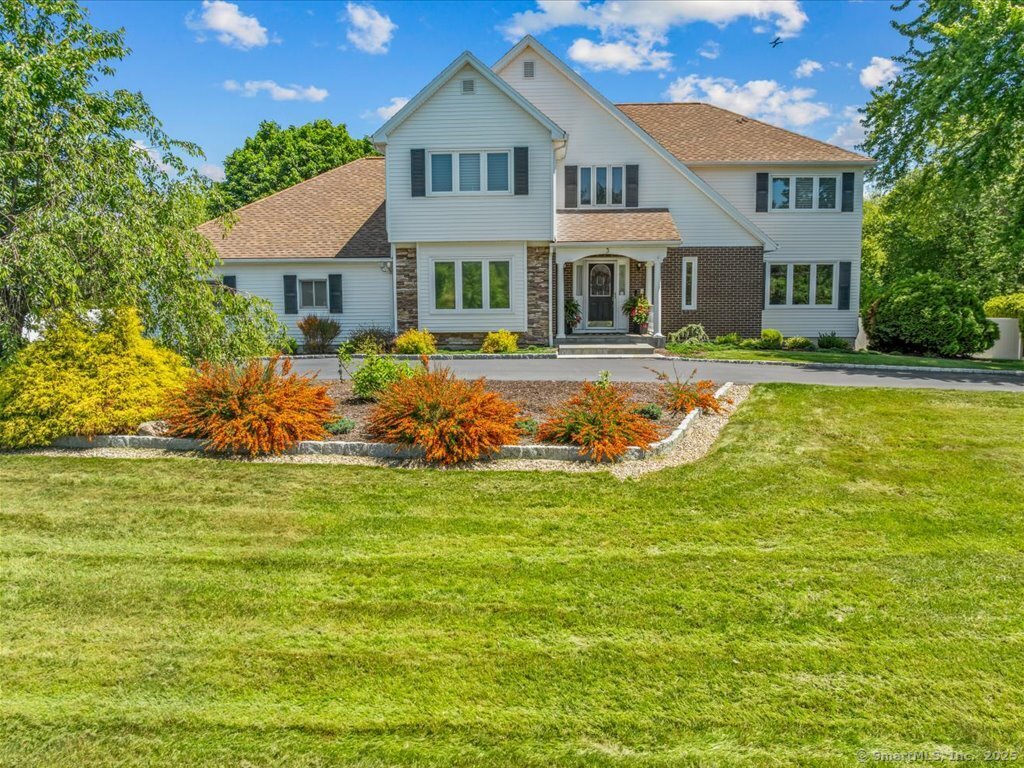
Bedrooms
Bathrooms
Sq Ft
Price
Wolcott, Connecticut
Welcome to this impressive 4,310 sq. ft. home that blends spacious living with modern updated amenities. From the moment you step inside, you'll appreciate the expansive room sizes and thoughtful layout that offers both comfort and functionality. This home features four generously sized bedrooms with three full baths, and one-half bath. The main bedroom suite is a true retreat, complete with a luxurious en-suite bathroom designed for relaxation and privacy. Throughout the home, a tasteful combination of ceramic tile and gleaming hardwood flooring adds warmth and beauty. The recent improvements that been beautifully executed, showcase a high level of craftsmanship and attention to detail are so numerous that a separate list of "Updates and Features" are provided in the document section of this listing. Whether entertaining or enjoying a quiet night in, the open living areas provide the perfect backdrop for any occasion. The high-efficiency heating system and central air conditioning ensure year-round comfort with energy savings. The 1,132 sq ft finished, and heated lower level enhanced with hand-made Spanish terra cotta floor tile offers the perfect getaway space, ideal for use as a media room, game room, or relaxing retreat. Bright and inviting, it features glass sliders that welcome you to the outside.
Listing Courtesy of Sound Harbor Realty LLC
Our team consists of dedicated real estate professionals passionate about helping our clients achieve their goals. Every client receives personalized attention, expert guidance, and unparalleled service. Meet our team:

Broker/Owner
860-214-8008
Email
Broker/Owner
843-614-7222
Email
Associate Broker
860-383-5211
Email
Realtor®
860-919-7376
Email
Realtor®
860-538-7567
Email
Realtor®
860-222-4692
Email
Realtor®
860-539-5009
Email
Realtor®
860-681-7373
Email
Realtor®
860-249-1641
Email
Acres : 1.15
Appliances Included : Gas Range, Oven/Range, Microwave, Range Hood, Refrigerator, Dishwasher, Washer, Electric Dryer
Attic : Pull-Down Stairs
Basement : Full, Partially Finished
Full Baths : 3
Half Baths : 1
Baths Total : 4
Beds Total : 4
City : Wolcott
Cooling : Central Air
County : New Haven
Elementary School : Frisbie
Fireplaces : 1
Foundation : Concrete
Fuel Tank Location : In Basement
Garage Parking : Attached Garage, Paved, Off Street Parking, Driveway
Garage Slots : 5
Description : Lightly Wooded, Level Lot, Professionally Landscaped
Middle School : Tyrrell
Amenities : Golf Course, Health Club, Lake, Medical Facilities, Park, Public Rec Facilities, Shopping/Mall, Tennis Courts
Neighborhood : Woodtick
Parcel : 1442084
Total Parking Spaces : 16
Pool Description : Vinyl, In Ground Pool
Postal Code : 06716
Roof : Asphalt Shingle
Additional Room Information : Foyer, Laundry Room, Mud Room
Sewage System : Septic
SgFt Description : 3, 178 sq ft 1st & 2nd floors only. 1132 sq ft finished/heated basement area via Public Record
Total SqFt : 4310
Tax Year : July 2024-June 2025
Total Rooms : 10
Watersource : Private Well
weeb : RPR, IDX Sites, Realtor.com
Phone
860-384-7624
Address
20 Hopmeadow St, Unit 821, Weatogue, CT 06089