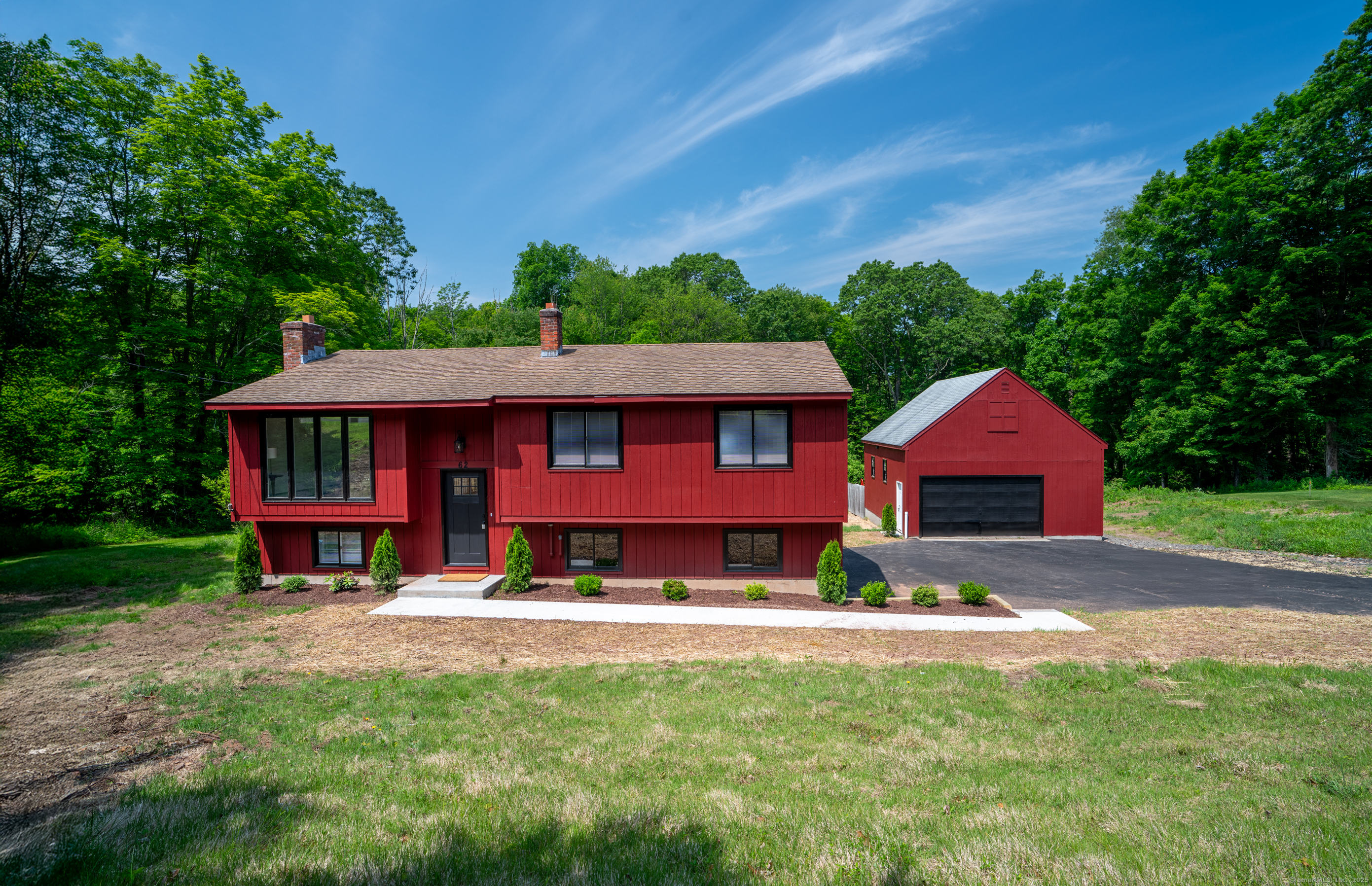
Bedrooms
Bathrooms
Sq Ft
Price
Durham, Connecticut
Discover the perfect blend of comfort and functionality in this beautifully updated home featuring an impressive 780 sq. ft. detached garage/barn - ideal for hobbyists, entrepreneurs, or anyone in need of serious workspace. Whether you're looking to launch a home-based business, store recreational vehicles, or create your dream workshop, this versatile space offers endless possibilities. Inside the home you'll be greeted with a bright, airy open floor plan that's perfect for both everyday living and entertaining. The brand-new kitchen is a standout with granite countertops, modern cabinetry, and plenty of space to cook and gather. You'll also find TWO beautiful new full baths, plus gorgeous new oak floors throughout that bring warmth and charm to every room. Step outside and enjoy the oversized deck and very private yard-ideal for summer barbecues or simply relaxing with a morning coffee. The updates also include a new boiler, oil tank, well pump, garage doors, driveway, and much more. There's also a neighborhood association walking trail with a pond and picnic area perfect for morning or evening strolls. Come take a look at this truly unique and versatile property before it's gone! Owner/agent
Listing Courtesy of North Atlantic Realty LLC
Our team consists of dedicated real estate professionals passionate about helping our clients achieve their goals. Every client receives personalized attention, expert guidance, and unparalleled service. Meet our team:

Broker/Owner
860-214-8008
Email
Broker/Owner
843-614-7222
Email
Associate Broker
860-383-5211
Email
Realtor®
860-919-7376
Email
Realtor®
860-538-7567
Email
Realtor®
860-222-4692
Email
Realtor®
860-539-5009
Email
Realtor®
860-681-7373
Email
Realtor®
860-249-1641
Email
Acres : 0.63
Appliances Included : Oven/Range, Microwave, Refrigerator, Dishwasher
Attic : Access Via Hatch
Basement : Full, Fully Finished
Full Baths : 2
Baths Total : 2
Beds Total : 3
City : Durham
Cooling : None
County : Middlesex
Elementary School : Brewster
Fireplaces : 1
Foundation : Concrete
Fuel Tank Location : In Garage
Garage Parking : Detached Garage, Under House Garage, Off Street Parking, Driveway
Garage Slots : 6
Description : Level Lot, Rolling
Amenities : Health Club, Library, Medical Facilities, Park, Stables/Riding
Neighborhood : N/A
Parcel : 966537
Total Parking Spaces : 8
Postal Code : 06422
Roof : Asphalt Shingle
Sewage System : Septic
Total SqFt : 1780
Tax Year : July 2024-June 2025
Total Rooms : 5
Watersource : Private Water System
weeb : RPR, IDX Sites, Realtor.com
Phone
860-384-7624
Address
20 Hopmeadow St, Unit 821, Weatogue, CT 06089