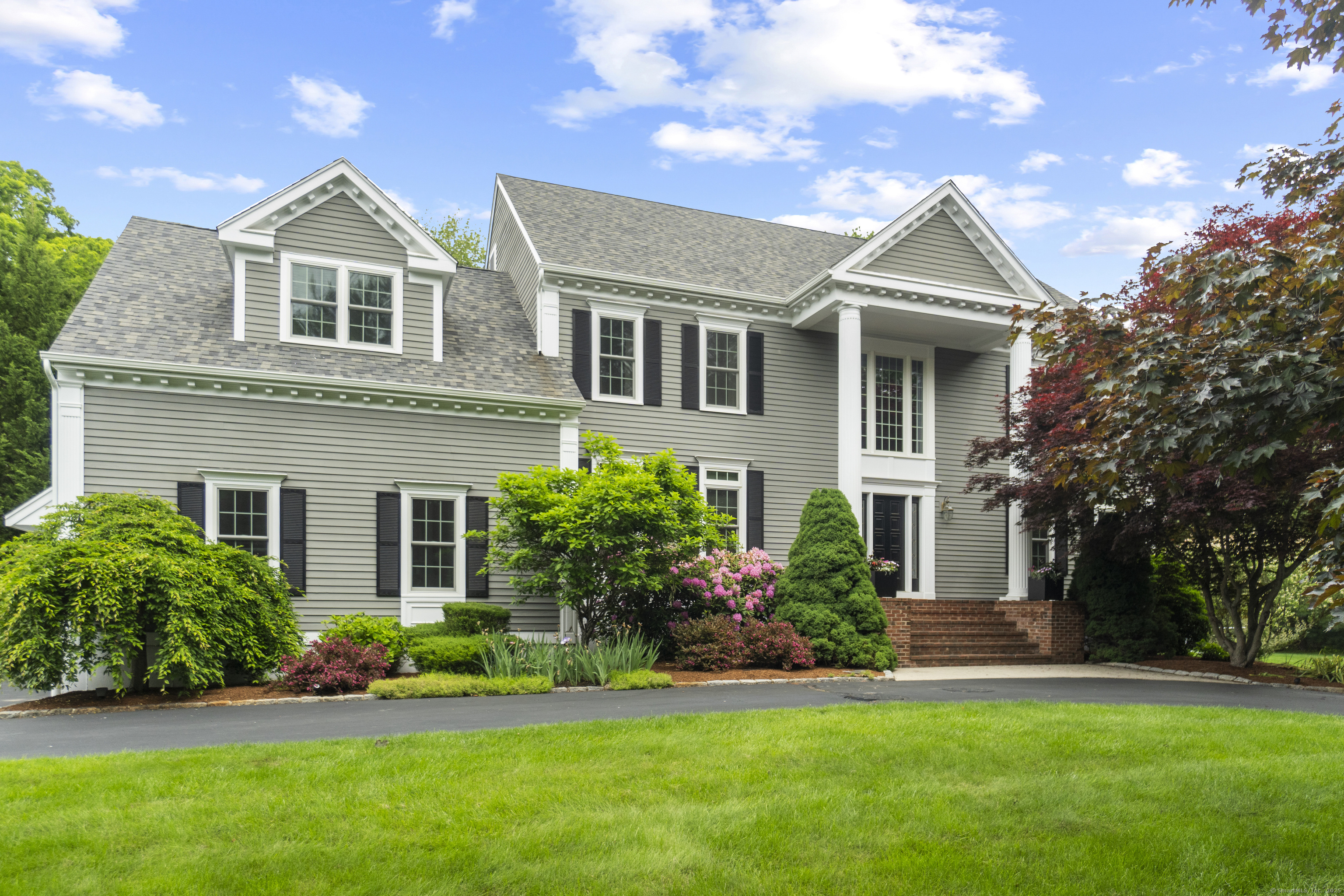
Bedrooms
Bathrooms
Sq Ft
Price
Madison, Connecticut
Nestled in the coveted Neck River Farms neighborhood, this custom colonial offers refined living, privacy, and thoughtful design. From the moment you step into the grand two-story foyer, the home impresses with rich architectural detail-highlighted by a floor-to-ceiling mahogany office, elegant formal dining room, and a chef-inspired kitchen with a large center island that opens gracefully into expansive living and great room. A stunning double-sided stone fireplace adds warmth and character to the heart of the home. Off the kitchen, a four-season sunroom with wide-plank hardwood floors and a new door opens to an elevated Azek deck-ideal for indoor-outdoor entertaining. Upstairs, three generously sized bedrooms showcase fresh paint, custom moldings, and unique design touches. The luxurious primary suite features a tray ceiling, an ample walk-in closet, and remodeled spa bath. Down the hall, a large flex room with a full bath, laundry room, and private staircase to the mudroom offers exceptional versatility. The finished lower level adds 1,289 sq ft of living space with a mahogany wet bar, wine cellar, rec area, cedar closet, half bath, and walk-out access. Outside, enjoy the ultimate in resort-style living with a three-car garage, stone patio with bar, saltwater Gunite Roman-end pool with integrated spillover spa and your own private pond-set on 3+ peaceful acres at the end of a quiet cul-de-sac. This turn-key property perfectly blends luxury and lifestyle. Welcome home!
Listing Courtesy of Coldwell Banker Realty
Our team consists of dedicated real estate professionals passionate about helping our clients achieve their goals. Every client receives personalized attention, expert guidance, and unparalleled service. Meet our team:

Broker/Owner
860-214-8008
Email
Broker/Owner
843-614-7222
Email
Associate Broker
860-383-5211
Email
Realtor®
860-919-7376
Email
Realtor®
860-538-7567
Email
Realtor®
860-222-4692
Email
Realtor®
860-539-5009
Email
Realtor®
860-681-7373
Email
Realtor®
860-249-1641
Email
Acres : 3.12
Appliances Included : Gas Range, Refrigerator, Dishwasher, Washer, Dryer, Wine Chiller
Attic : Unfinished, Storage Space, Walk-up
Basement : Full, Heated, Storage, Fully Finished, Walk-out, Liveable Space, Full With Walk-Out
Full Baths : 3
Half Baths : 1
Baths Total : 4
Beds Total : 4
City : Madison
Cooling : Ceiling Fans, Central Air, Zoned
County : New Haven
Elementary School : Per Board of Ed
Fireplaces : 2
Foundation : Concrete
Fuel Tank Location : Above Ground
Garage Parking : Attached Garage
Garage Slots : 3
Description : Some Wetlands, Interior Lot, Level Lot, On Cul-De-Sac
Neighborhood : N/A
Parcel : 1159193
Pool Description : Gunite, Safety Fence, Salt Water, In Ground Pool
Postal Code : 06443
Roof : Asphalt Shingle
Additional Room Information : Bonus Room, Foyer, Mud Room, Wine Cellar
Sewage System : Septic
Total SqFt : 5412
Subdivison : Neck River Farms
Tax Year : July 2024-June 2025
Total Rooms : 11
Watersource : Private Well
weeb : RPR, IDX Sites, Realtor.com
Phone
860-384-7624
Address
20 Hopmeadow St, Unit 821, Weatogue, CT 06089