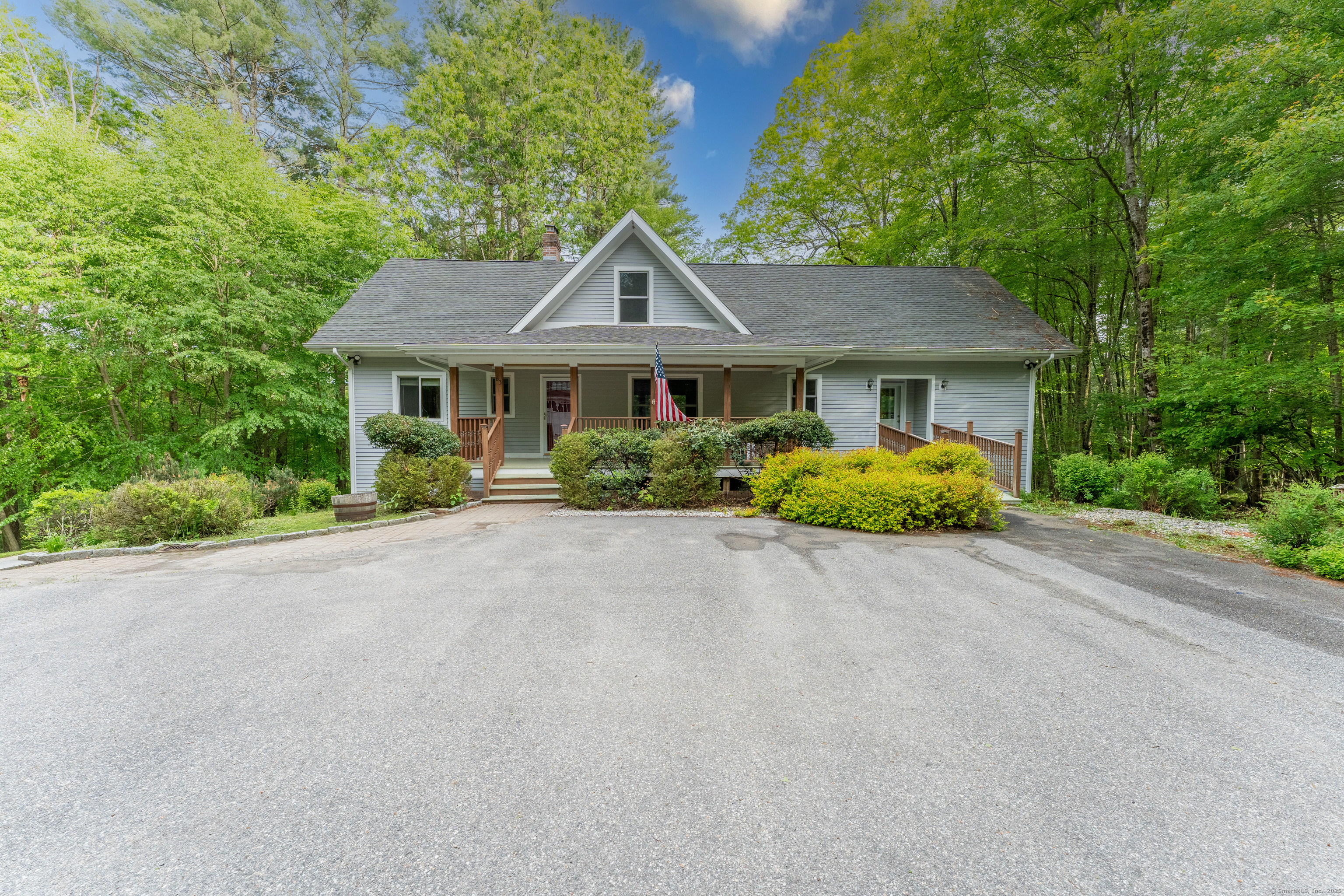
Bedrooms
Bathrooms
Sq Ft
Price
Killingly, Connecticut
Welcome to your dream country retreat! This sprawling ranch is perfectly situated on an expansive property with unparalleled river frontage, offering the serenity and beauty of nature right at your doorstep. Nestled back from the road, a charming farmer's porch welcomes you into this thoughtfully designed home. Step inside to find an inviting open-concept main floor, seamlessly blending the living, dining, and kitchen areas-perfect for gatherings and entertaining. The primary suite is a true haven, boasting private access to the expansive back deck, where you can unwind and take in the stunning river views. The lower level is designed for versatility, featuring two additional bedrooms, a full bathroom, a laundry area, and a secondary living space that is ideal for a play area, in-law suite or guest accommodations. The back deck spans the entire length of the house, providing an unmatched vantage point to enjoy the tranquil river scene from above. An oversized detached 3 bay garage and huge loft above the garage, offers many opportunities for the property. The lot goes all the way to the water and has ample water front to bring your creativity to life. Embrace the blend of comfort, privacy, and natural beauty in this exceptional home.
Listing Courtesy of Real Broker CT, LLC
Our team consists of dedicated real estate professionals passionate about helping our clients achieve their goals. Every client receives personalized attention, expert guidance, and unparalleled service. Meet our team:

Broker/Owner
860-214-8008
Email
Broker/Owner
843-614-7222
Email
Associate Broker
860-383-5211
Email
Realtor®
860-919-7376
Email
Realtor®
860-538-7567
Email
Realtor®
860-222-4692
Email
Realtor®
860-539-5009
Email
Realtor®
860-681-7373
Email
Realtor®
860-249-1641
Email
Acres : 3.1
Appliances Included : Oven/Range, Microwave, Range Hood, Refrigerator, Washer, Electric Dryer
Attic : Access Via Hatch
Basement : Full, Fully Finished
Full Baths : 2
Half Baths : 1
Baths Total : 3
Beds Total : 3
City : Killingly
Cooling : Split System
County : Windham
Elementary School : Per Board of Ed
Fireplaces : 1
Foundation : Concrete
Fuel Tank Location : In Basement
Garage Parking : Detached Garage, Paved
Garage Slots : 3
Handicap : Ramps
Description : Secluded, Treed, Sloping Lot, Water View
Middle School : Per Board of Ed
Neighborhood : Dayville
Parcel : 1692388
Total Parking Spaces : 10
Postal Code : 06241
Roof : Asphalt Shingle
Sewage System : Septic
Total SqFt : 2528
Tax Year : July 2024-June 2025
Total Rooms : 8
Watersource : Private Well
weeb : RPR, IDX Sites, Realtor.com
Phone
860-384-7624
Address
20 Hopmeadow St, Unit 821, Weatogue, CT 06089