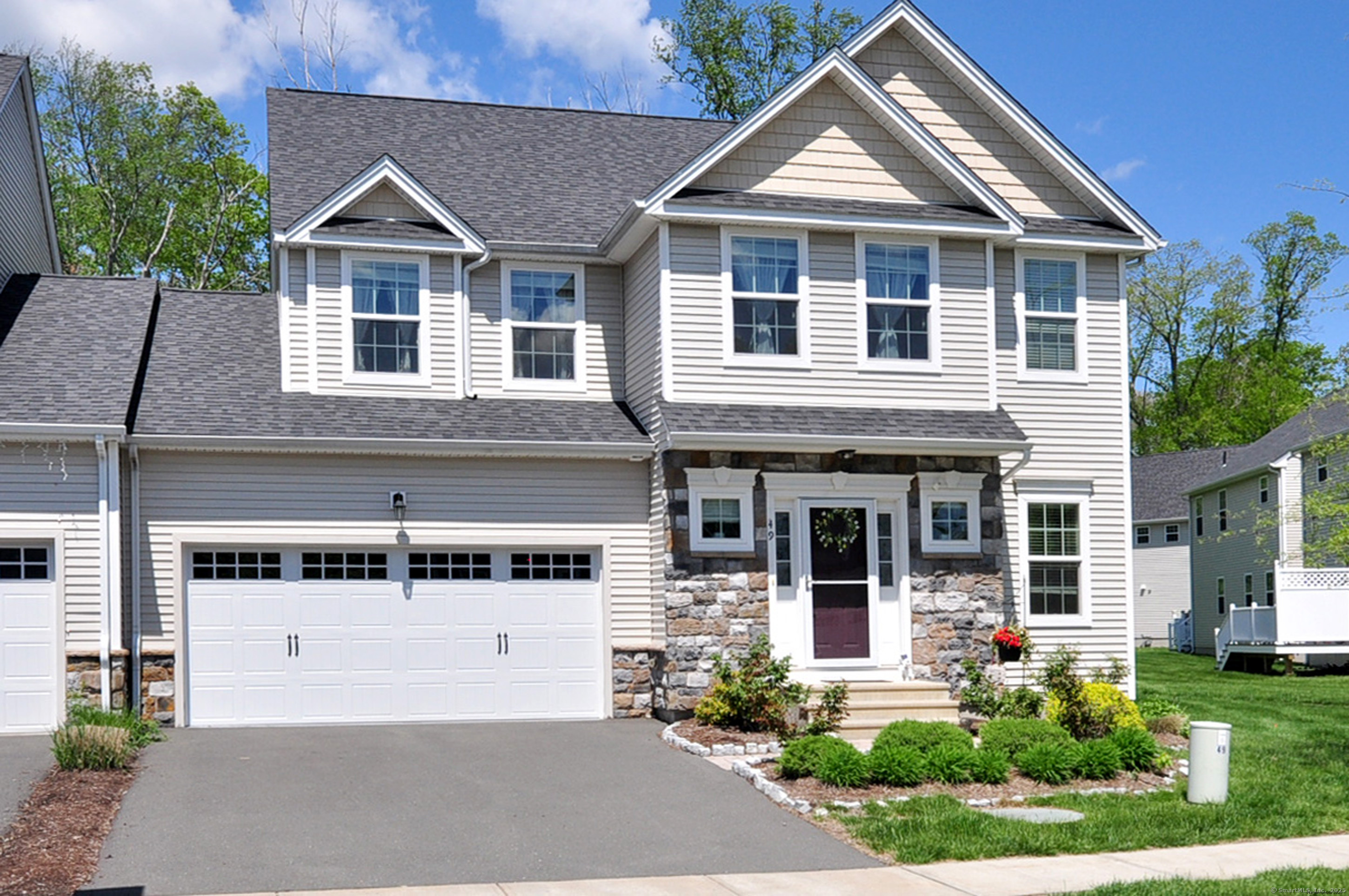
Bedrooms
Bathrooms
Sq Ft
Price
South Windsor, Connecticut
Welcome to beautiful South Windsor Woods! This stunning, move-in ready townhome offers the perfect blend of modern comfort, spacious design, and serene surroundings. Built in 2018, this 3-bedroom, 2.2-bath home features an open floor plan with gleaming hardwood floors and abundant natural light. The bright, airy kitchen is a chef's dream with granite countertops, stainless steel appliances, a large island, and pantry, flowing seamlessly into the dining area and cozy living room with a gas fireplace and access to the outdoor deck, ideal for both everyday living and entertaining.Upstairs, the expansive primary suite boasts dual walk-in closets and a luxurious en-suite bath with soaking tub, double vanities, and a separate shower. Two additional bedrooms with walk-in closets share a full bath, and a dedicated laundry room is conveniently located on the same level. The finished lower level provides extra living space perfect for entertaining, along with a half bath and generous storage. Additional highlights include central air, energy-efficient gas heat, rain sensor-enabled sprinkler system and an attached 2-car epoxied garage with new door. South Windsor Woods is a well-maintained, vibrant community featuring a clubhouse and two recreational areas for residents to enjoy. Ideally located just minutes from Evergreen Walk, Buckland Hills, I-291, and I-84, this home presents a rare opportunity for turnkey living in a prime location.
Listing Courtesy of Reddy Realty, LLC
Our team consists of dedicated real estate professionals passionate about helping our clients achieve their goals. Every client receives personalized attention, expert guidance, and unparalleled service. Meet our team:

Broker/Owner
860-214-8008
Email
Broker/Owner
843-614-7222
Email
Associate Broker
860-383-5211
Email
Realtor®
860-919-7376
Email
Realtor®
860-538-7567
Email
Realtor®
860-222-4692
Email
Realtor®
860-539-5009
Email
Realtor®
860-681-7373
Email
Realtor®
860-249-1641
Email
Appliances Included : Gas Range, Microwave, Refrigerator, Dishwasher, Washer, Dryer
Association Amenities : Club House
Association Fee Includes : Club House, Grounds Maintenance, Snow Removal, Property Management, Road Maintenance, Insurance
Attic : Access Via Hatch
Basement : Full, Fully Finished
Full Baths : 2
Half Baths : 2
Baths Total : 4
Beds Total : 3
City : South Windsor
Cooling : Central Air
County : Hartford
Elementary School : Pleasant Valley
Fireplaces : 1
Foundation : Concrete
Garage Parking : Attached Garage
Garage Slots : 2
Description : In Subdivision, Level Lot, On Cul-De-Sac
Neighborhood : Pleasant Valley
Parcel : 2666687
Postal Code : 06074
Property Information : Planned Unit Development
Roof : Asphalt Shingle
Sewage System : Public Sewer Connected
Total SqFt : 3197
Subdivison : South Windsor Woods
Tax Year : July 2024-June 2025
Total Rooms : 6
Watersource : Public Water Connected
weeb : RPR, IDX Sites, Realtor.com
Phone
860-384-7624
Address
20 Hopmeadow St, Unit 821, Weatogue, CT 06089