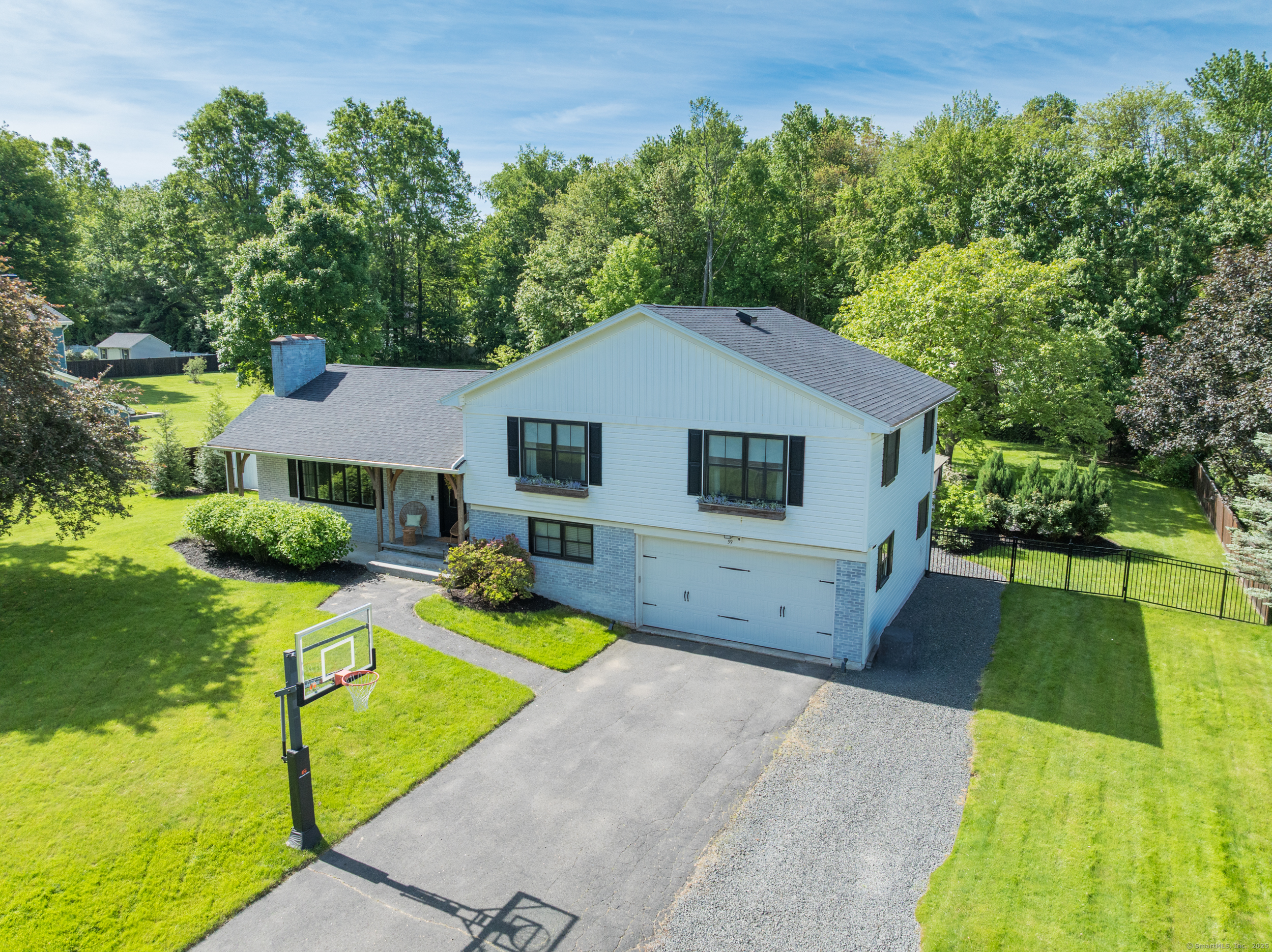
Bedrooms
Bathrooms
Sq Ft
Price
Suffield, Connecticut
**OFFER DEADLINE MONDAY 6/2 @ 7PM** A beautifully remodeled split level with over 2000sqft of living space. The contemporary farmhouse design starts at the front door and extends throughout the home. Stepping through the front entry you are you are greeted with a spacious open concept kitchen, living room and dining area. The chef's kitchen is equipped with 3 ovens, induction cooktop, and large farm sink. The expansive island with gleaming quartz countertop provides a casual dining space. Steps down from the kitchen is large family room with access to the stone patio and sitting area with pergola. Beyond the family room is a convenient mudroom complete with built in storage and a half bath & laundry room. The upper level holds the primary suite, featuring a walk-in closet and updated full bath complete with double sink vanity and walk in shower. Two additional spacious bedrooms and the 2nd full bath round out the upper level. The back yard is an entertainer's paradise! Relax on your spacious deck, patio area featuring pergola, around the fire pit or on the lush lawn! A storage shed adds additional storage space in the fully fenced backyard oasis. DO NOT miss this stunning home!
Listing Courtesy of Coldwell Banker Realty
Our team consists of dedicated real estate professionals passionate about helping our clients achieve their goals. Every client receives personalized attention, expert guidance, and unparalleled service. Meet our team:

Broker/Owner
860-214-8008
Email
Broker/Owner
843-614-7222
Email
Associate Broker
860-383-5211
Email
Realtor®
860-919-7376
Email
Realtor®
860-538-7567
Email
Realtor®
860-222-4692
Email
Realtor®
860-539-5009
Email
Realtor®
860-681-7373
Email
Realtor®
860-249-1641
Email
Acres : 0.57
Appliances Included : Electric Range, Wall Oven, Microwave, Range Hood, Refrigerator, Dishwasher, Washer, Dryer
Attic : Storage Space, Access Via Hatch
Basement : Partial, Partial With Hatchway
Full Baths : 2
Half Baths : 1
Baths Total : 3
Beds Total : 3
City : Suffield
Cooling : Central Air
County : Hartford
Elementary School : A. Ward Spaulding
Fireplaces : 1
Foundation : Concrete
Fuel Tank Location : In Basement
Garage Parking : Attached Garage, Paved, Off Street Parking, Driveway
Garage Slots : 2
Description : Fence - Full, Level Lot
Amenities : Golf Course, Library, Park, Private School(s), Public Transportation
Neighborhood : N/A
Parcel : 735536
Total Parking Spaces : 6
Postal Code : 06078
Roof : Asphalt Shingle
Additional Room Information : Mud Room
Sewage System : Public Sewer Connected
Total SqFt : 2207
Tax Year : July 2024-June 2025
Total Rooms : 7
Watersource : Private Well
weeb : RPR, IDX Sites, Realtor.com
Phone
860-384-7624
Address
20 Hopmeadow St, Unit 821, Weatogue, CT 06089