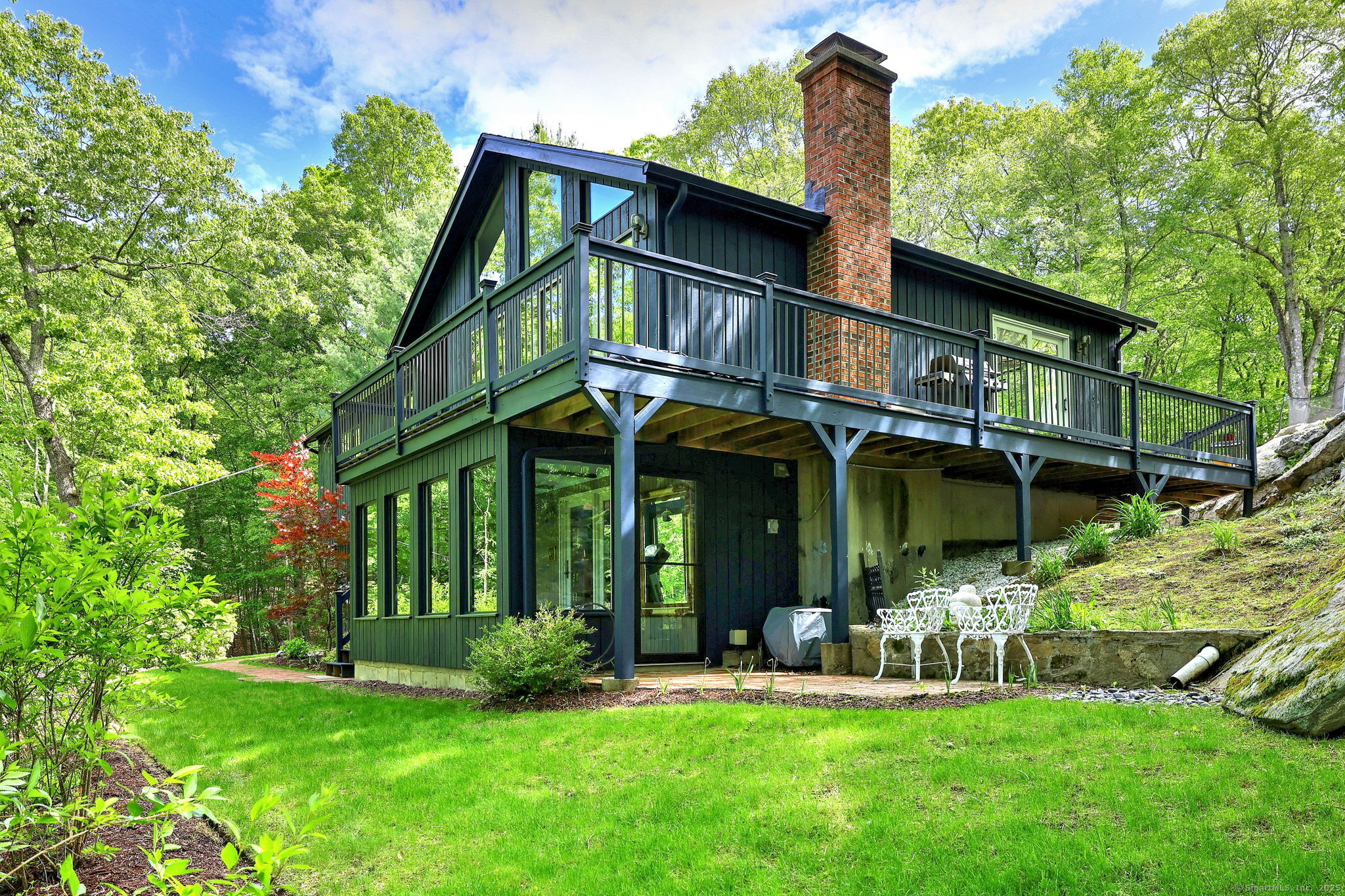
Bedrooms
Bathrooms
Sq Ft
Price
Monroe, Connecticut
This modernized, & recently renovated Chalet Style home is ideal for those who value privacy, nature, & sunset water views while remaining close to dining, retail, commuter routes 15, 84 & 136, & access to neighboring Fairfield County towns of Newtown, Trumbull, Easton & more. The property features a newly paved & graded private road leading past a pond to the freshly painted home nestled into the hillside, surrounded by a Brazilian mahogany deck. The living room boasts vaulted ceilings & abundant new glass throughout the residence. The kitchen includes an eat-in island, brand new quartz countertops, stainless steel appliances, & hardwood flooring. The sunny dining room is equipped with sliders, while the master suite offers a redesigned full bath, Two sizeable bedrooms with double custom closet systems. The spacious hall bath, which has been redesigned & includes an additional room for exercise, an office (currently used), Laundry, or a large walk-in closet. Wide board red oak floors cover the main level, complemented by solid wood craftsman interior doors & mirrors. The lower-level family room has a brick hearth fireplace & opens to an enclosed porch with windows, doors, & tile flooring. There is also a half bath located in the laundry room & access to the three-car garage from the lower level. The 1.2-acre property includes intimate spaces, patios, a vegetable garden, & a storage shed. Experience the best of both worlds. Seller to Find Suitable Housing
Listing Courtesy of Coldwell Banker Realty
Our team consists of dedicated real estate professionals passionate about helping our clients achieve their goals. Every client receives personalized attention, expert guidance, and unparalleled service. Meet our team:

Broker/Owner
860-214-8008
Email
Broker/Owner
843-614-7222
Email
Associate Broker
860-383-5211
Email
Realtor®
860-919-7376
Email
Realtor®
860-538-7567
Email
Realtor®
860-222-4692
Email
Realtor®
860-539-5009
Email
Realtor®
860-681-7373
Email
Realtor®
860-249-1641
Email
Acres : 1.21
Appliances Included : Electric Range, Microwave, Range Hood, Refrigerator, Dishwasher, Washer, Dryer
Attic : Storage Space, Pull-Down Stairs
Basement : Full, Heated, Fully Finished, Garage Access, Interior Access, Walk-out, Liveable Space
Full Baths : 2
Half Baths : 1
Baths Total : 3
Beds Total : 3
City : Monroe
Cooling : Ceiling Fans, Central Air
County : Fairfield
Elementary School : Per Board of Ed
Fireplaces : 1
Foundation : Concrete
Fuel Tank Location : In Garage
Garage Parking : Under House Garage
Garage Slots : 3
Description : Secluded, Treed, Sloping Lot, On Cul-De-Sac, Water View
Middle School : Per Board of Ed
Amenities : Health Club, Park, Playground/Tot Lot, Public Transportation, Shopping/Mall
Neighborhood : Stepney
Parcel : 174935
Postal Code : 06468
Roof : Asphalt Shingle
Additional Room Information : Exercise Room, Foyer, Laundry Room
Sewage System : Septic
Total SqFt : 2226
Tax Year : July 2025-June 2026
Total Rooms : 8
Watersource : Private Well
weeb : RPR, IDX Sites, Realtor.com
Phone
860-384-7624
Address
20 Hopmeadow St, Unit 821, Weatogue, CT 06089