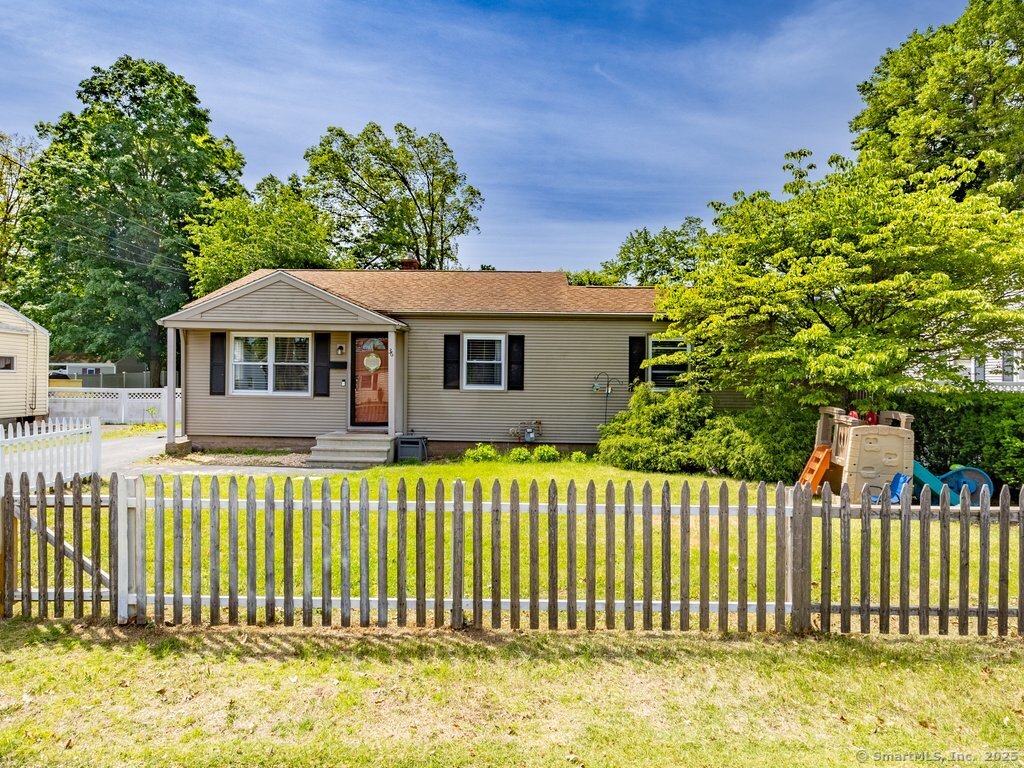
Bedrooms
Bathrooms
Sq Ft
Price
Southington, Connecticut
Welcome to 36 Lawncrest Drive, nestled in a desirable neighborhood in the heart of Southington. This lovingly maintained three-bedroom, one-bath ranch offers charm, comfort, and functionality throughout. Step inside to discover a spacious kitchen addition featuring vaulted ceilings, light cabinetry, and a breakfast bar-ideal for cooking, gathering, and entertaining. The adjacent dining room, complete with beautiful hardwood floors and ample cabinet space, creates a seamless flow for everyday living and special occasions. Just off the kitchen, you'll find a cozy four-season sunroom. This versatile space also works well as a den or flex room. The living room boasts a large picture window that floods the space with natural light, and there are hardwood floors throughout. A full bathroom completes the main level. The basement offers additional space, with high ceilings great for a playroom, home office, or hobby area. Outside, enjoy a level backyard with a brick patio for grilling and entertaining, as well as a shed for additional storage. Conveniently located near shopping, restaurants, and major highways, this home offers the perfect blend of tranquility and accessibility.
Listing Courtesy of RE/MAX One
Our team consists of dedicated real estate professionals passionate about helping our clients achieve their goals. Every client receives personalized attention, expert guidance, and unparalleled service. Meet our team:

Broker/Owner
860-214-8008
Email
Broker/Owner
843-614-7222
Email
Associate Broker
860-383-5211
Email
Realtor®
860-919-7376
Email
Realtor®
860-538-7567
Email
Realtor®
860-222-4692
Email
Realtor®
860-539-5009
Email
Realtor®
860-681-7373
Email
Realtor®
860-249-1641
Email
Acres : 0.2
Appliances Included : Electric Range, Refrigerator, Dishwasher, Washer, Dryer
Attic : Storage Space, Partially Finished, Access Via Hatch
Basement : Full, Partially Finished
Full Baths : 1
Baths Total : 1
Beds Total : 3
City : Southington
Cooling : Central Air
County : Hartford
Elementary School : Walter A. Derynoski
Foundation : Concrete
Garage Parking : None, Paved
Description : Level Lot
Middle School : John F. Kennedy Middle School
Amenities : Health Club, Library, Medical Facilities
Neighborhood : N/A
Parcel : 2344101
Total Parking Spaces : 2
Postal Code : 06489
Roof : Asphalt Shingle
Sewage System : Public Sewer Connected
Total SqFt : 1063
Tax Year : July 2024-June 2025
Total Rooms : 6
Watersource : Public Water Connected
weeb : RPR, IDX Sites, Realtor.com
Phone
860-384-7624
Address
20 Hopmeadow St, Unit 821, Weatogue, CT 06089