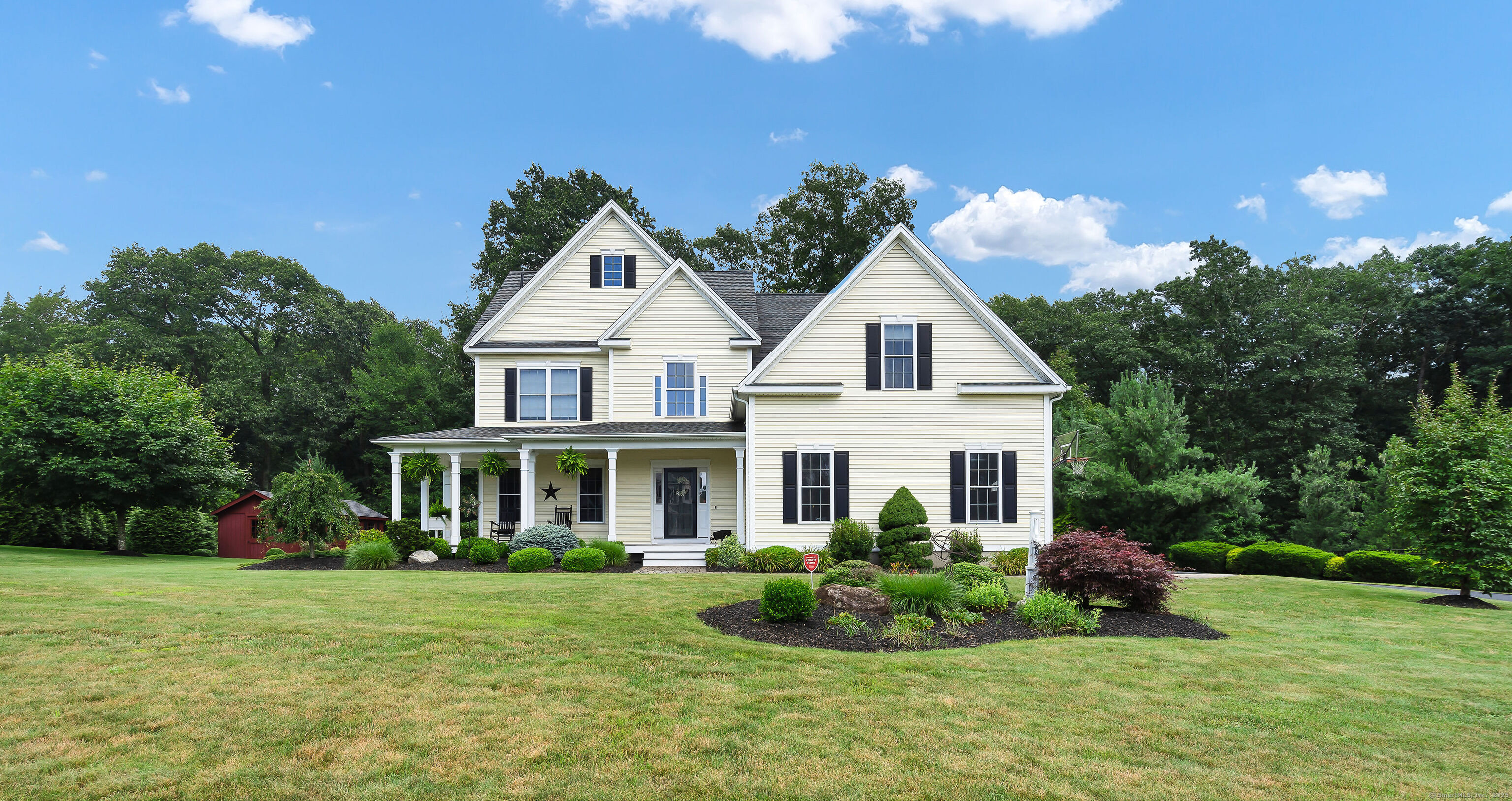
Bedrooms
Bathrooms
Sq Ft
Price
Burlington, Connecticut
Immaculate 4 Bedroom Custom Colonial in the heart of Burlington on a quiet dead end street! Welcoming trex wrap around deck with professionally landscaped grounds and a sprinkler system. Nicely crafted wood trim takes you from room to room with shadow boxes and crown molding. The kitchen features a custom island with book shelves, granite counters surrounded by a tiled back splash and stainless-steel appliances. The eat in area overlooks the beautiful grounds with a French door that takes you out to the deck. Kitchen opens to the pillared family room with a gas burning fireplace. Upstairs you will find the primary suite with a tray ceiling and an extra large walk-in closet. The master bath boasts a newly tiled shower finished with frameless glass surround, Jacuzzi tub and two separate vanities. Three additional bedrooms, a second full bath and the laundry room are also found upstairs. In the lower level you will find the media room, great room as well as storage. Outside is any entertainers dream yard - the patio offers a fire pit area, fantastic deck and extra large shed! Propane heat and central air! Come make this awesome home yours today!
Listing Courtesy of Tier 1 Real Estate
Our team consists of dedicated real estate professionals passionate about helping our clients achieve their goals. Every client receives personalized attention, expert guidance, and unparalleled service. Meet our team:

Broker/Owner
860-214-8008
Email
Broker/Owner
843-614-7222
Email
Associate Broker
860-383-5211
Email
Realtor®
860-919-7376
Email
Realtor®
860-538-7567
Email
Realtor®
860-222-4692
Email
Realtor®
860-539-5009
Email
Realtor®
860-681-7373
Email
Realtor®
860-249-1641
Email
Acres : 1.22
Appliances Included : Gas Cooktop, Oven/Range, Refrigerator
Attic : Access Via Hatch
Basement : Full, Partially Finished, Full With Hatchway
Full Baths : 2
Half Baths : 1
Baths Total : 3
Beds Total : 4
City : Burlington
Cooling : Central Air
County : Hartford
Elementary School : Lake Garda
Fireplaces : 1
Foundation : Concrete
Fuel Tank Location : In Ground
Garage Parking : Attached Garage
Garage Slots : 2
Description : Lightly Wooded, On Cul-De-Sac
Middle School : Har-Bur
Neighborhood : N/A
Parcel : 2615172
Postal Code : 06013
Roof : Asphalt Shingle
Sewage System : Septic
Total SqFt : 3698
Tax Year : July 2024-June 2025
Total Rooms : 8
Watersource : Private Well
weeb : RPR, IDX Sites, Realtor.com
Phone
860-384-7624
Address
20 Hopmeadow St, Unit 821, Weatogue, CT 06089