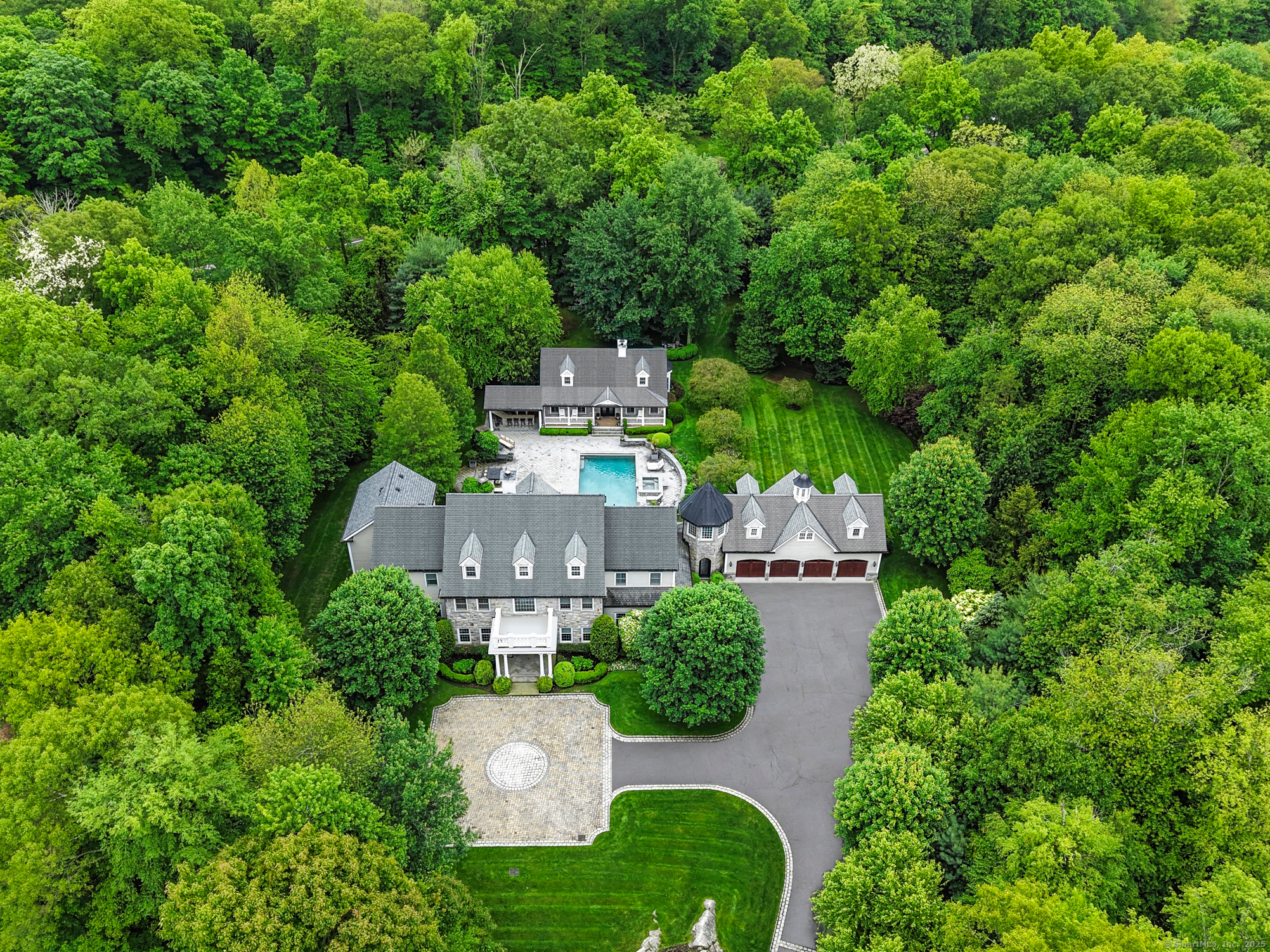
Bedrooms
Bathrooms
Sq Ft
Price
Greenwich, Connecticut
A rare offering in back-country Greenwich, this timeless estate is set on 3.58 exquisitely landscaped and gated acres, masterfully blending classic architecture with contemporary luxury. Designed for both grand-scale entertaining and intimate everyday living, the residence offers a sun-filled interior with soaring ceilings, custom millwork, and modern, bespoke finishes throughout. The grand foyer of this center hall colonial sets the tone for elegant, refined living. The gourmet marble kitchen opens to a multi-exposure family room with sweeping views of the manicured yard, pool, and fully equipped outdoor kitchen. The grounds are equally captivating, with a tranquil koi pond enhancing the natural beauty of the landscape. The luxurious primary suite with sitting area, spa-inspired bath, and three walk-in closets is among five second-level bedroom suites, each offering exceptional privacy and comfort. A versatile second-level suite with private entrance currently functions as a private gym but can effortlessly serve as an au pair suite or guest quarters. The thoughtfully executed lower level is fit with a theater, bar, wine cellar, and recreation spaces. The pool house extends the living experience with two additional bedrooms and two full baths-set amidst expansive patios and a lush, tree-lined lawn. Located just minutes from town, schools, and 45 minutes to Manhattan, this meticulously designed compound offers a rare blend of serenity, sophistication, and convenience.
Listing Courtesy of Houlihan Lawrence
Our team consists of dedicated real estate professionals passionate about helping our clients achieve their goals. Every client receives personalized attention, expert guidance, and unparalleled service. Meet our team:

Broker/Owner
860-214-8008
Email
Broker/Owner
843-614-7222
Email
Associate Broker
860-383-5211
Email
Realtor®
860-919-7376
Email
Realtor®
860-538-7567
Email
Realtor®
860-222-4692
Email
Realtor®
860-539-5009
Email
Realtor®
860-681-7373
Email
Realtor®
860-249-1641
Email
Acres : 3.58
Appliances Included : Gas Cooktop, Wall Oven, Subzero, Dishwasher, Washer, Dryer
Attic : Storage Space, Partially Finished, Walk-up
Basement : Full, Heated, Storage, Partially Finished, Liveable Space, Full With Hatchway
Full Baths : 6
Half Baths : 2
Baths Total : 8
Beds Total : 6
City : Greenwich
Cooling : Central Air
County : Fairfield
Elementary School : Parkway
Fireplaces : 6
Foundation : Concrete
Fuel Tank Location : In Basement
Garage Parking : Attached Garage
Garage Slots : 4
Description : Dry, Professionally Landscaped
Middle School : Central
Neighborhood : Stanwich
Parcel : 1858433
Pool Description : Heated, Pool House, Spa, In Ground Pool
Postal Code : 06831
Roof : Shingle
Additional Room Information : Foyer, Gym, Laundry Room, Mud Room, Sitting Room, Wine Cellar, Workshop
Sewage System : Septic
Total SqFt : 9440
Tax Year : July 2025-June 2026
Total Rooms : 15
Watersource : Private Well
weeb : RPR, IDX Sites, Realtor.com
Phone
860-384-7624
Address
20 Hopmeadow St, Unit 821, Weatogue, CT 06089