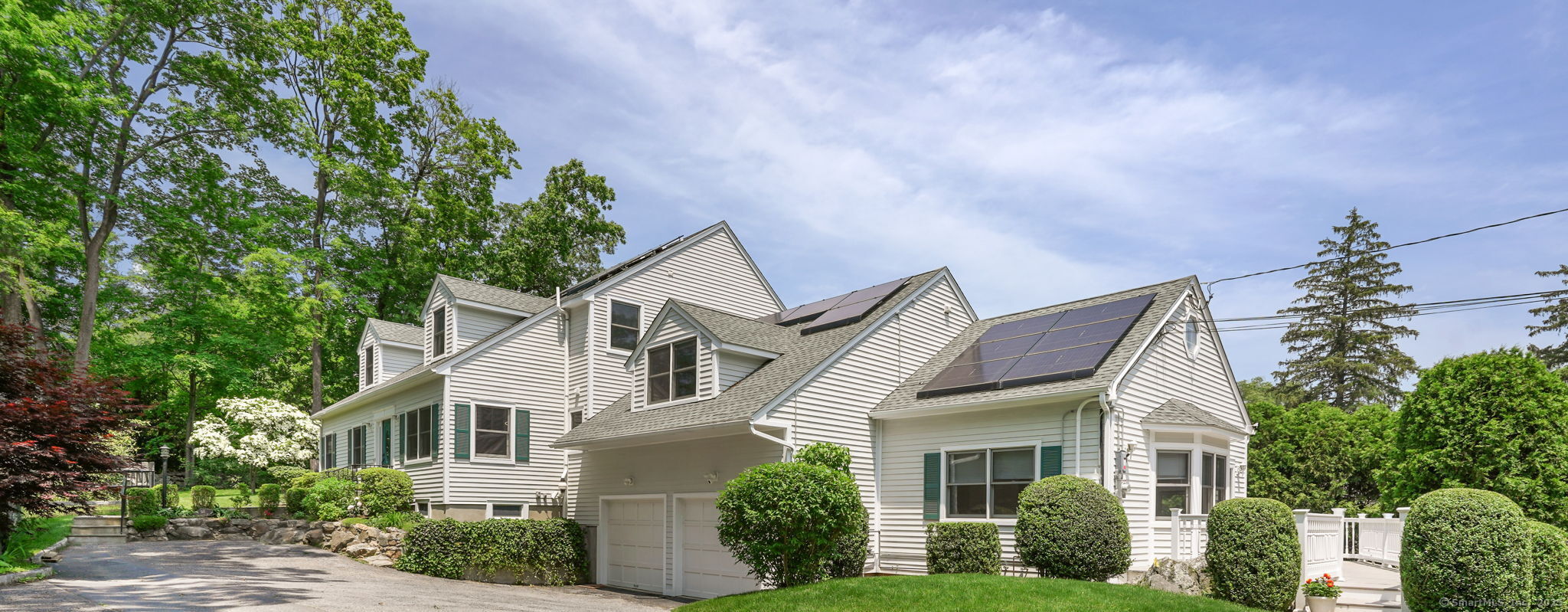
Total Rooms
Units
Sq Ft
Price
New Canaan, Connecticut
Welcome to this beautifully updated and energy-efficient Cape-style 2-family home, offering 4,191 sq. ft. of elegant living space on a professionally landscaped 0.49-acre lot in a desirable walk-to-town New Canaan location. The home is just minutes away from local shops, top-rated schools, fine dining, public parks and the New Canaan Metro-North train station with direct service to New York City's Grand Central terminal. This exceptional property features solar panels for energy savings and long-term value. With 15 spacious rooms, including 6 bedrooms and 4.5 bathrooms, the home is designed as two separate living spaces, each with its own entrance and a two-car garage in between. The adjacent apartment can be used as an au-pair or in-law suite. Inside, you'll find beautiful lighting throughout, rich updated hardwood floors, a living room with a classic fireplace, and French doors in both the living and family rooms that flood the home with natural light and create seamless indoor-outdoor flow. Enjoy the fully renovated modern kitchen featuring brand new white cabinetry, new stainless-steel appliances and quartz countertops, along with a new master bathroom with marble countertops and floor in the main house.
Listing Courtesy of William Raveis Real Estate
Our team consists of dedicated real estate professionals passionate about helping our clients achieve their goals. Every client receives personalized attention, expert guidance, and unparalleled service. Meet our team:

Broker/Owner
860-214-8008
Email
Broker/Owner
843-614-7222
Email
Associate Broker
860-383-5211
Email
Realtor®
860-919-7376
Email
Realtor®
860-538-7567
Email
Realtor®
860-222-4692
Email
Realtor®
860-539-5009
Email
Realtor®
860-681-7373
Email
Realtor®
860-249-1641
Email
Acres : 0.49
Attic : Pull-Down Stairs
Basement : Full
Full Baths : 4
Half Baths : 1
Baths Total : 5
Beds Total : 6
City : New Canaan
Cooling : Central Air
County : Fairfield
Elementary School : South
Fireplaces : 1
Foundation : Concrete
Garage Parking : Attached Garage, Driveway
Garage Slots : 2
Description : Treed, Sloping Lot
Middle School : Saxe Middle
Amenities : Golf Course, Library, Medical Facilities, Park, Public Pool, Public Rec Facilities, Shopping/Mall, Tennis Courts
Neighborhood : N/A
Parcel : 186093
Total Parking Spaces : 4
Postal Code : 06840
Roof : Asphalt Shingle
Sewage System : Public Sewer Connected, Public Sewer In Street
Sewage Usage Fee : 930
Total SqFt : 4191
Tax Year : July 2025-June 2026
Total Rooms : 15
Watersource : Public Water Connected
weeb : RPR, IDX Sites, Realtor.com
Phone
860-384-7624
Address
20 Hopmeadow St, Unit 821, Weatogue, CT 06089