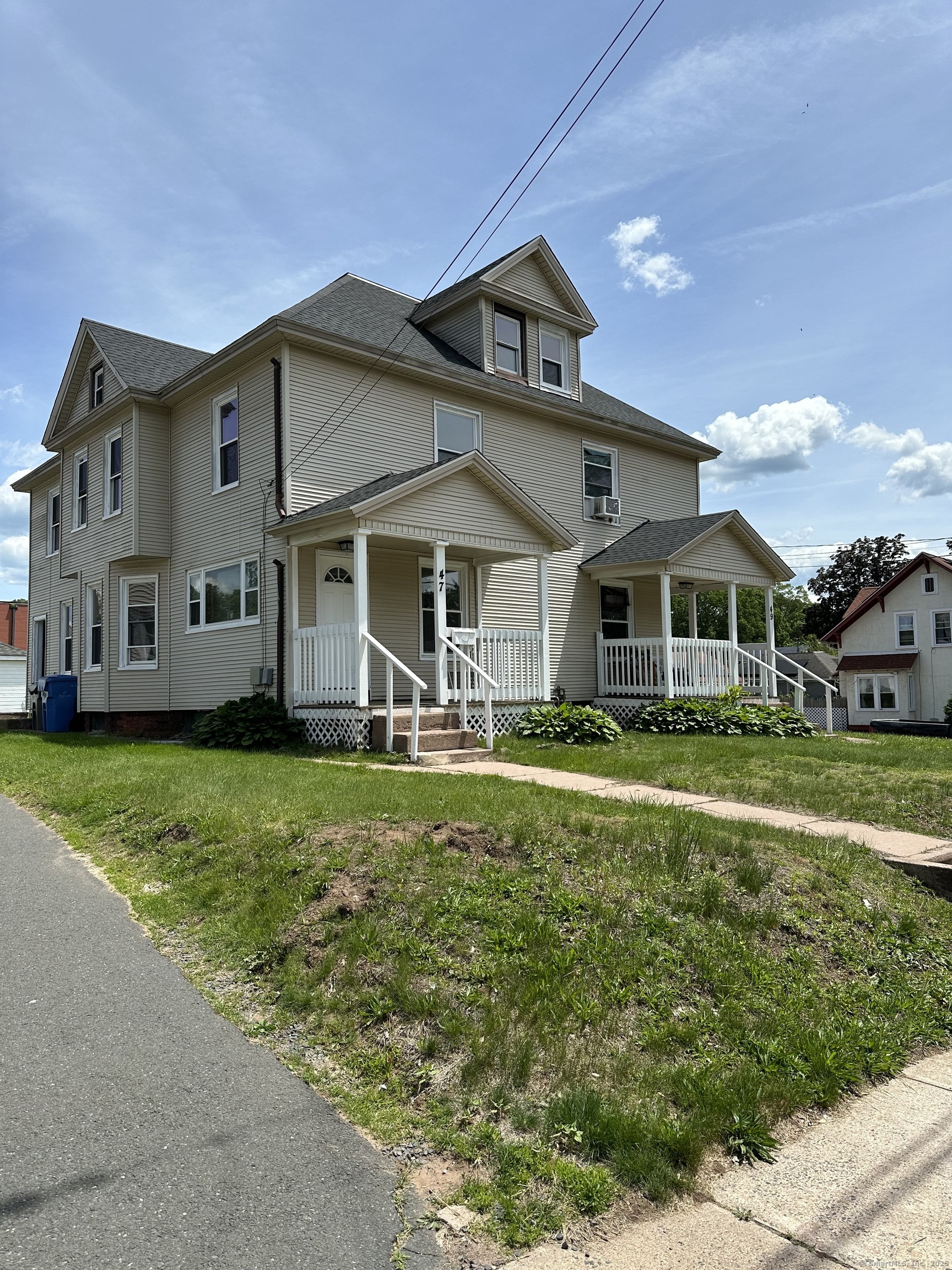
Total Rooms
Units
Sq Ft
Price
Manchester, Connecticut
Discover the perfect blend of space, functionality, and location with this rare side-by-side two-family home, ideally situated in the center of town. Whether you're looking for an income-generating investment or a property to live in while renting the other unit, this duplex offers endless possibilities. Each unit features its own private parking and separate utilities, one side includes 3 bedrooms, while the other offers 3-4 bedrooms, providing flexibility for extended family, home office setups, or a 4th bedroom. Both units are bright and spacious with excellent flow and layout, ready for your personal touches. Gas heat is available for both units, ensuring efficient and cost-effective heating. A walk-up attic presents a fantastic opportunity to add even more living space-ideal for a rec room, studio, or office. Outside, a detached 2-car garage adds valuable storage and parking space, while the property's central location puts you within walking distance of shops, restaurants, schools, and local amenities. Whether you're a savvy investor or a homeowner seeking multi-generational living or rental income, this centrally located duplex delivers space, potential, and location all in one. Don't miss this exceptional opportunity-schedule your showing today! Agent owner related.
Listing Courtesy of William Pitt Sotheby's Int'l
Our team consists of dedicated real estate professionals passionate about helping our clients achieve their goals. Every client receives personalized attention, expert guidance, and unparalleled service. Meet our team:

Broker/Owner
860-214-8008
Email
Broker/Owner
843-614-7222
Email
Associate Broker
860-383-5211
Email
Realtor®
860-919-7376
Email
Realtor®
860-538-7567
Email
Realtor®
860-222-4692
Email
Realtor®
860-539-5009
Email
Realtor®
860-681-7373
Email
Realtor®
860-249-1641
Email
Acres : 0.2
Attic : Walk-up
Basement : Full, Full With Walk-Out
Full Baths : 2
Half Baths : 1
Baths Total : 3
Beds Total : 6
City : Manchester
Cooling : None
County : Hartford
Elementary School : Per Board of Ed
Foundation : Brick, Concrete
Fuel Tank Location : In Basement
Garage Parking : Detached Garage
Garage Slots : 2
Description : Corner Lot, Level Lot
Neighborhood : N/A
Parcel : 2426629
Postal Code : 06040
Roof : Asphalt Shingle
Sewage System : Public Sewer Connected
Total SqFt : 2847
Tax Year : July 2024-June 2025
Total Rooms : 12
Watersource : Public Water Connected
weeb : RPR, IDX Sites, Realtor.com
Phone
860-384-7624
Address
20 Hopmeadow St, Unit 821, Weatogue, CT 06089