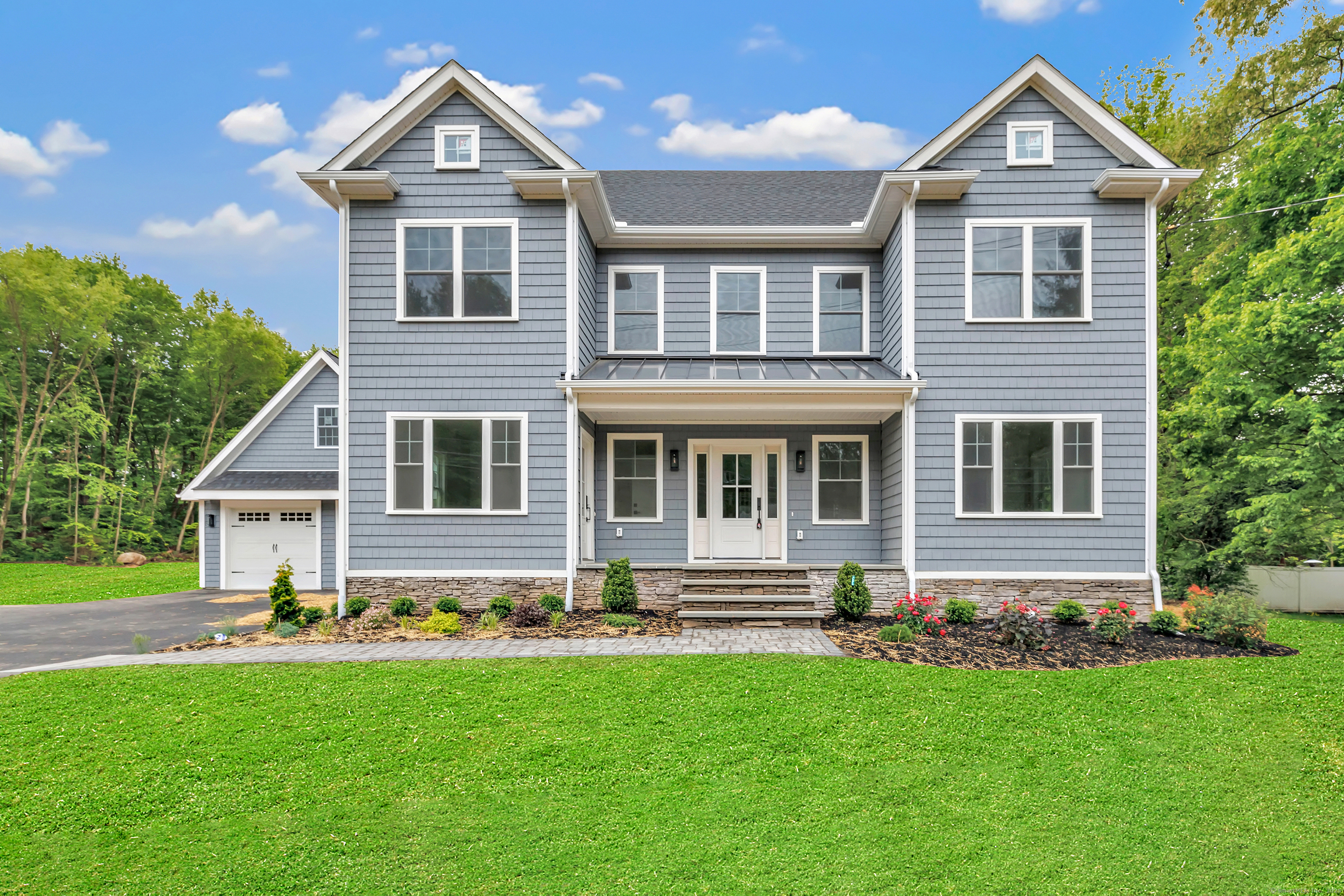
Total Rooms
Units
Sq Ft
Price
Monroe, Connecticut
Unique opportunity to own a gorgeous & versatile multi-functional brand-new single-family home with legal accessory apartment located in Monroe. This home has it all - a spacious 2,250 square foot single-family home plus an accessory apartment on the first floor with approx. 700 square feet of living space. The main house features upscale architectural finishes including custom moldings & open concept living space. The gourmet eat in kitchen can accommodate all of your culinary needs. Stainless Steel appliances, large island, and custom backsplash. Mudroom with built-in cubbies and direct access to full bath. The master suite features an en-suite bathroom that boasts luxurious finishes & high-end fixtures. Walk In closets. 2 additional bedrooms, hallway bath and laundry finish off the 2nd floor. Walk up attic is ready to be finished for additional living space. In-law/accessory apartment features living room with shiplap accent wall. Large bedroom with private en-suite bathroom. Main level laundry with direct access to a full-size kitchen. The expansive property includes a new large Trex deck. Spacious 2 car garage. Set in the perfect blend of privacy & accessibility, yet still near major highways, shopping, & restaurants!
Listing Courtesy of Preston Gray Real Estate
Our team consists of dedicated real estate professionals passionate about helping our clients achieve their goals. Every client receives personalized attention, expert guidance, and unparalleled service. Meet our team:

Broker/Owner
860-214-8008
Email
Broker/Owner
843-614-7222
Email
Associate Broker
860-383-5211
Email
Realtor®
860-919-7376
Email
Realtor®
860-538-7567
Email
Realtor®
860-222-4692
Email
Realtor®
860-539-5009
Email
Realtor®
860-681-7373
Email
Realtor®
860-249-1641
Email
Acres : 1.7
Attic : Unfinished, Walk-up
Basement : Partial, Unfinished
Full Baths : 4
Baths Total : 4
Beds Total : 4
City : Monroe
Cooling : Central Air
County : Fairfield
Elementary School : Monroe
Foundation : Concrete
Fuel Tank Location : Above Ground
Garage Parking : Detached Garage, Paved, Driveway
Garage Slots : 2
Description : Level Lot
Middle School : Jockey Hollow
Amenities : Basketball Court, Golf Course, Library, Medical Facilities, Park, Public Pool, Shopping/Mall
Neighborhood : N/A
Parcel : 172933
Total Parking Spaces : 6
Postal Code : 06468
Roof : Asphalt Shingle
Sewage System : Septic
SgFt Description : Main House is approx. 2250 sq.ft. and apartment is approx. 700 sq.ft. per builder
Total SqFt : 2950
Tax Year : July 2025-June 2026
Total Rooms : 8
Watersource : Public Water Connected
weeb : RPR, IDX Sites, Realtor.com
Phone
860-384-7624
Address
20 Hopmeadow St, Unit 821, Weatogue, CT 06089