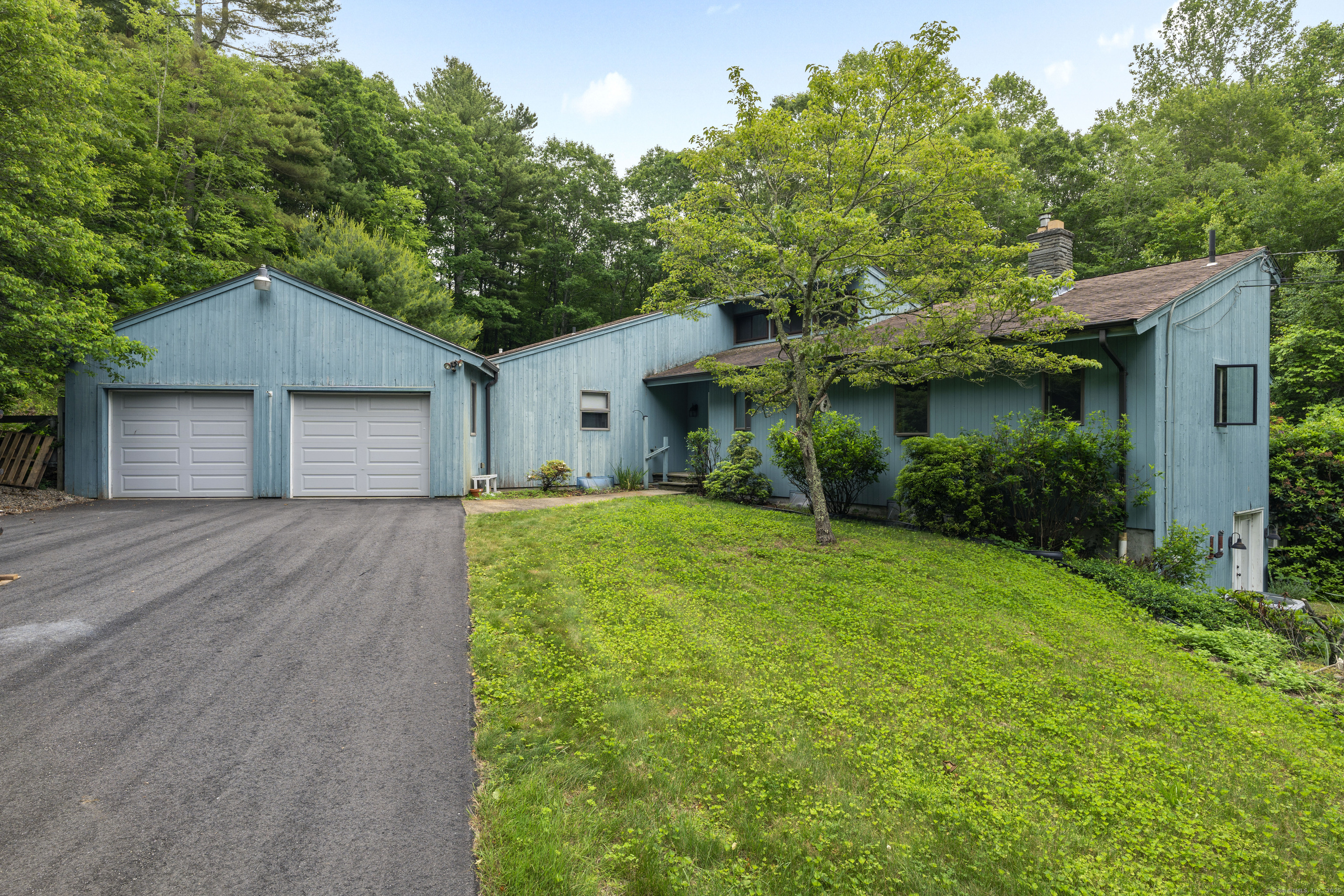
Bedrooms
Bathrooms
Sq Ft
Price
Waterford, Connecticut
Over 3 acres and privacy abounds! Discover this contemporary 3-bedroom, 2.5 bath home, designed for easy one-floor living. Entertain with a striking fieldstone wall featuring wall-to-wall sliders that lead to a wraparound deck. The kitchen faces a private view of backyard gardens and wildlife. Corian kitchen countertops and gorgeous teak cabinets complement this open space design, with a generous dining area. Enjoy ample natural light in the sunroom and stay cozy with the pellet stove. Thoughtfully updated bathrooms and a whole-house generator ensure a comfortable environment year-round. The expansive basement, with its double walk-out doors, presents a unique opportunity to create a customized living area or home office. A convenient laundry/mud room connects to the oversized two-car garage. This private oasis is situated on 3.48 acres. INVESTORS take note. See fruit trees and thoughtfully placed fencing that sections off gardens and provides room for farm-to-life living.
Listing Courtesy of Coldwell Banker Realty
Our team consists of dedicated real estate professionals passionate about helping our clients achieve their goals. Every client receives personalized attention, expert guidance, and unparalleled service. Meet our team:

Broker/Owner
860-214-8008
Email
Broker/Owner
843-614-7222
Email
Associate Broker
860-383-5211
Email
Realtor®
860-919-7376
Email
Realtor®
860-538-7567
Email
Realtor®
860-222-4692
Email
Realtor®
860-539-5009
Email
Realtor®
860-681-7373
Email
Realtor®
860-249-1641
Email
Acres : 3.48
Appliances Included : Cook Top, Wall Oven, Range Hood, Refrigerator, Dishwasher
Attic : Unfinished, Access Via Hatch
Basement : Full, Heated, Cooled, Partially Finished, Full With Walk-Out
Full Baths : 2
Half Baths : 1
Baths Total : 3
Beds Total : 3
City : Waterford
Cooling : Central Air
County : New London
Elementary School : Per Board of Ed
Foundation : Concrete, Slab
Fuel Tank Location : In Basement
Garage Parking : Attached Garage, Driveway
Garage Slots : 2
Description : Secluded, Some Wetlands, Lightly Wooded, Treed, Sloping Lot
Middle School : Clark Lane
Amenities : Golf Course, Health Club, Library
Neighborhood : N/A
Parcel : 1594027
Total Parking Spaces : 5
Postal Code : 06385
Roof : Shingle
Additional Room Information : Laundry Room, Mud Room
Sewage System : Septic
SgFt Description : The first floor has 2, 062 sq ft of living space. The upper floor has a 240 sq ft bedroom.
Total SqFt : 4184
Tax Year : July 2025-June 2026
Total Rooms : 9
Watersource : Private Well
weeb : RPR, IDX Sites, Realtor.com
Phone
860-384-7624
Address
20 Hopmeadow St, Unit 821, Weatogue, CT 06089