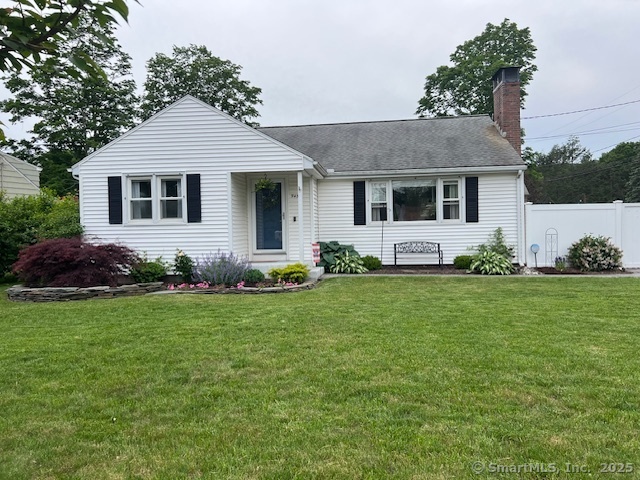
Bedrooms
Bathrooms
Sq Ft
Price
Southington, Connecticut
A Home Where Memories are Made. This is a warm and inviting, 3 bedroom, L shaped ranch on a private lot. It has been updated & upgraded and is ready for its next owners! The spacious remodeled kitchen boasts quartz counter tops, stainless appliances, newer flooring, and soft close cabinets! There is a pantry, an eat-in area, a breakfast bar, recessed lighting and a ton of little accent touches that you are sure to love. The living room is oversized and is bright and airy with a huge picture window, gorgeous ( and highly efficient) pellet stove fireplace and gleaming hardwood floors all drenched in warm colors and tones. The lower level has the laundry area, enough room for a workout/play space and an additional 300 square foot recreation room not included in the square footage too. Outside, you'll find an incredible fenced in entertaining space with an oversized fire-pit, twinkle lights, paver patio, garden area andeven brand new storage shed! Add to all of this central A/C, energy efficient heat pump, outside irrigation ( yes, sprinkler system) and a location that is close to everything but has a total country feel! This one is a magical gem of a property. Welcome Home!
Listing Courtesy of Eagle Eye Realty PLLC
Our team consists of dedicated real estate professionals passionate about helping our clients achieve their goals. Every client receives personalized attention, expert guidance, and unparalleled service. Meet our team:

Broker/Owner
860-214-8008
Email
Broker/Owner
843-614-7222
Email
Associate Broker
860-383-5211
Email
Realtor®
860-919-7376
Email
Realtor®
860-538-7567
Email
Realtor®
860-222-4692
Email
Realtor®
860-539-5009
Email
Realtor®
860-681-7373
Email
Realtor®
860-249-1641
Email
Acres : 0.28
Appliances Included : Oven/Range, Microwave, Range Hood, Refrigerator, Dishwasher, Washer, Dryer
Attic : Walk-up
Basement : Full, Partially Finished
Full Baths : 1
Baths Total : 1
Beds Total : 3
City : Southington
Cooling : Central Air
County : Hartford
Elementary School : William M. Strong
Fireplaces : 1
Foundation : Concrete
Fuel Tank Location : In Basement
Garage Parking : None
Description : Fence - Privacy, Corner Lot, Dry, Level Lot, Professionally Landscaped
Amenities : Park, Playground/Tot Lot, Public Rec Facilities
Neighborhood : Plantsville
Parcel : 720515
Postal Code : 06479
Roof : Asphalt Shingle
Sewage System : Septic
Total SqFt : 1094
Tax Year : July 2024-June 2025
Total Rooms : 5
Watersource : Public Water Connected
weeb : RPR, IDX Sites, Realtor.com
Phone
860-384-7624
Address
20 Hopmeadow St, Unit 821, Weatogue, CT 06089